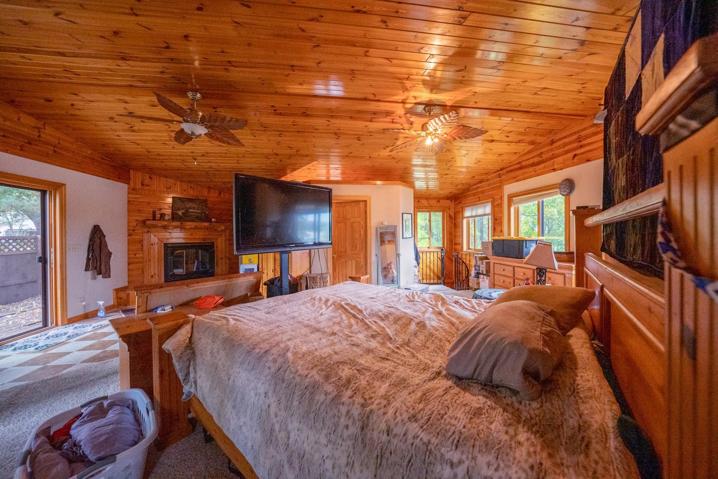16919 Properties
Sort by:
1370 Kentwood Drive, Hampshire, IL 60140
1370 Kentwood Drive, Hampshire, IL 60140 Details
1 year ago
346 Timber Ridge Drive, Bartlett, IL 60103
346 Timber Ridge Drive, Bartlett, IL 60103 Details
1 year ago
1958 Laurel Avenue, Saint Paul, MN 55104
1958 Laurel Avenue, Saint Paul, MN 55104 Details
1 year ago
6029 17TH NE STREET, ST PETERSBURG, FL 33703
6029 17TH NE STREET, ST PETERSBURG, FL 33703 Details
1 year ago
2735 SCARBOROUGH DRIVE, KISSIMMEE, FL 34744
2735 SCARBOROUGH DRIVE, KISSIMMEE, FL 34744 Details
1 year ago
1321 ALTON ROAD, PORT CHARLOTTE, FL 33952
1321 ALTON ROAD, PORT CHARLOTTE, FL 33952 Details
1 year ago
1738 W Belmont Avenue, Chicago, IL 60657
1738 W Belmont Avenue, Chicago, IL 60657 Details
1 year ago
6125 S Keating Avenue, Chicago, IL 60629
6125 S Keating Avenue, Chicago, IL 60629 Details
1 year ago









