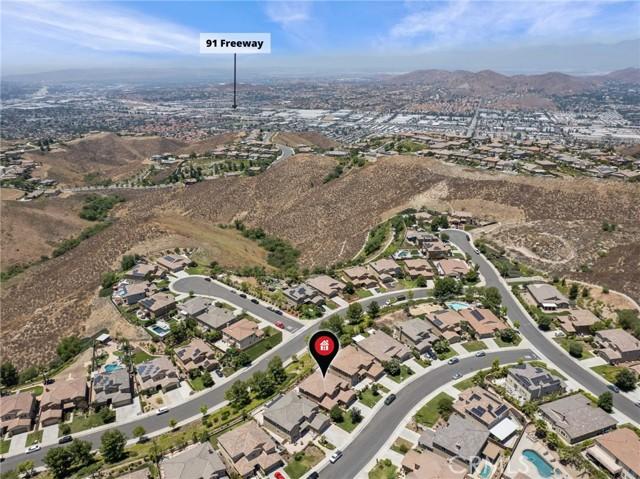16919 Properties
Sort by:
137 NE LINCOLN N CIRCLE, ST PETERSBURG, FL 33702
137 NE LINCOLN N CIRCLE, ST PETERSBURG, FL 33702 Details
1 year ago
16861 Valley Spring Drive , Riverside, CA 92503
16861 Valley Spring Drive , Riverside, CA 92503 Details
1 year ago
700 Washington N Avenue, Minneapolis, MN 55401
700 Washington N Avenue, Minneapolis, MN 55401 Details
1 year ago
1024 6th Street, International Falls, MN 56649
1024 6th Street, International Falls, MN 56649 Details
1 year ago
1216 S Windmill Creek, Waconia, MN 55387
1216 S Windmill Creek, Waconia, MN 55387 Details
1 year ago
1910 HIGHLAND PARK S DRIVE, LAKE WALES, FL 33898
1910 HIGHLAND PARK S DRIVE, LAKE WALES, FL 33898 Details
1 year ago
3808 N PINE GROVE Avenue, Chicago, IL 60613
3808 N PINE GROVE Avenue, Chicago, IL 60613 Details
1 year ago
6299 ORIOLE BOULEVARD, ENGLEWOOD, FL 34224
6299 ORIOLE BOULEVARD, ENGLEWOOD, FL 34224 Details
1 year ago









