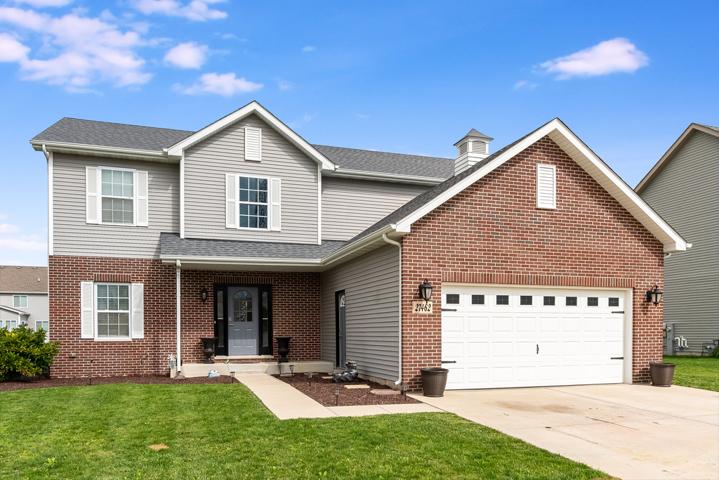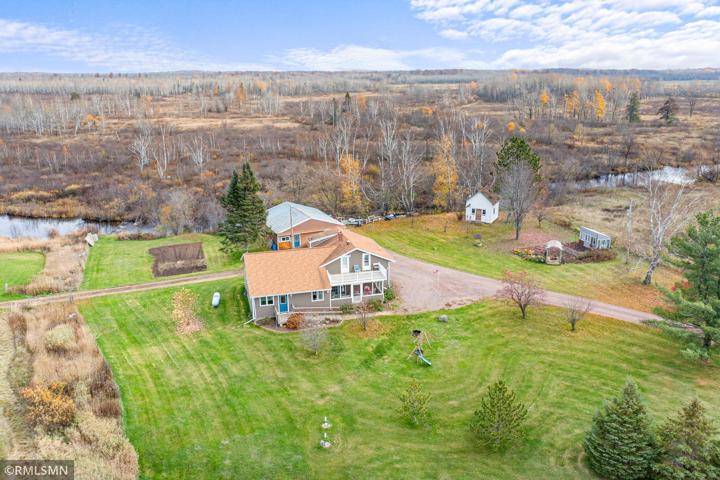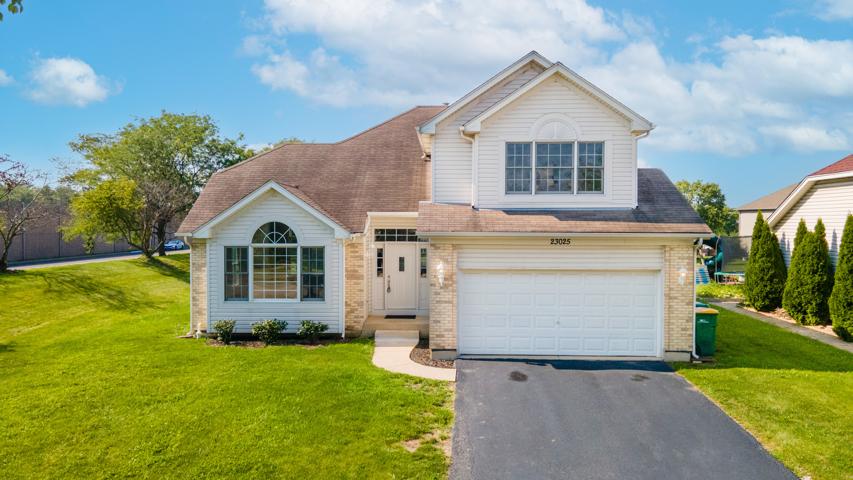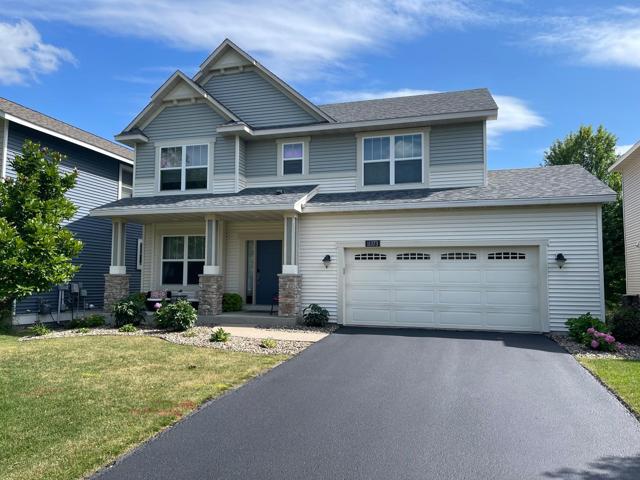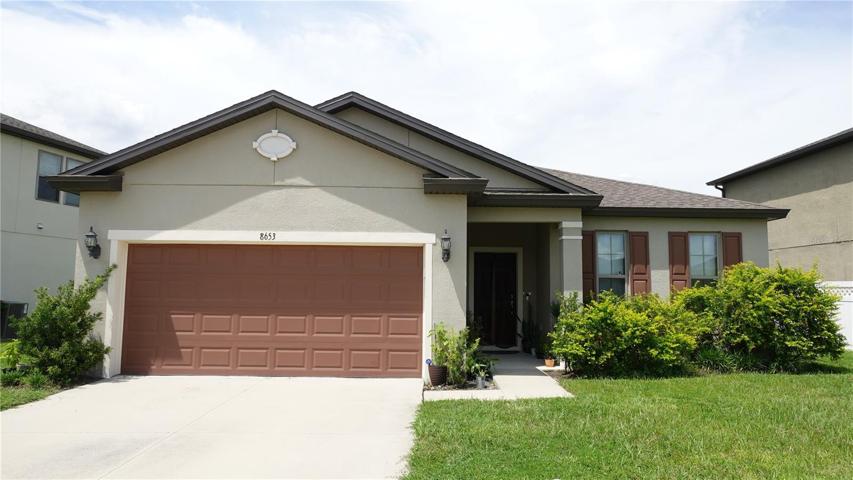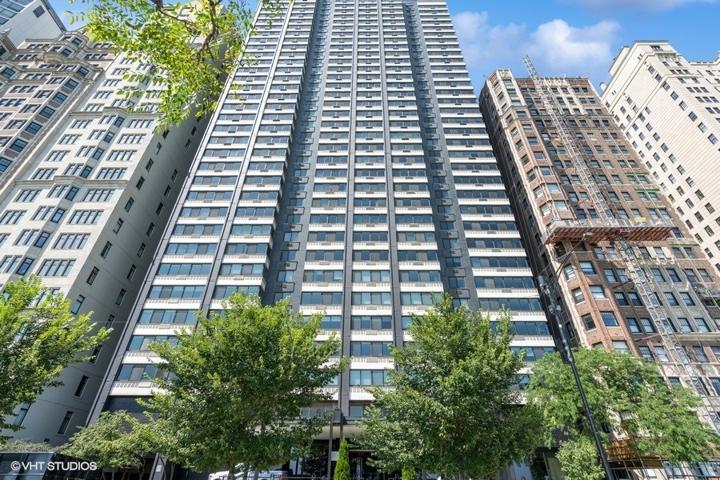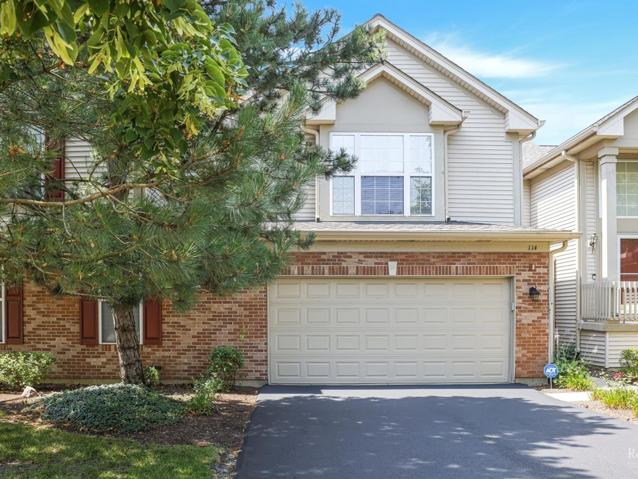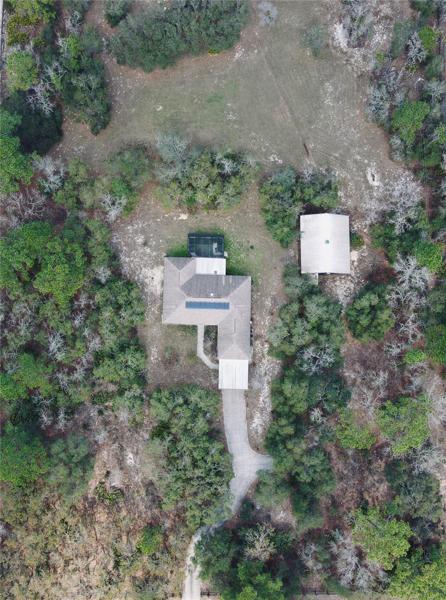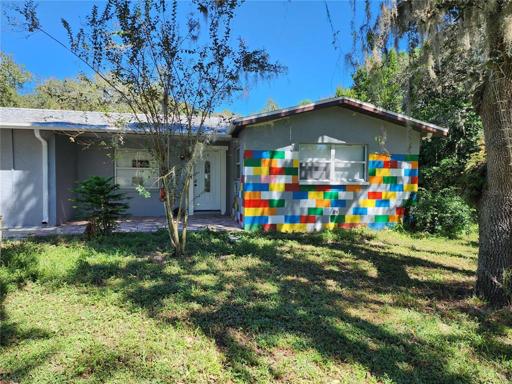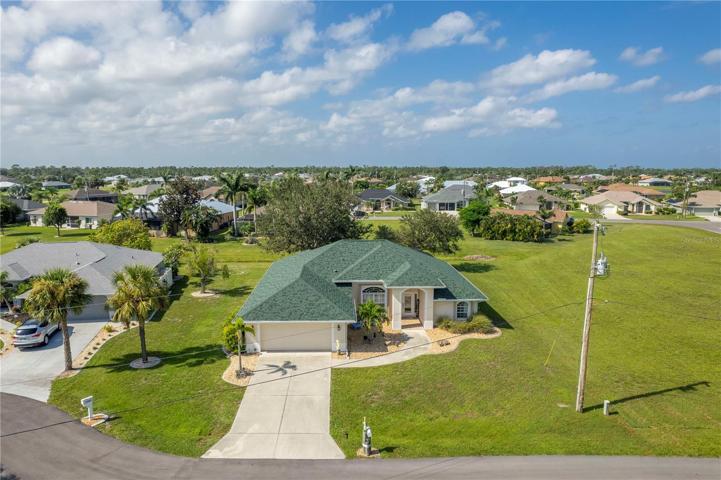16919 Properties
Sort by:
27462 W Deer Hollow Lane, Channahon, IL 60410
27462 W Deer Hollow Lane, Channahon, IL 60410 Details
2 years ago
1440 N Lake Shore Drive, Chicago, IL 60610
1440 N Lake Shore Drive, Chicago, IL 60610 Details
2 years ago
4097 W BRECKENRIDGE COURT, BEVERLY HILLS, FL 34465
4097 W BRECKENRIDGE COURT, BEVERLY HILLS, FL 34465 Details
2 years ago
9043 JASMINE BOULEVARD, NEW PORT RICHEY, FL 34654
9043 JASMINE BOULEVARD, NEW PORT RICHEY, FL 34654 Details
2 years ago
