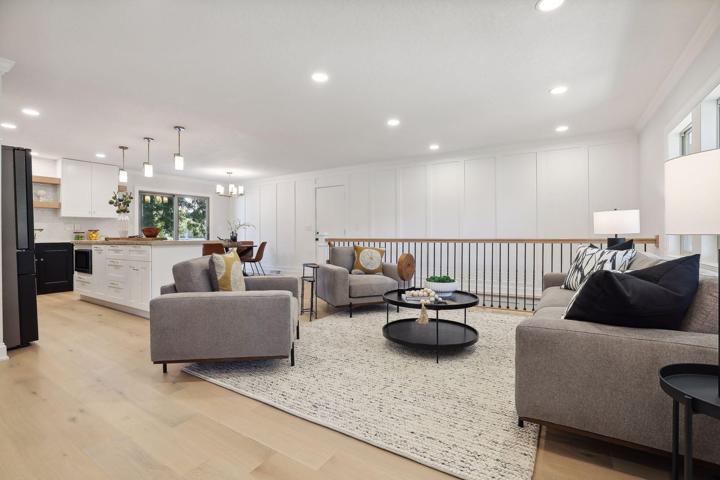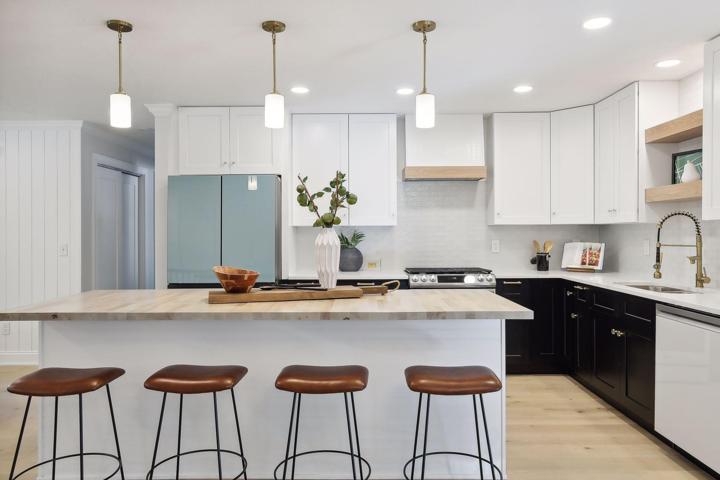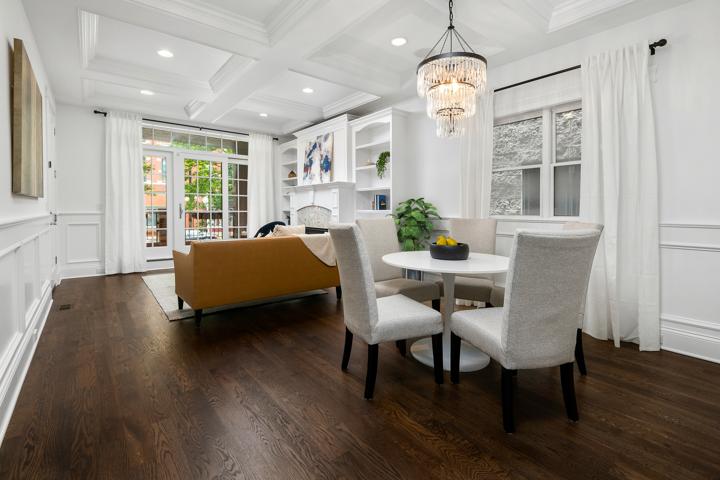16919 Properties
Sort by:
5341 Thotland Road, Golden Valley, MN 55422
5341 Thotland Road, Golden Valley, MN 55422 Details
1 year ago
2016 FLEMING MIST PLACE, KISSIMMEE, FL 34747
2016 FLEMING MIST PLACE, KISSIMMEE, FL 34747 Details
1 year ago
204 BECKENHAM DRIVE, KISSIMMEE, FL 34758
204 BECKENHAM DRIVE, KISSIMMEE, FL 34758 Details
1 year ago
8023 149th NW Crossing, Ramsey, MN 55303
8023 149th NW Crossing, Ramsey, MN 55303 Details
1 year ago
104 DURANGO DRIVE, ST AUGUSTINE, FL 32086
104 DURANGO DRIVE, ST AUGUSTINE, FL 32086 Details
1 year ago
1870 N Sheffield Avenue, Chicago, IL 60614
1870 N Sheffield Avenue, Chicago, IL 60614 Details
1 year ago
























































































