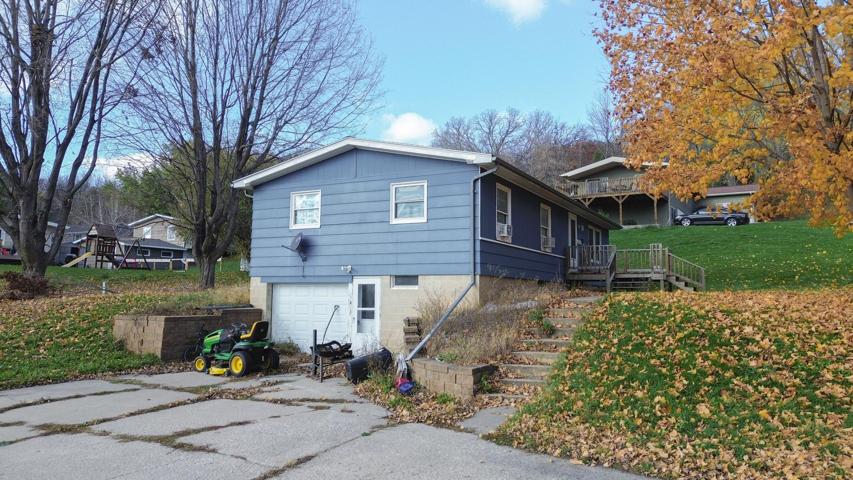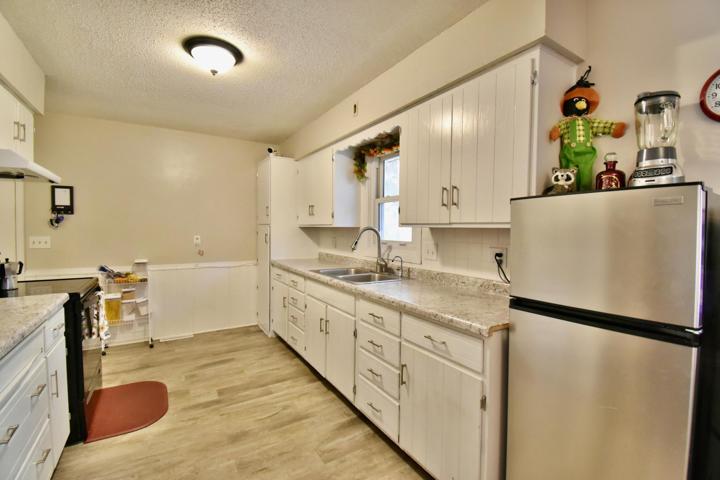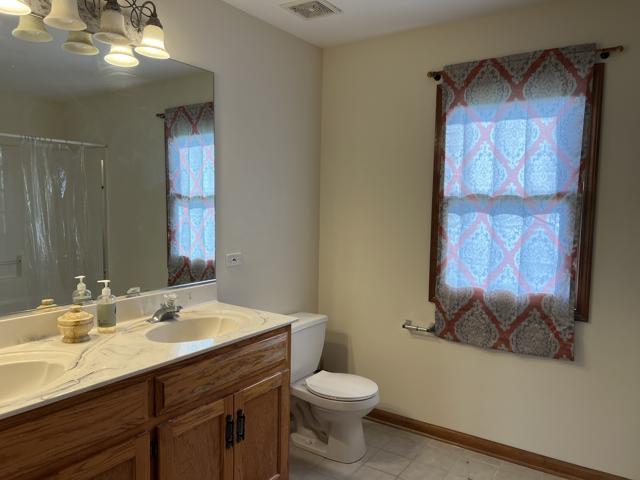30154 Properties
Sort by:
18094 CHEYENNE AVENUE, PORT CHARLOTTE, FL 33954
18094 CHEYENNE AVENUE, PORT CHARLOTTE, FL 33954 Details
1 year ago
3335 N Halsted Street, Chicago, IL 60657
3335 N Halsted Street, Chicago, IL 60657 Details
1 year ago
1713 JERSEY AVENUE, SAINT CLOUD, FL 34769
1713 JERSEY AVENUE, SAINT CLOUD, FL 34769 Details
1 year ago
1013 Wayside NW Street, Preston, MN 55965
1013 Wayside NW Street, Preston, MN 55965 Details
1 year ago
4101 Keinanen Road, Moose Lake, MN 55767
4101 Keinanen Road, Moose Lake, MN 55767 Details
1 year ago
3331 GARDENIA DRIVE, HERNANDO BEACH, FL 34607
3331 GARDENIA DRIVE, HERNANDO BEACH, FL 34607 Details
1 year ago
2326 8th Avenue, North Riverside, IL 60546
2326 8th Avenue, North Riverside, IL 60546 Details
1 year ago
4716 CHOKEBERRY Drive, Naperville, IL 60564
4716 CHOKEBERRY Drive, Naperville, IL 60564 Details
1 year ago


























































































