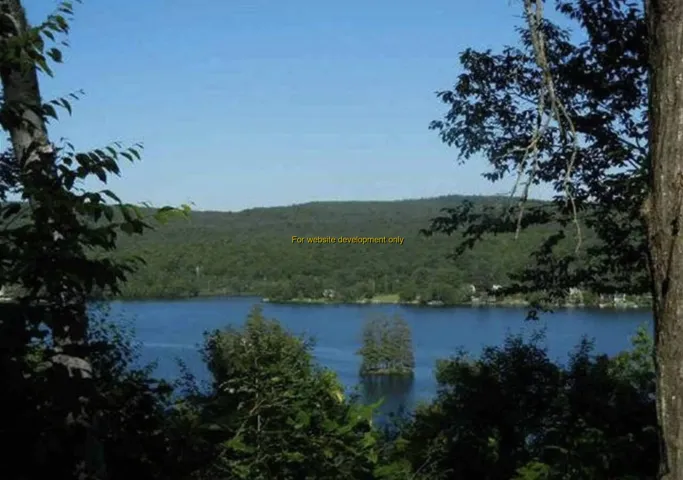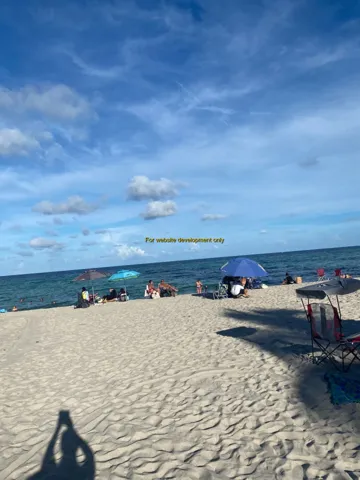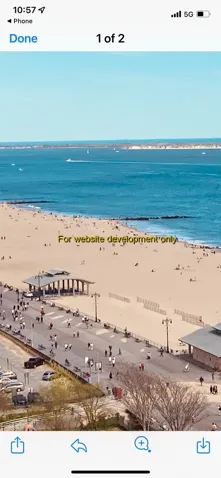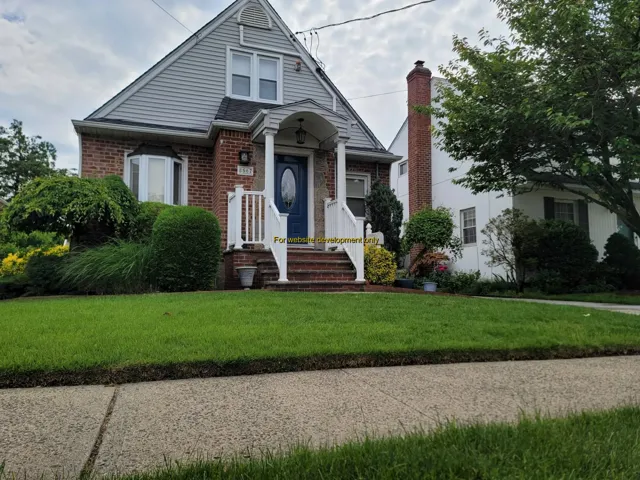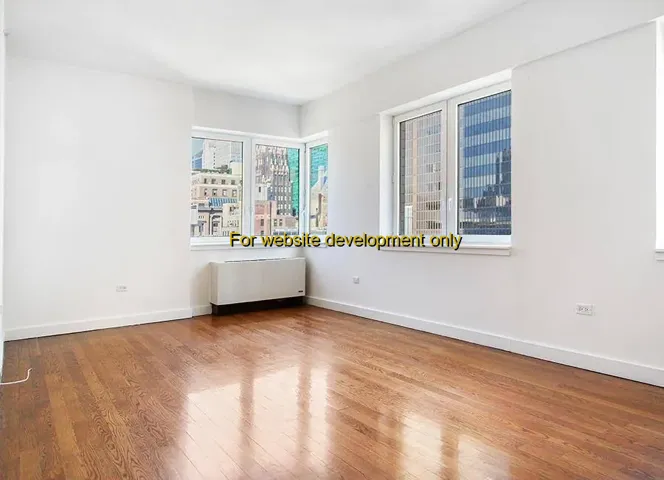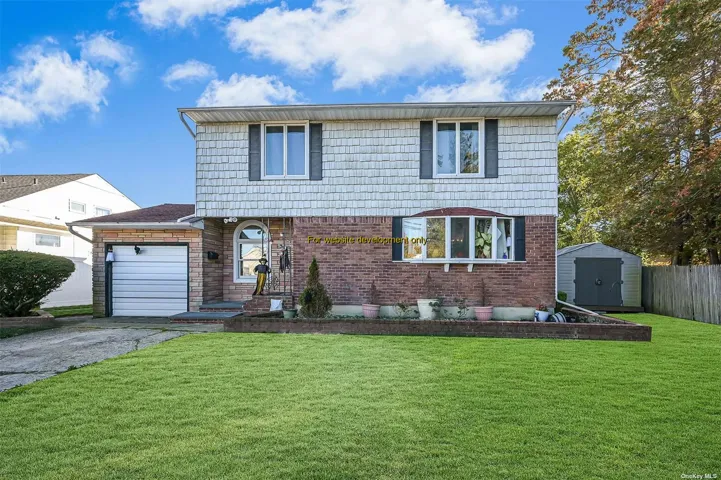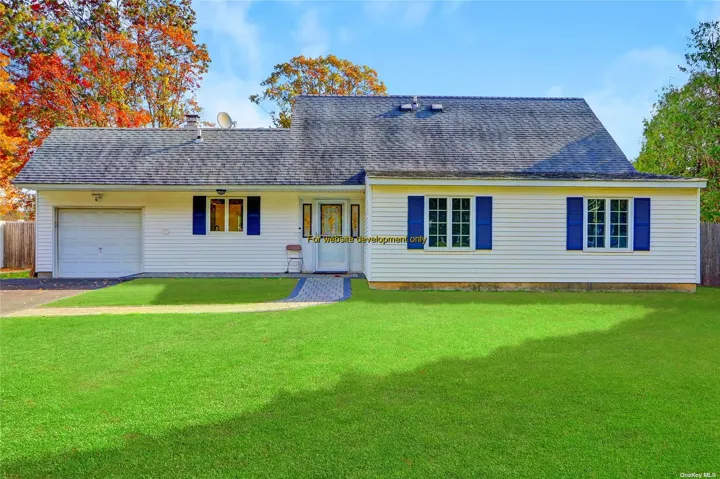4440 Properties
Sort by:
17533 PLACIDITY AVENUE, Horicon, NY 12815
17533 PLACIDITY AVENUE, Horicon, NY 12815 Details
3 years ago
17533 PLACIDITY AVENUE, Staten Island, NY
17533 PLACIDITY AVENUE, Staten Island, NY Details
3 years ago
17533 PLACIDITY AVENUE, North Babylon, NY 11703
17533 PLACIDITY AVENUE, North Babylon, NY 11703 Details
3 years ago
17533 PLACIDITY AVENUE, Brentwood, NY 11717
17533 PLACIDITY AVENUE, Brentwood, NY 11717 Details
3 years ago
17533 PLACIDITY AVENUE, Medford, NY 11763
17533 PLACIDITY AVENUE, Medford, NY 11763 Details
3 years ago
17533 PLACIDITY AVENUE, West Babylon, NY 11704
17533 PLACIDITY AVENUE, West Babylon, NY 11704 Details
3 years ago
