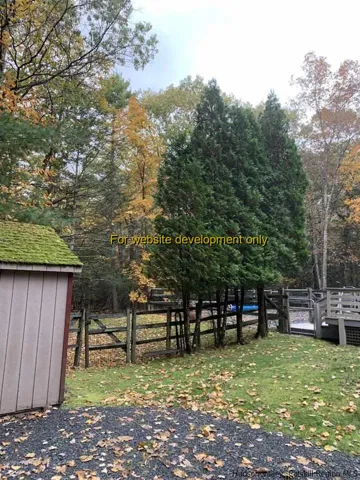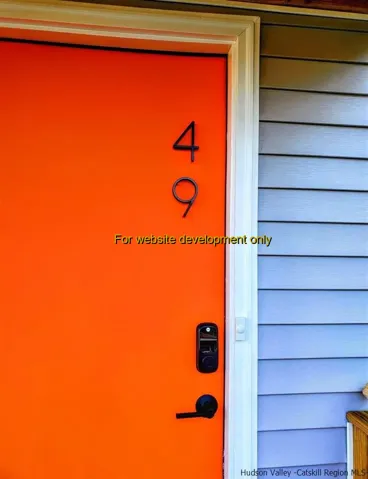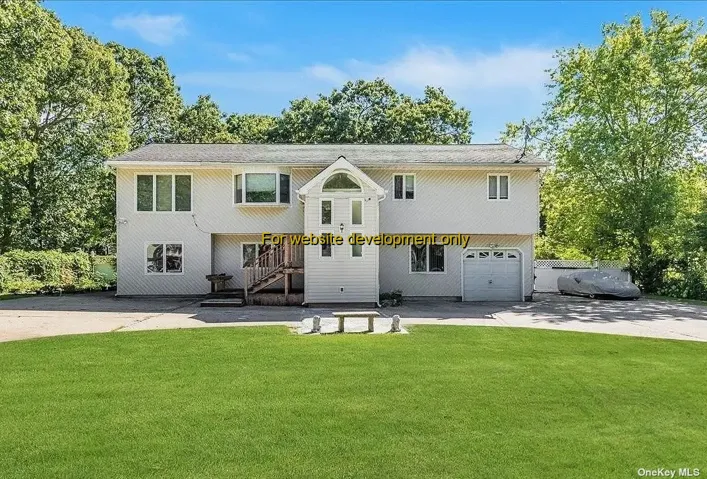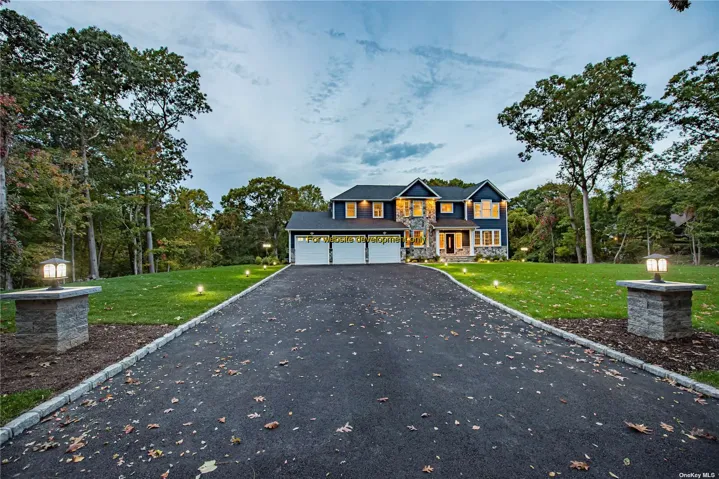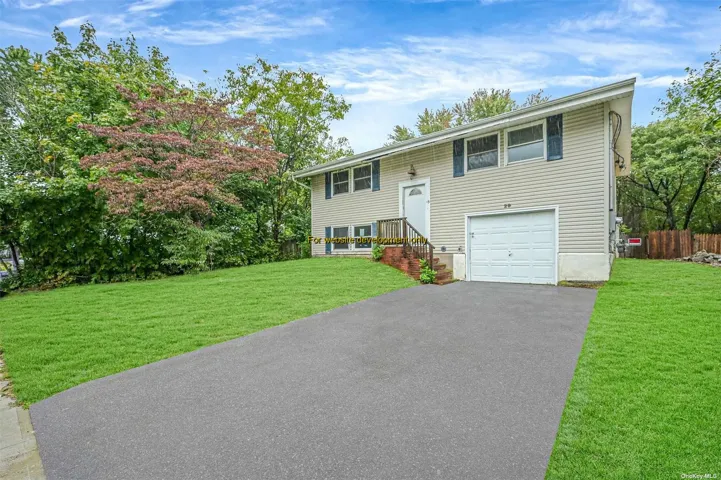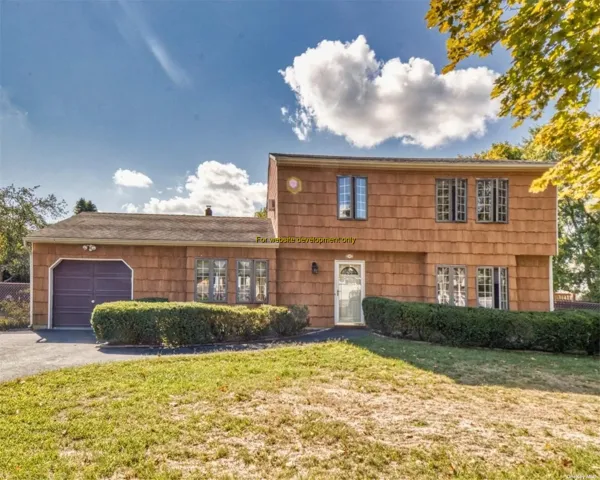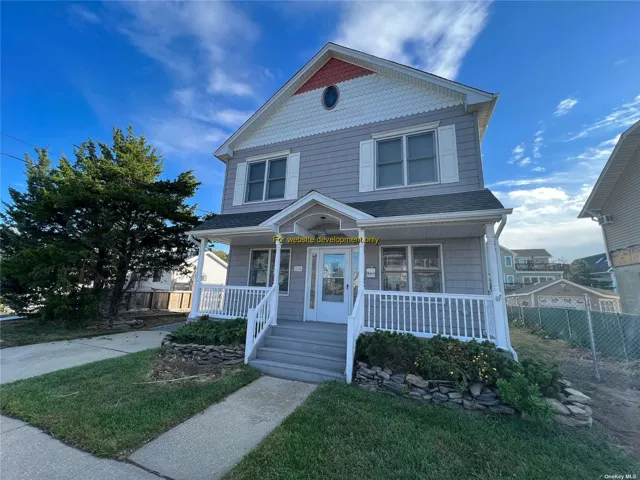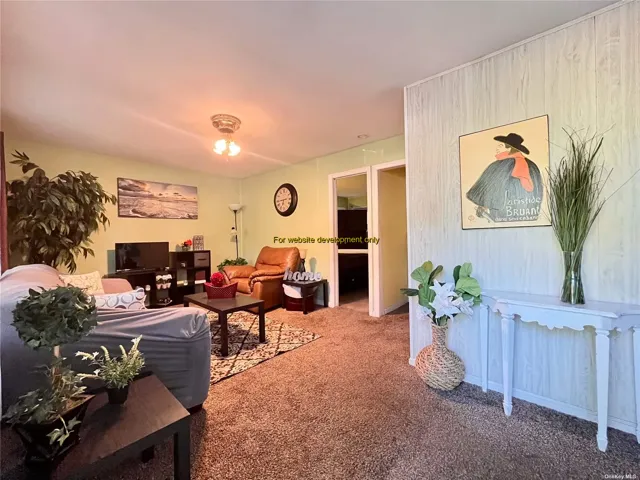4440 Properties
Sort by:
17533 PLACIDITY AVENUE, Woodstock, NY 12498
17533 PLACIDITY AVENUE, Woodstock, NY 12498 Details
3 years ago
17533 PLACIDITY AVENUE, Kingston, NY 12401
17533 PLACIDITY AVENUE, Kingston, NY 12401 Details
3 years ago
17533 PLACIDITY AVENUE, Selden, NY 11784
17533 PLACIDITY AVENUE, Selden, NY 11784 Details
3 years ago
17533 PLACIDITY AVENUE, Center Moriches, NY 11934
17533 PLACIDITY AVENUE, Center Moriches, NY 11934 Details
3 years ago
17533 PLACIDITY AVENUE, Selden, NY 11784
17533 PLACIDITY AVENUE, Selden, NY 11784 Details
3 years ago
17533 PLACIDITY AVENUE, South Huntington, NY 11746
17533 PLACIDITY AVENUE, South Huntington, NY 11746 Details
3 years ago
17533 PLACIDITY AVENUE, Medford, NY 11763
17533 PLACIDITY AVENUE, Medford, NY 11763 Details
3 years ago
