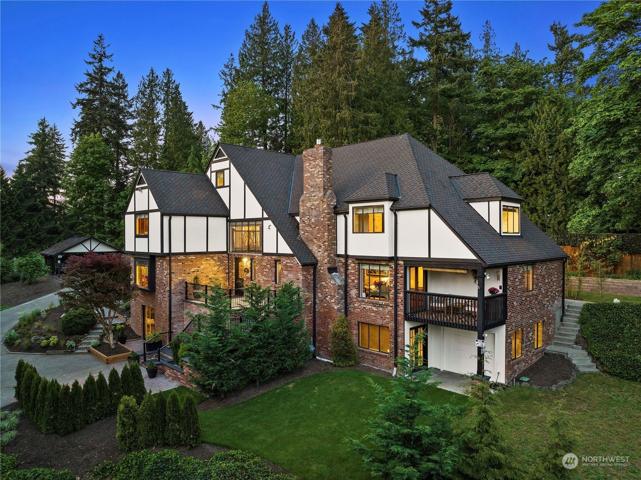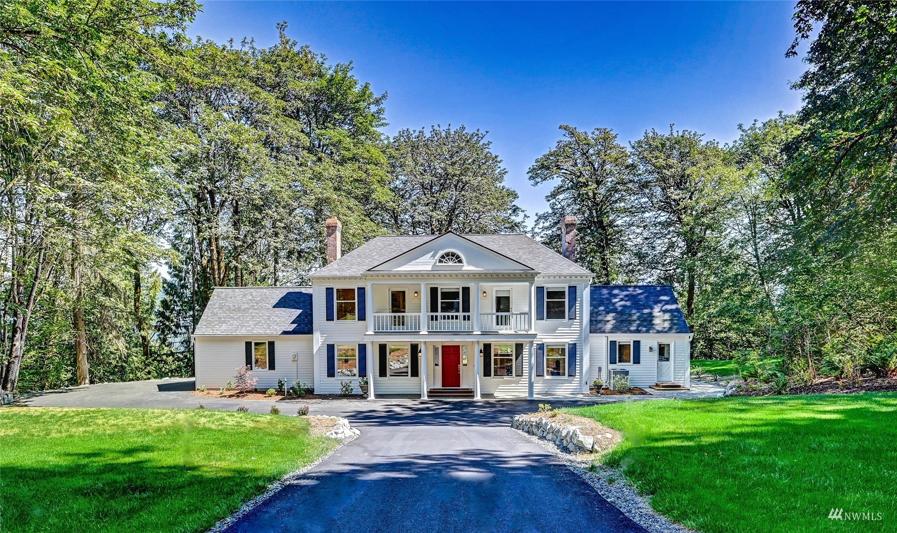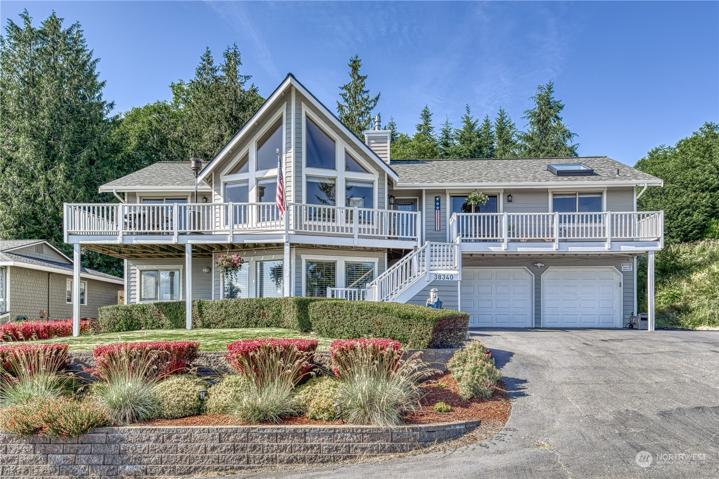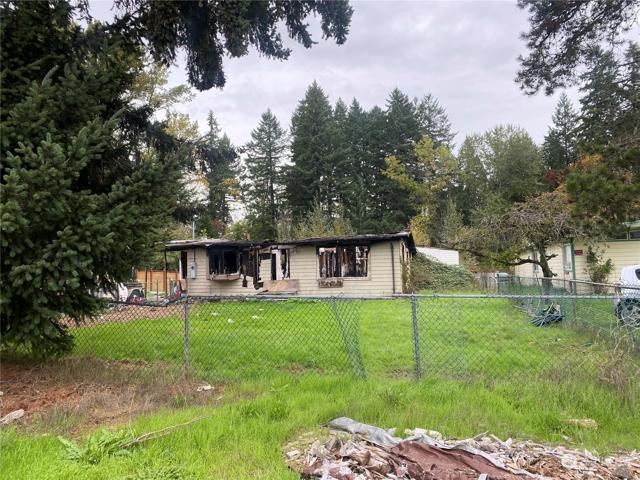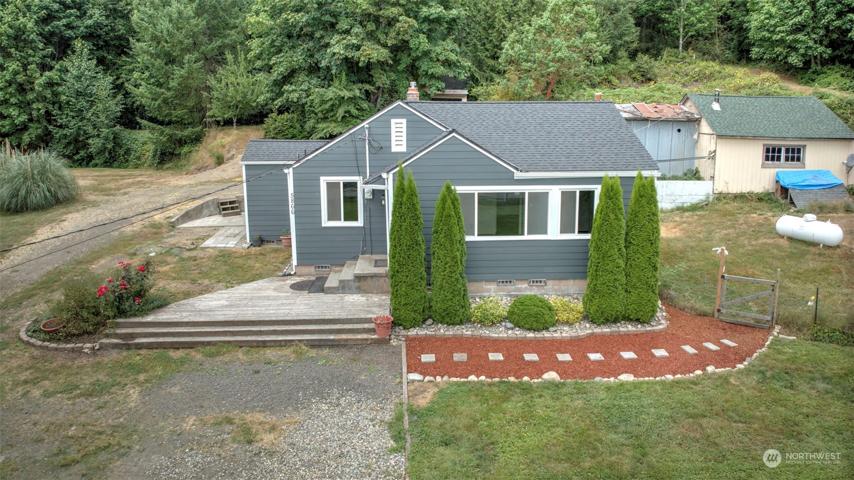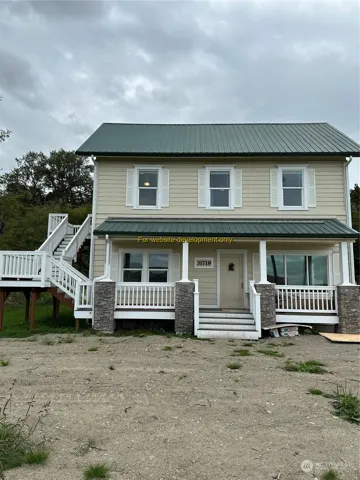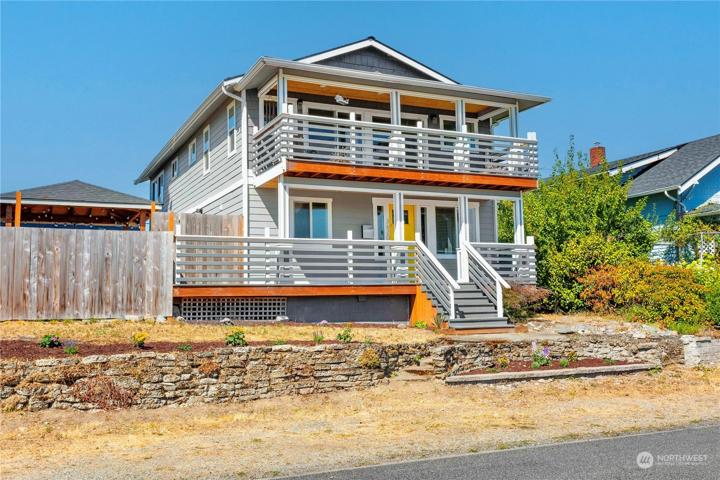242 Properties
Sort by:
3300 Goldmaur Ct SW , Port Orchard, WA 98366
3300 Goldmaur Ct SW , Port Orchard, WA 98366 Details
2 years ago
2300 Jefferson NE Avenue, Renton, WA 98056
2300 Jefferson NE Avenue, Renton, WA 98056 Details
2 years ago
2440 Hemlock SE Street, Auburn, WA 98092
2440 Hemlock SE Street, Auburn, WA 98092 Details
2 years ago
5866 Brasch SE Road, Port Orchard, WA 98367
5866 Brasch SE Road, Port Orchard, WA 98367 Details
2 years ago
