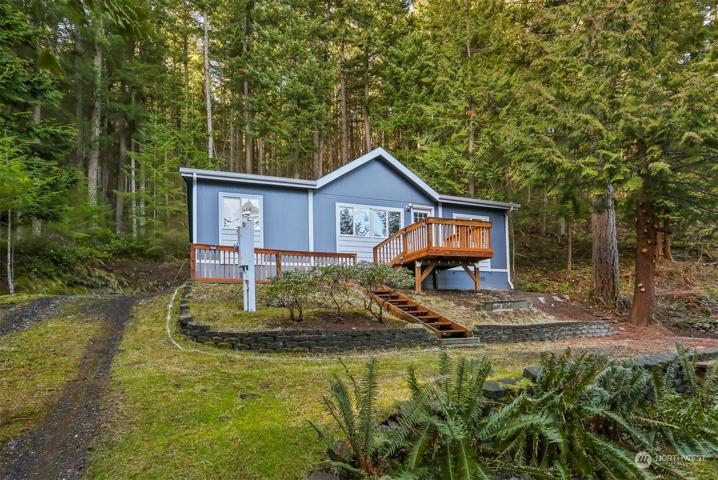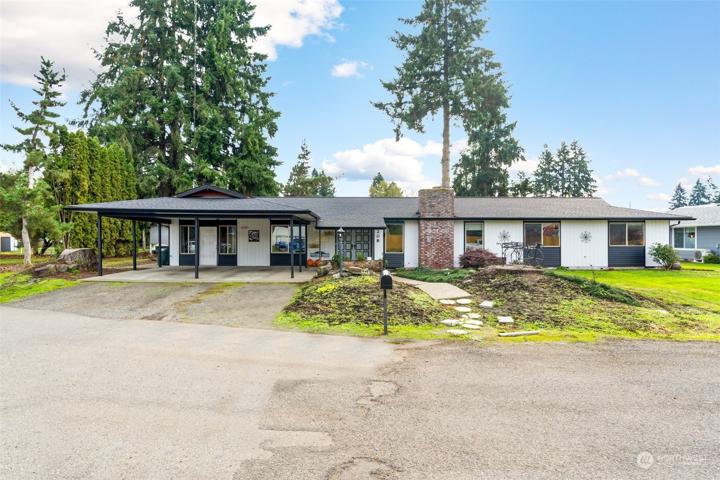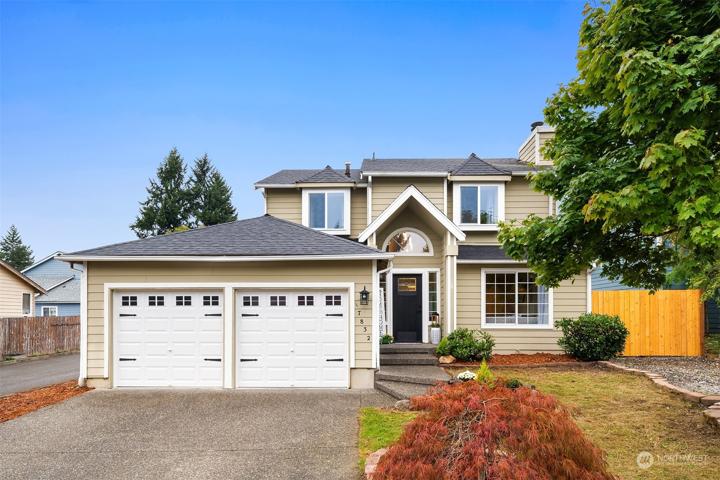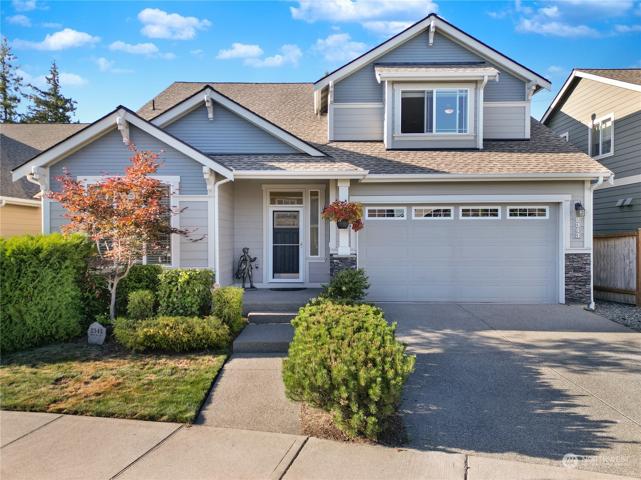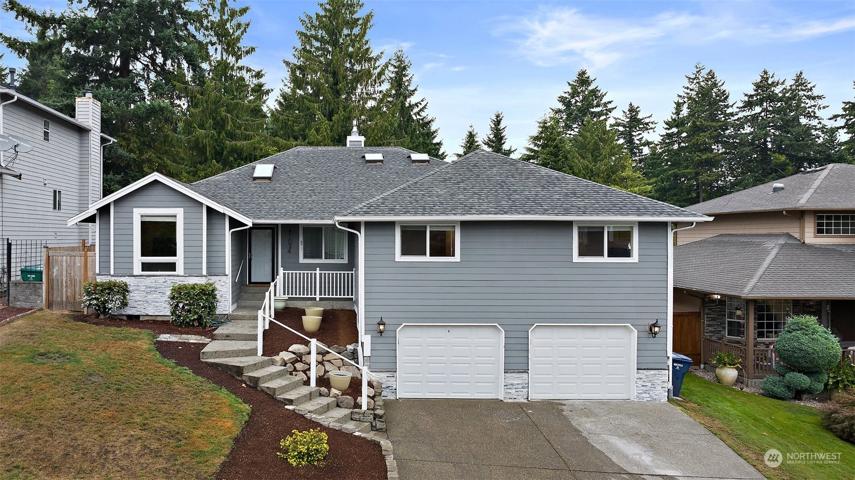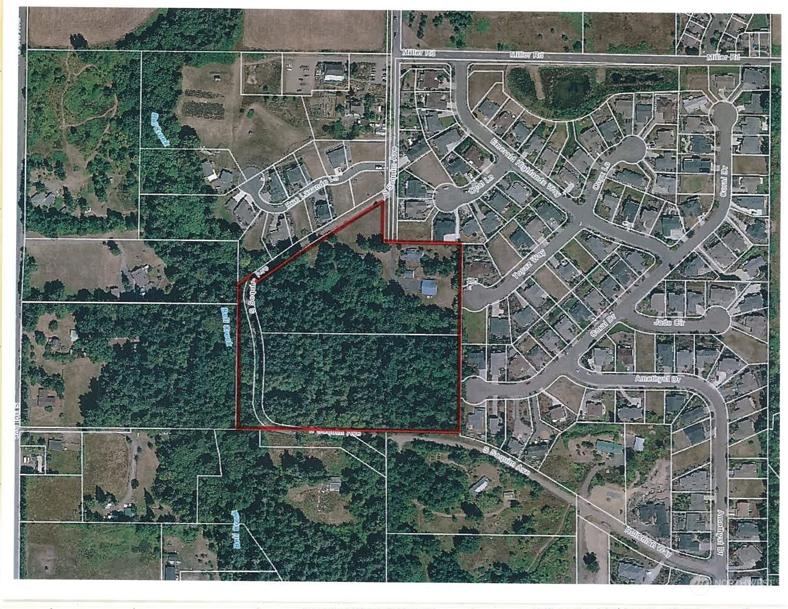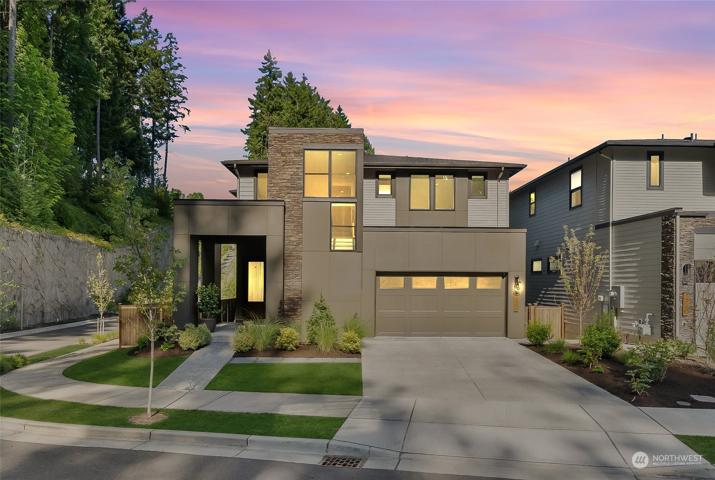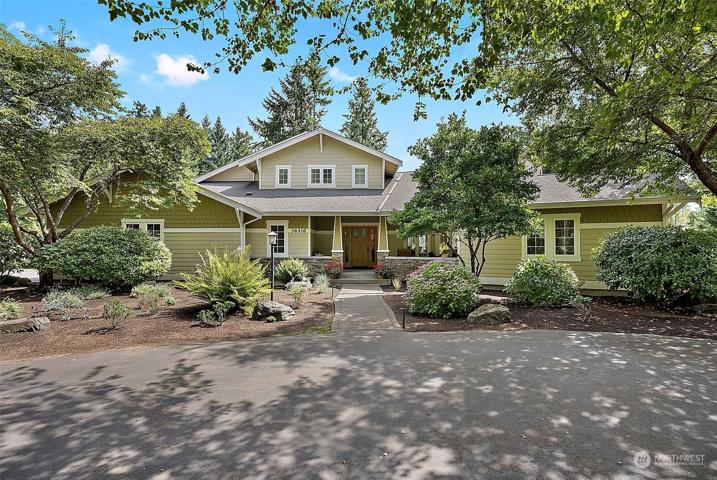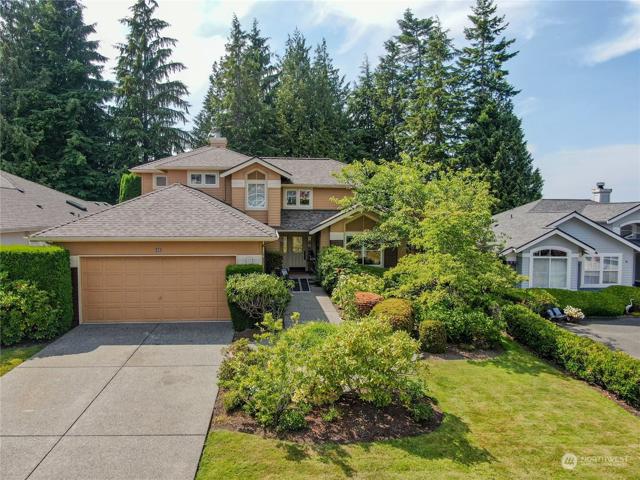242 Properties
Sort by:
1217 Scenic Avenue, Lummi Island, WA 98262
1217 Scenic Avenue, Lummi Island, WA 98262 Details
2 years ago
208 Inglenook Drive, Centralia, WA 98531
208 Inglenook Drive, Centralia, WA 98531 Details
2 years ago
2547 NW Si View Lane, Issaquah, WA 98027
2547 NW Si View Lane, Issaquah, WA 98027 Details
2 years ago
