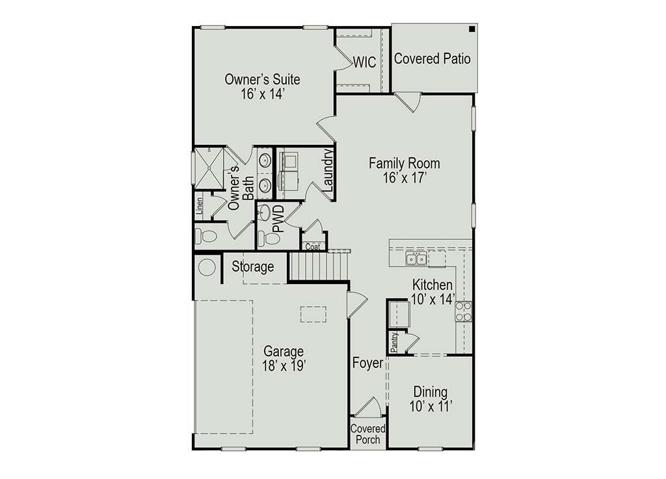570 Properties
Sort by:
28928 Nelson Mountain Road, Albemarle, NC 28001
28928 Nelson Mountain Road, Albemarle, NC 28001 Details
1 year ago
355 Buckner Branch Road, Bryson City, NC 28713
355 Buckner Branch Road, Bryson City, NC 28713 Details
1 year ago
20352 Via Galileo , Porter Ranch (los Angeles), CA 91326
20352 Via Galileo , Porter Ranch (los Angeles), CA 91326 Details
1 year ago
2171 Brantley Creek Drive, Kannapolis, NC 28083
2171 Brantley Creek Drive, Kannapolis, NC 28083 Details
1 year ago
1268 Via Venezia Circle , Corona, CA 92881
1268 Via Venezia Circle , Corona, CA 92881 Details
1 year ago
15703 Carley Commons Lane, Davidson, NC 28036
15703 Carley Commons Lane, Davidson, NC 28036 Details
1 year ago









