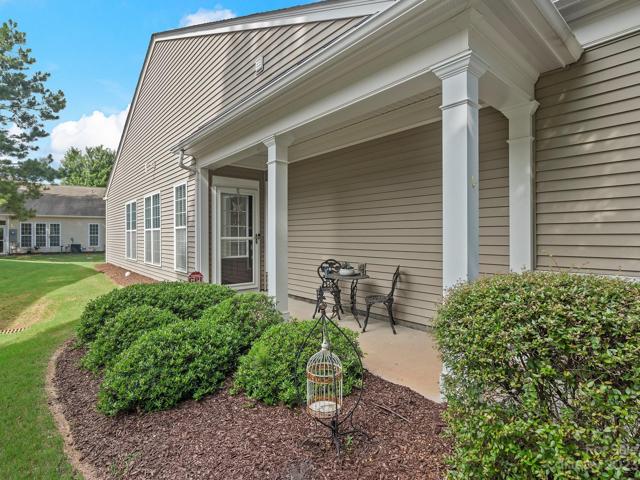570 Properties
Sort by:
29 Tollridge Court , San Mateo, CA 94402
29 Tollridge Court , San Mateo, CA 94402 Details
1 year ago
2026 Sweetleaf Drive, Indian Land, SC 29707
2026 Sweetleaf Drive, Indian Land, SC 29707 Details
1 year ago
2129 Goldenbush Drive , Corona, CA 92882
2129 Goldenbush Drive , Corona, CA 92882 Details
1 year ago
10874 Dennington RD, FORT MYERS, FL 33913
10874 Dennington RD, FORT MYERS, FL 33913 Details
1 year ago









