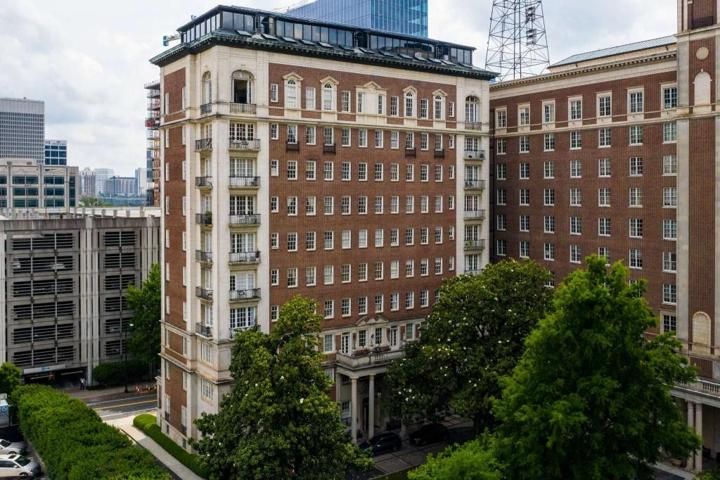570 Properties
Sort by:
2820 Camden Pointe Drive, Sherrills Ford, NC 28673
2820 Camden Pointe Drive, Sherrills Ford, NC 28673 Details
1 year ago
Lot 55 Bent Tree Drive, Stanley, NC 28164
Lot 55 Bent Tree Drive, Stanley, NC 28164 Details
1 year ago
60 Songbird Court, Hendersonville, NC 28792
60 Songbird Court, Hendersonville, NC 28792 Details
1 year ago









