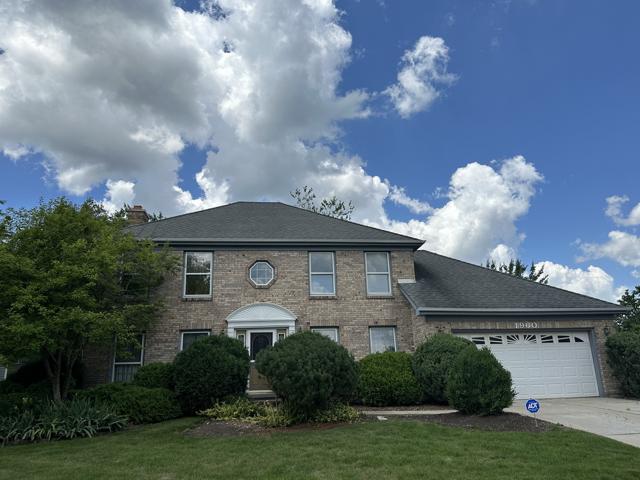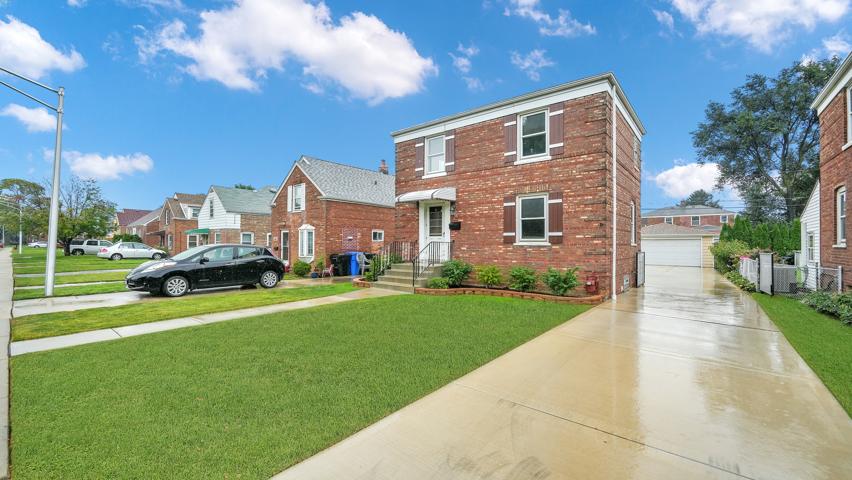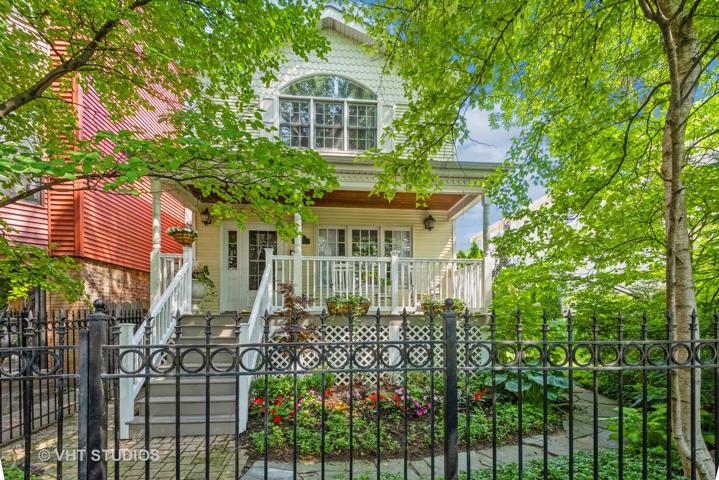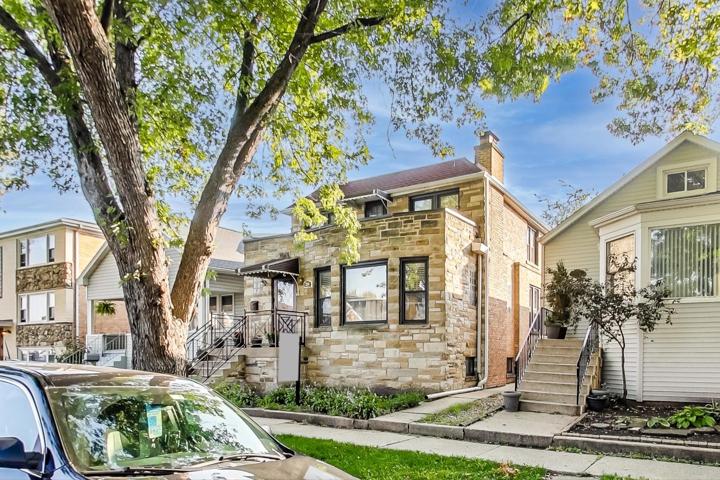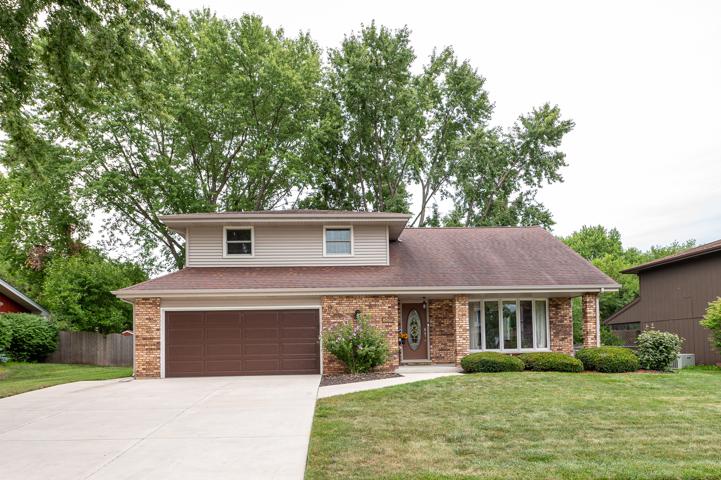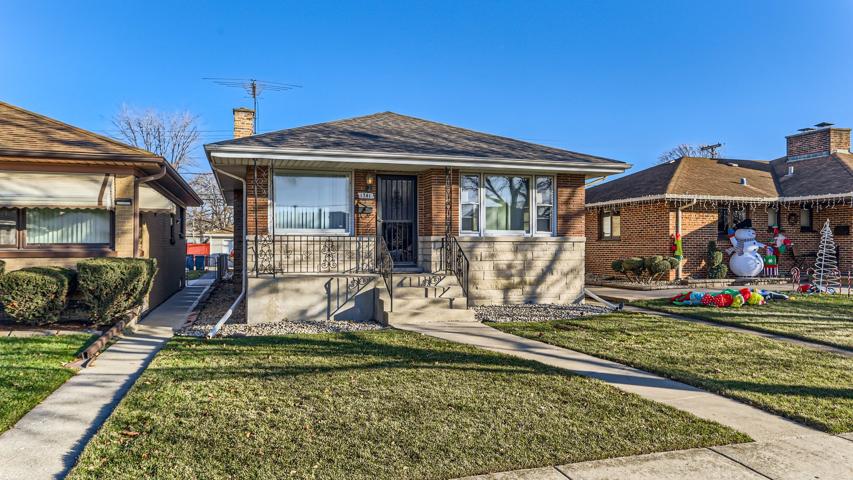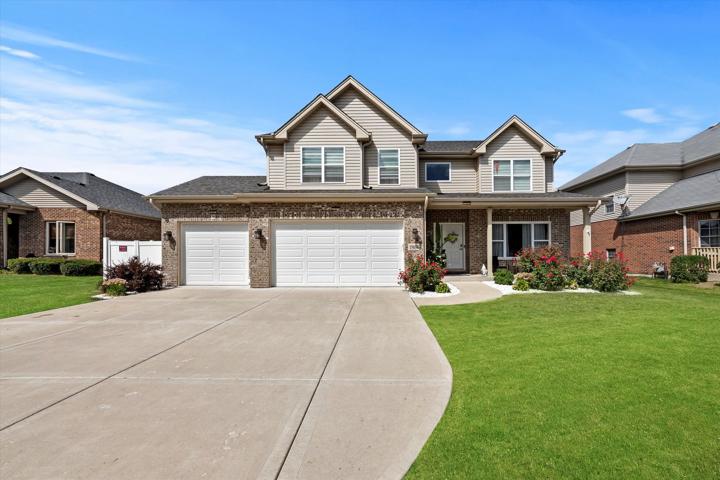635 Properties
Sort by:
1960 Slippery Rock Road, Naperville, IL 60565
1960 Slippery Rock Road, Naperville, IL 60565 Details
2 years ago
1844 W Wellington Avenue, Chicago, IL 60657
1844 W Wellington Avenue, Chicago, IL 60657 Details
2 years ago
2211 N 72nd Court, Elmwood Park, IL 60707
2211 N 72nd Court, Elmwood Park, IL 60707 Details
2 years ago
13934 Lavergne Avenue, Crestwood, IL 60418
13934 Lavergne Avenue, Crestwood, IL 60418 Details
2 years ago
1741 N 20th Avenue, Melrose Park, IL 60160
1741 N 20th Avenue, Melrose Park, IL 60160 Details
2 years ago
1844 N Spaulding Avenue, Chicago, IL 60647
1844 N Spaulding Avenue, Chicago, IL 60647 Details
2 years ago
