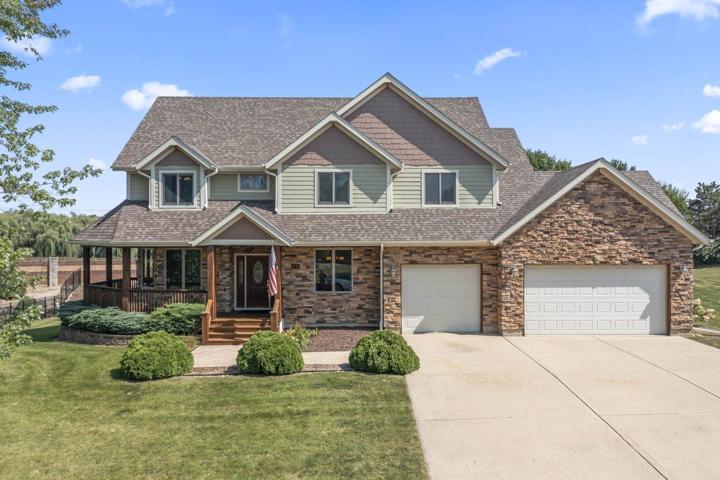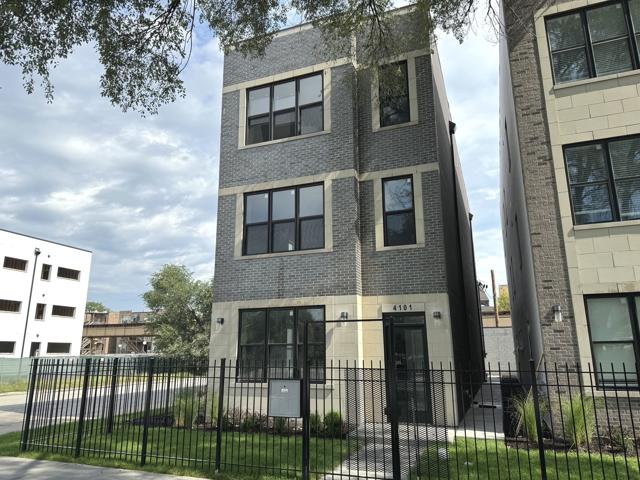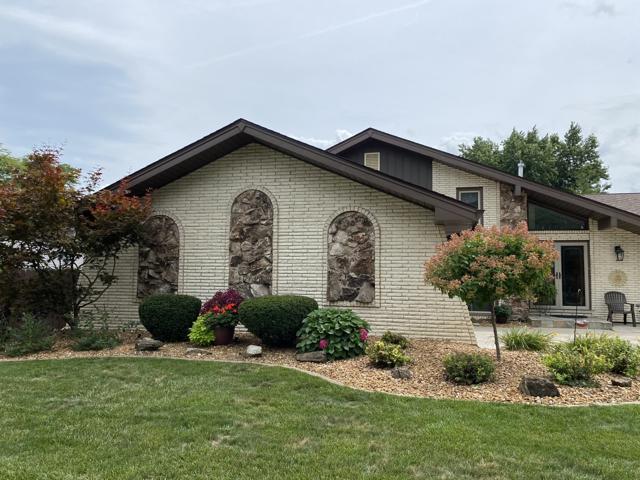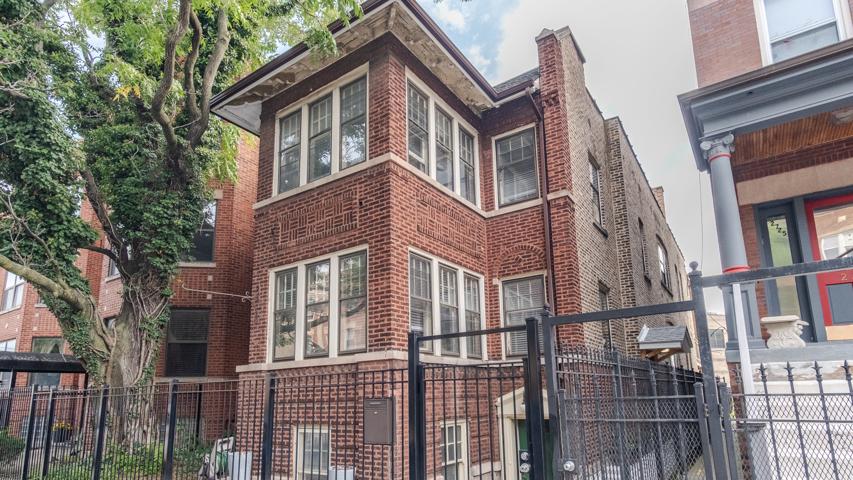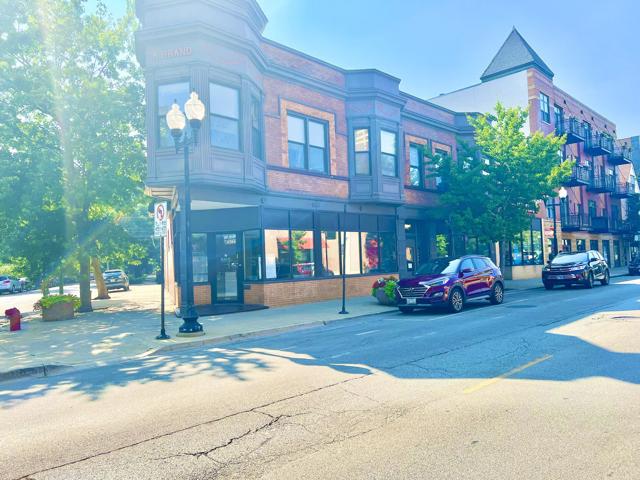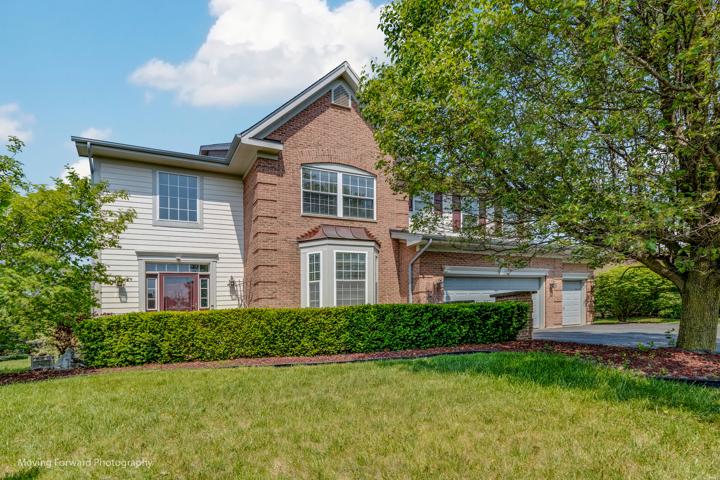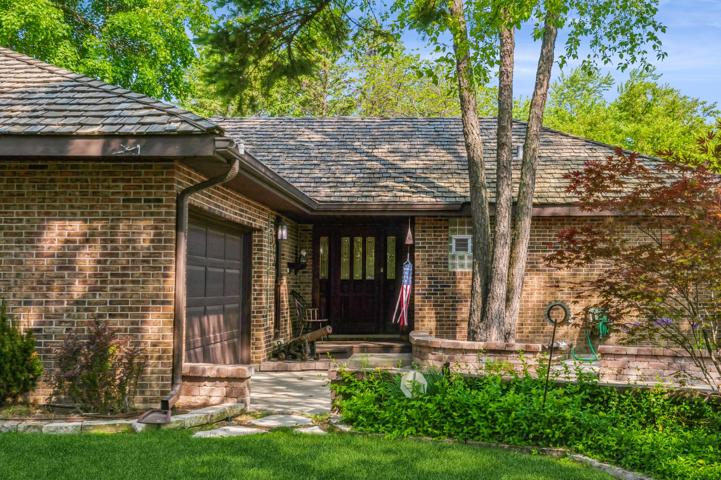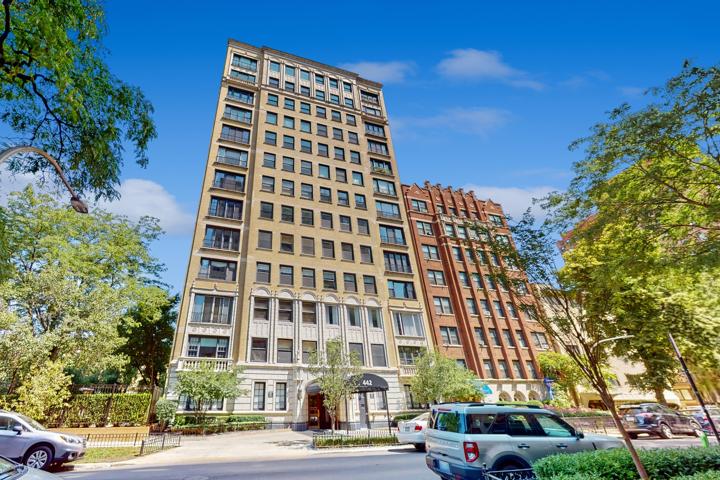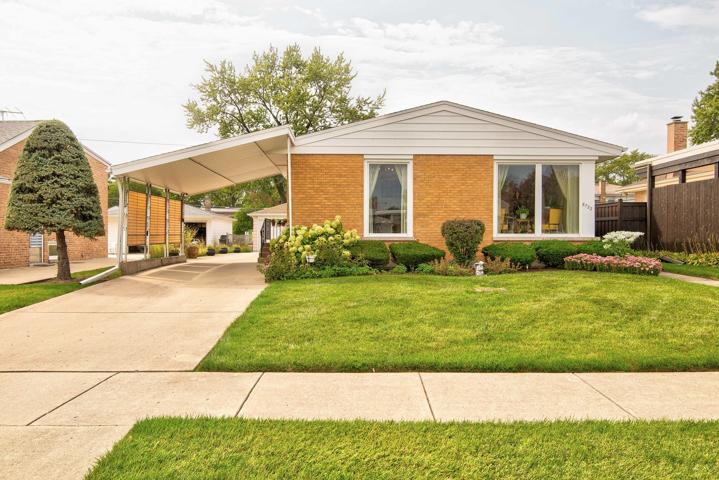635 Properties
Sort by:
4101 S Prairie Avenue, Chicago, IL 60653
4101 S Prairie Avenue, Chicago, IL 60653 Details
2 years ago
9031 W 140TH Street, Orland Park, IL 60462
9031 W 140TH Street, Orland Park, IL 60462 Details
2 years ago
2729 N Kimball Avenue, Chicago, IL 60647
2729 N Kimball Avenue, Chicago, IL 60647 Details
2 years ago
4038 N Lincoln Avenue, Chicago, IL 60618
4038 N Lincoln Avenue, Chicago, IL 60618 Details
2 years ago
16760 S Ottawa Drive, Lockport, IL 60441
16760 S Ottawa Drive, Lockport, IL 60441 Details
2 years ago
10577 Brookridge Drive, Frankfort, IL 60423
10577 Brookridge Drive, Frankfort, IL 60423 Details
2 years ago
442 W Wellington Avenue, Chicago, IL 60657
442 W Wellington Avenue, Chicago, IL 60657 Details
2 years ago
