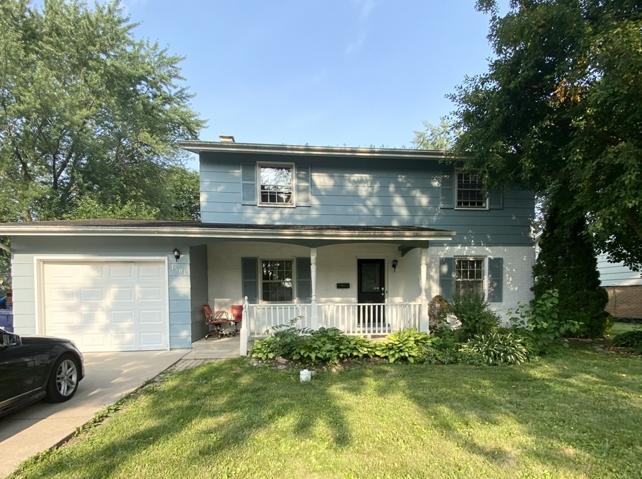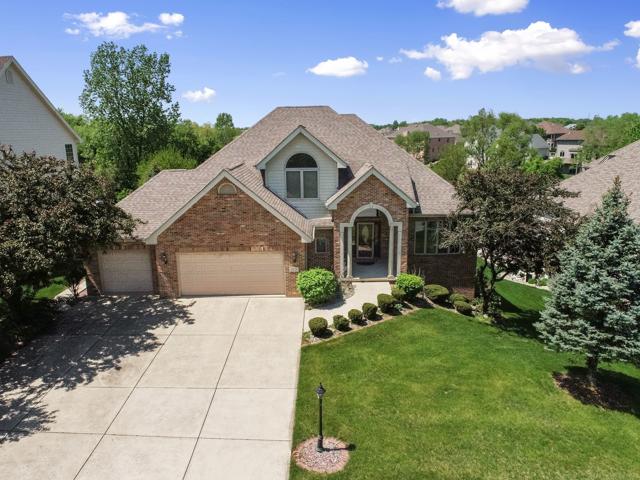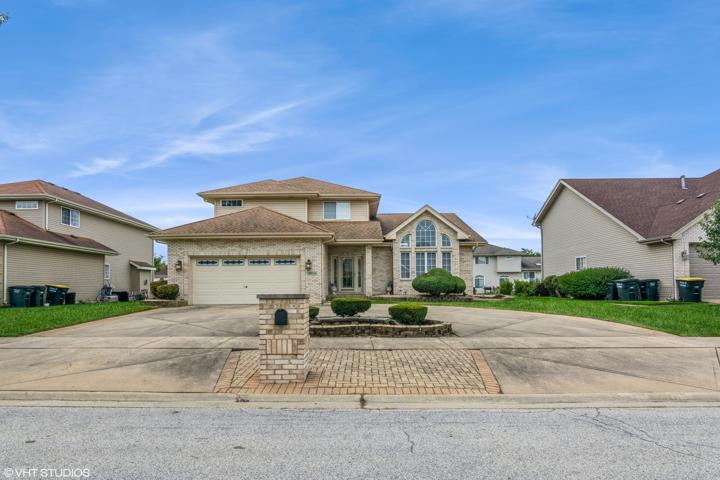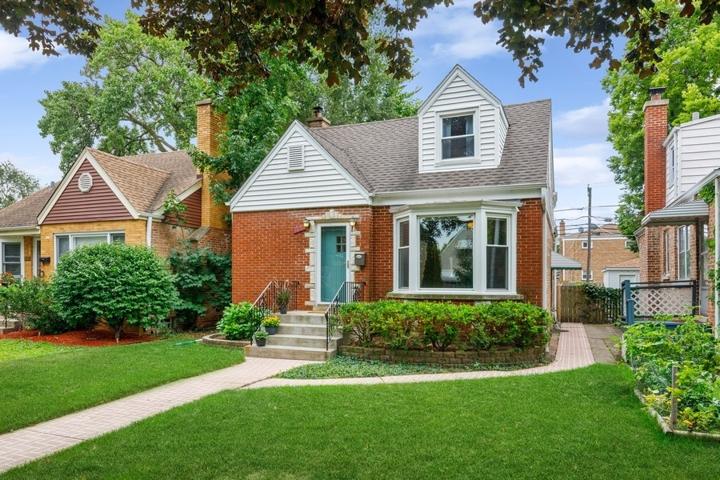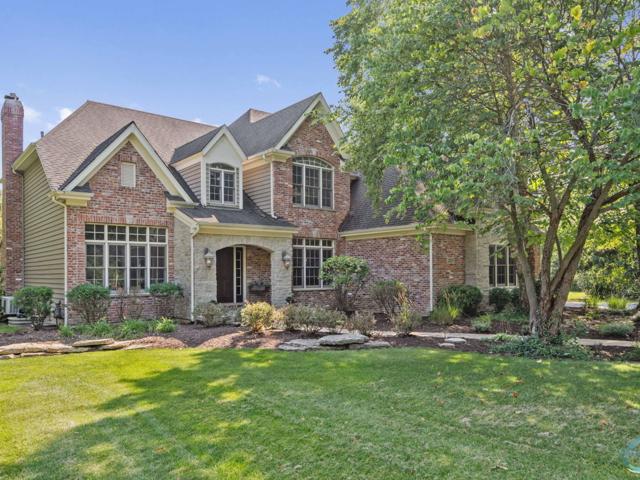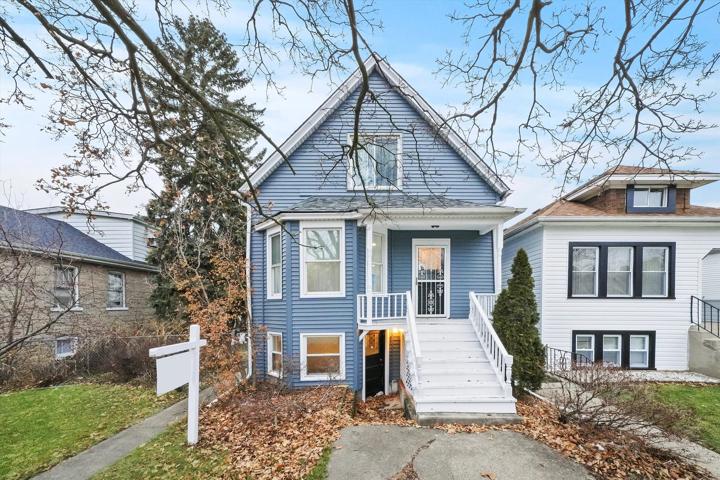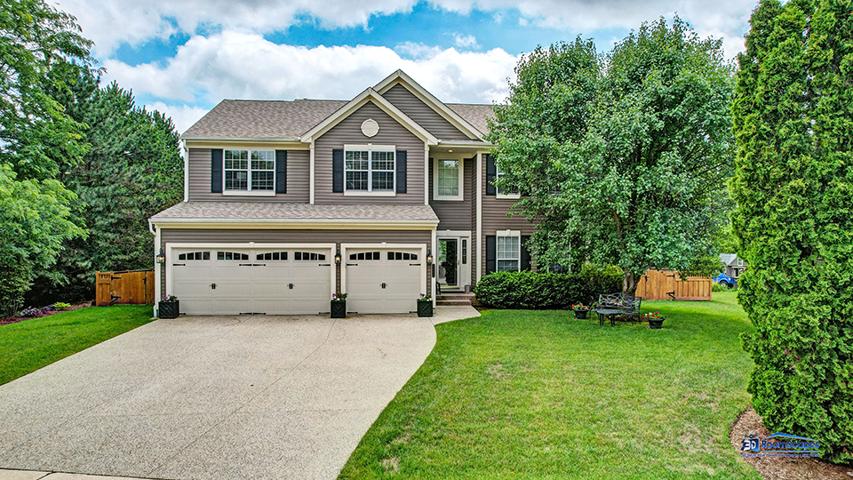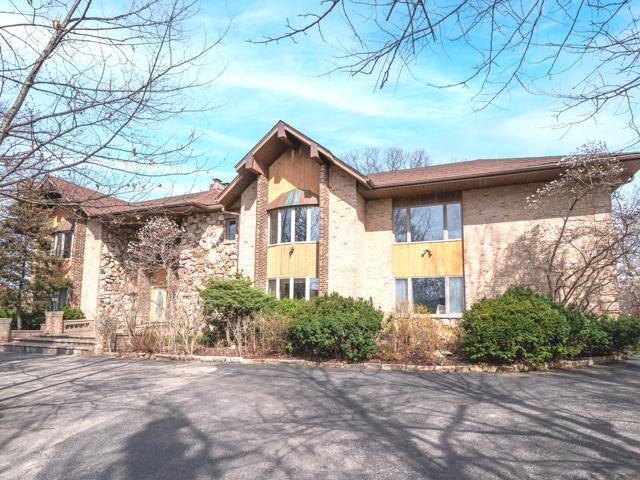635 Properties
Sort by:
18014 Charlotte Drive, Lansing, IL 60438
18014 Charlotte Drive, Lansing, IL 60438 Details
2 years ago
10 Watergate Drive, South Barrington, IL 60010
10 Watergate Drive, South Barrington, IL 60010 Details
2 years ago
15657 116th Avenue, Orland Park, IL 60467
15657 116th Avenue, Orland Park, IL 60467 Details
2 years ago

