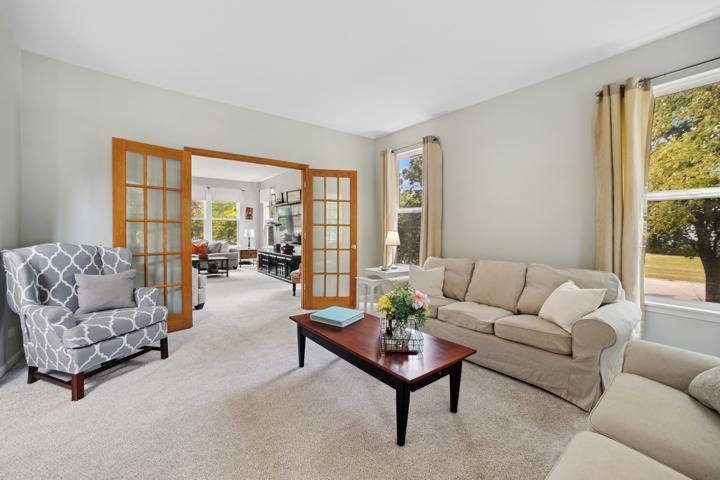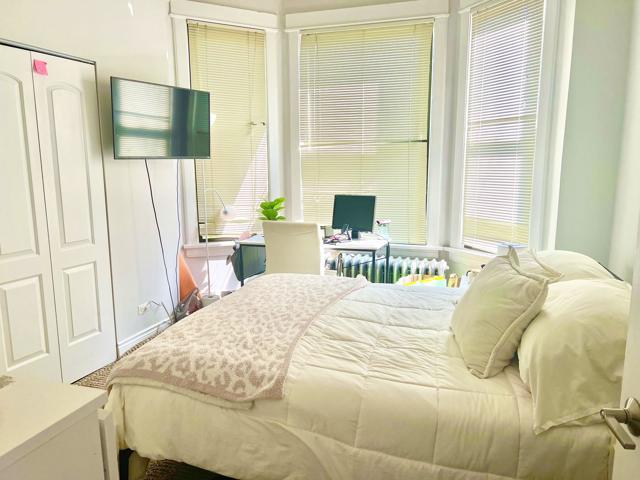635 Properties
Sort by:
18014 Charlotte Drive, Lansing, IL 60438
18014 Charlotte Drive, Lansing, IL 60438 Details
1 year ago
517 Normandy Lane, Port Barrington, IL 60010
517 Normandy Lane, Port Barrington, IL 60010 Details
1 year ago
2279 Westview Drive, Des Plaines, IL 60018
2279 Westview Drive, Des Plaines, IL 60018 Details
1 year ago
2729 N Kimball Avenue, Chicago, IL 60647
2729 N Kimball Avenue, Chicago, IL 60647 Details
1 year ago
4038 N Lincoln Avenue, Chicago, IL 60618
4038 N Lincoln Avenue, Chicago, IL 60618 Details
1 year ago









