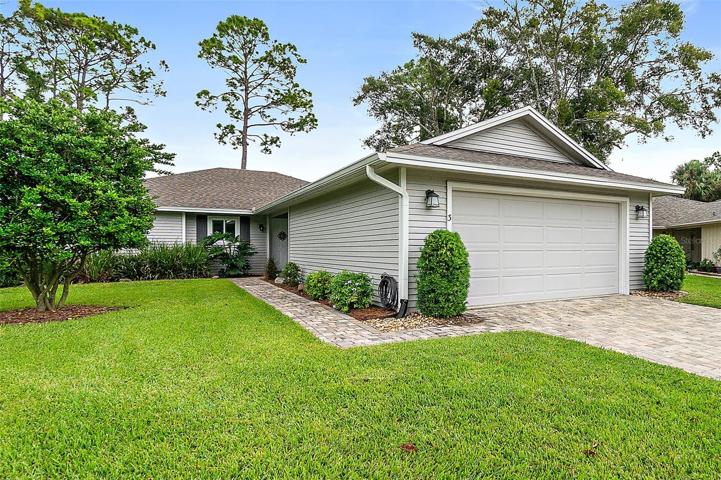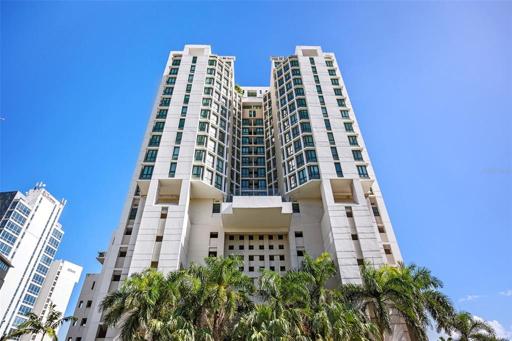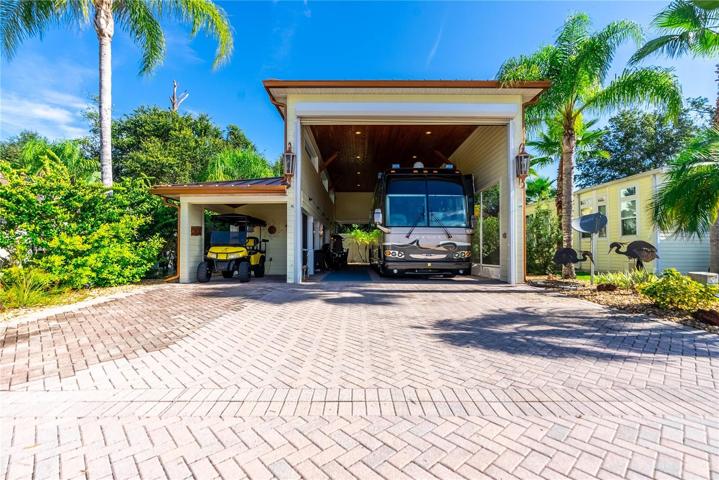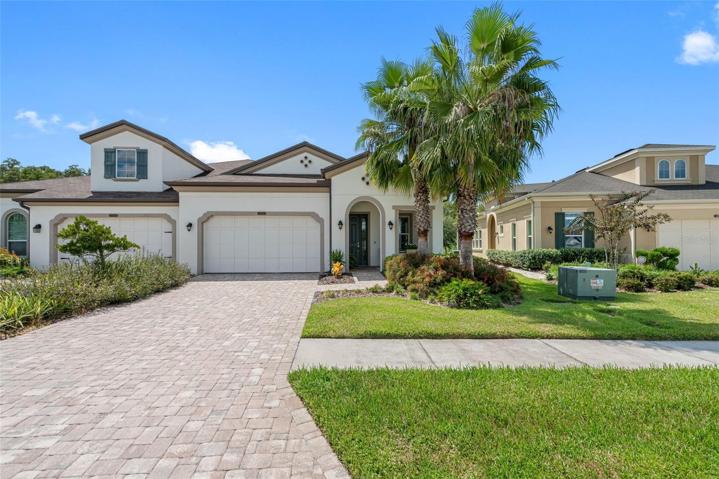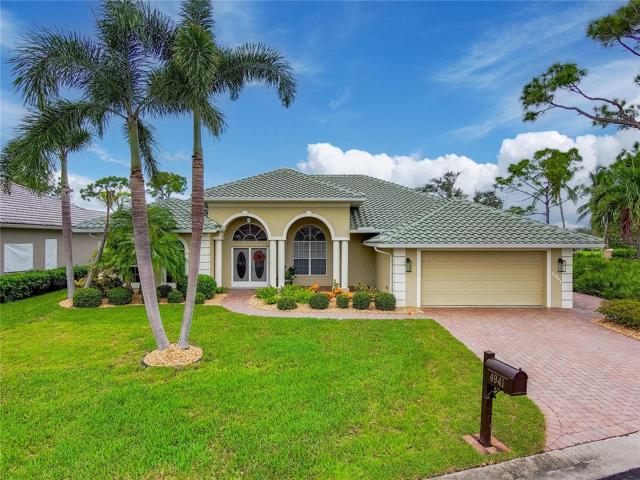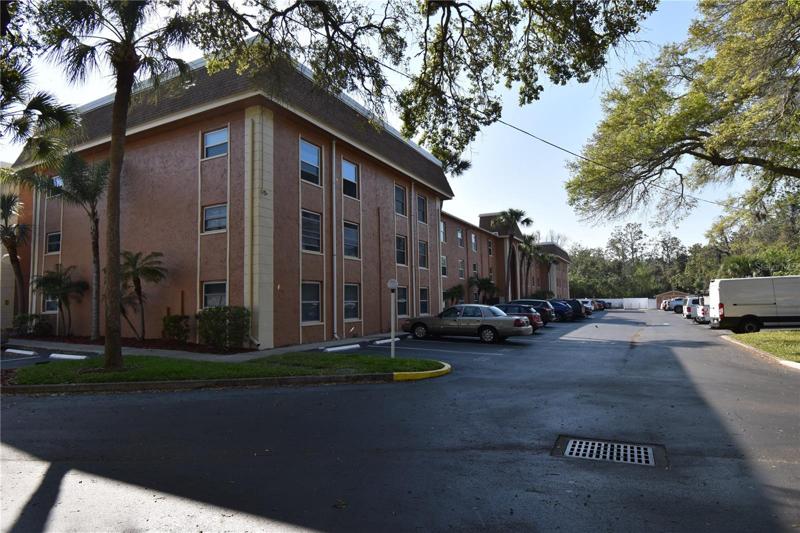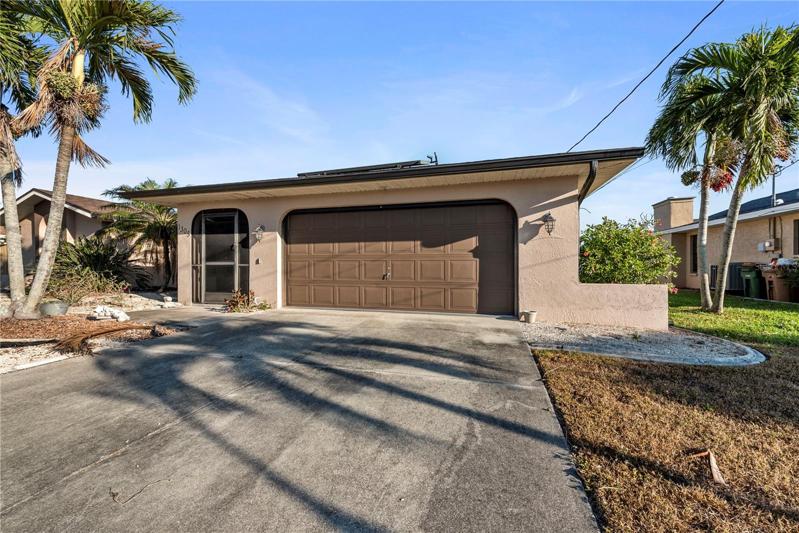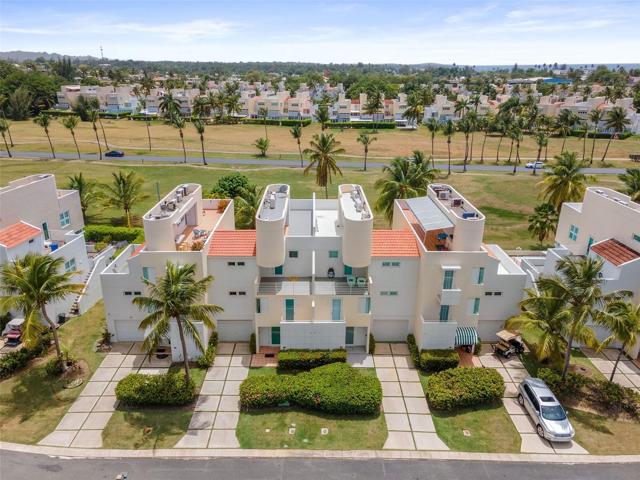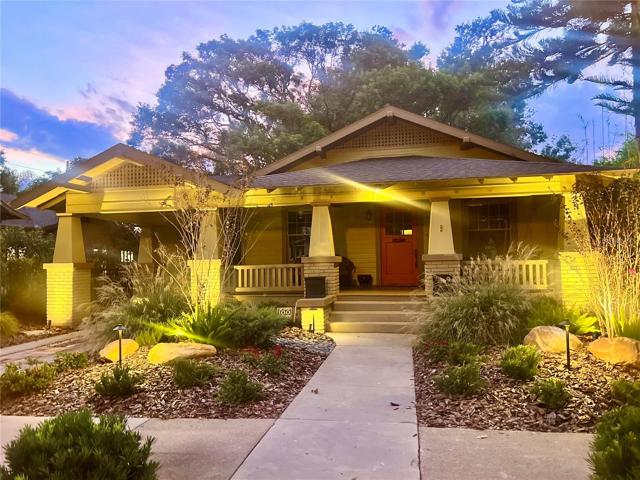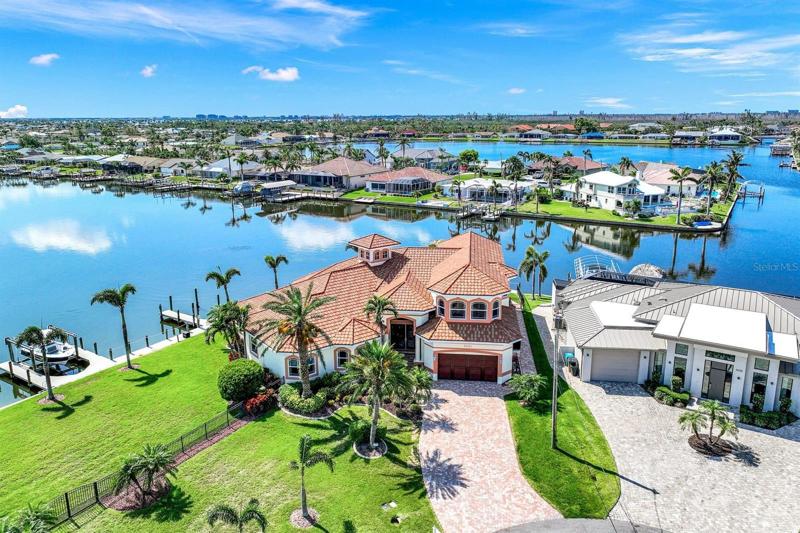58 Properties
Sort by:
6841 AMANDA VISTA CIRCLE, LAND O LAKES, FL 34637
6841 AMANDA VISTA CIRCLE, LAND O LAKES, FL 34637 Details
1 year ago
1305 SE 30TH STREET, CAPE CORAL, FL 33904
1305 SE 30TH STREET, CAPE CORAL, FL 33904 Details
1 year ago
. VILLAS DE GOLF STREET, DORADO, PR 00646
. VILLAS DE GOLF STREET, DORADO, PR 00646 Details
1 year ago
839 MISSISSIPPI AVENUE, LAKELAND, FL 33801
839 MISSISSIPPI AVENUE, LAKELAND, FL 33801 Details
1 year ago
