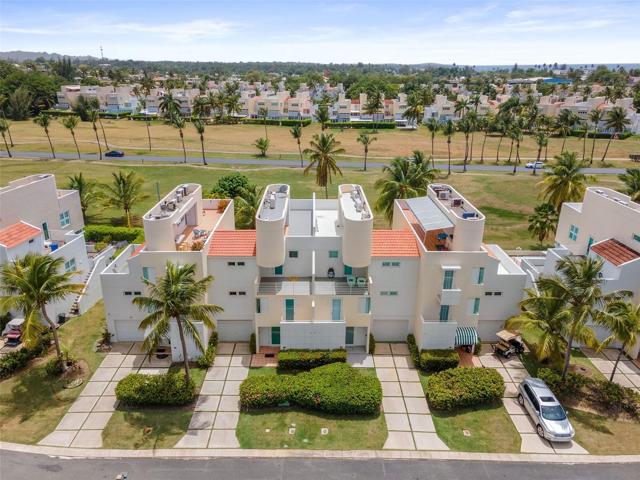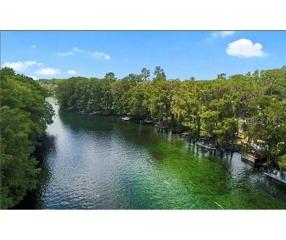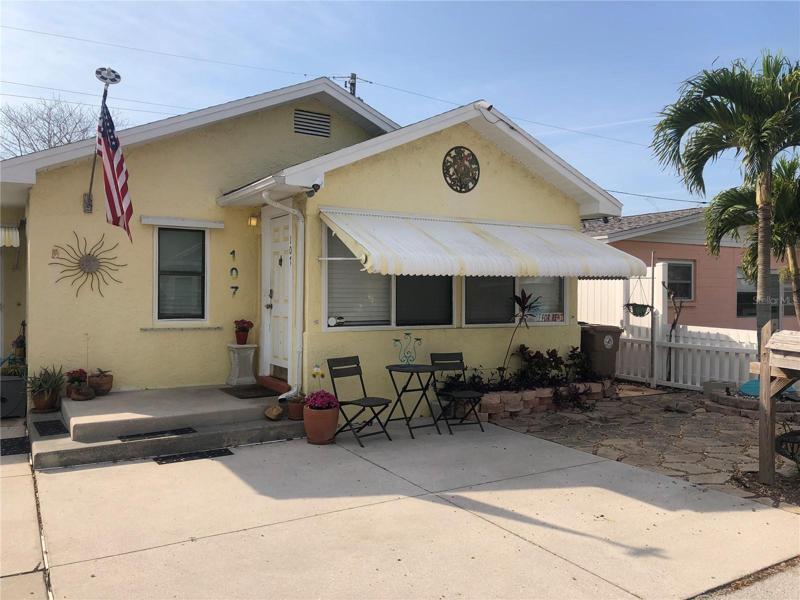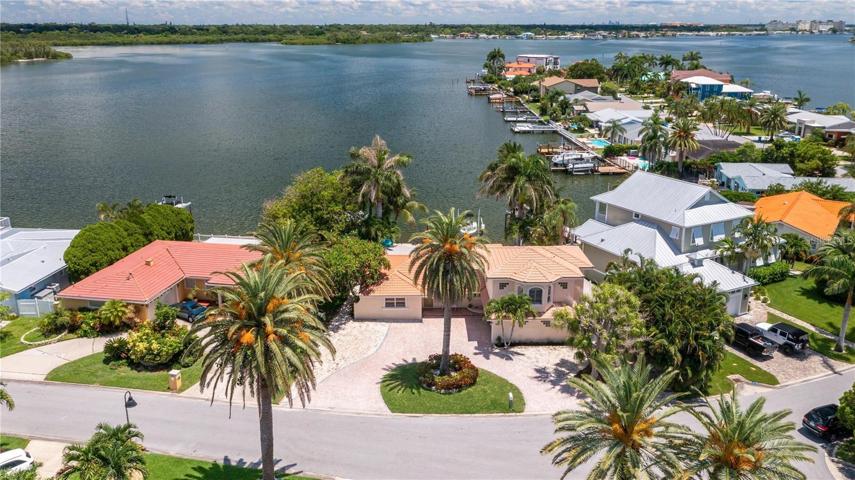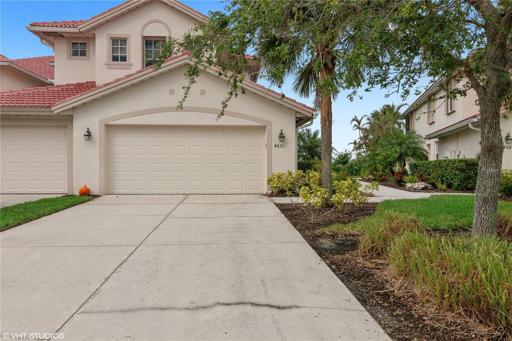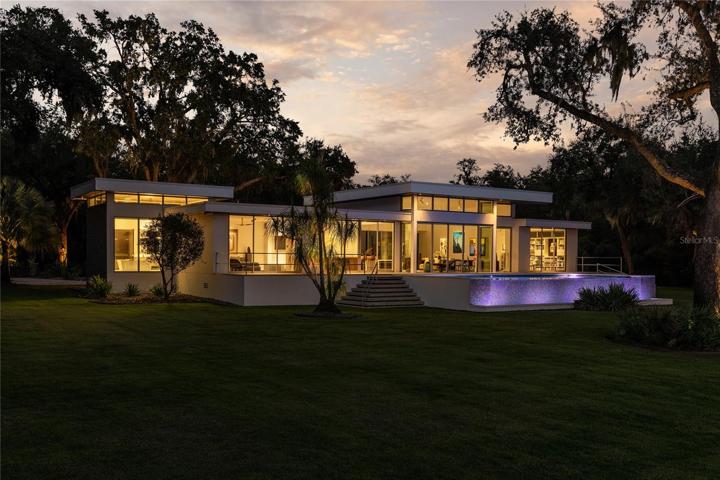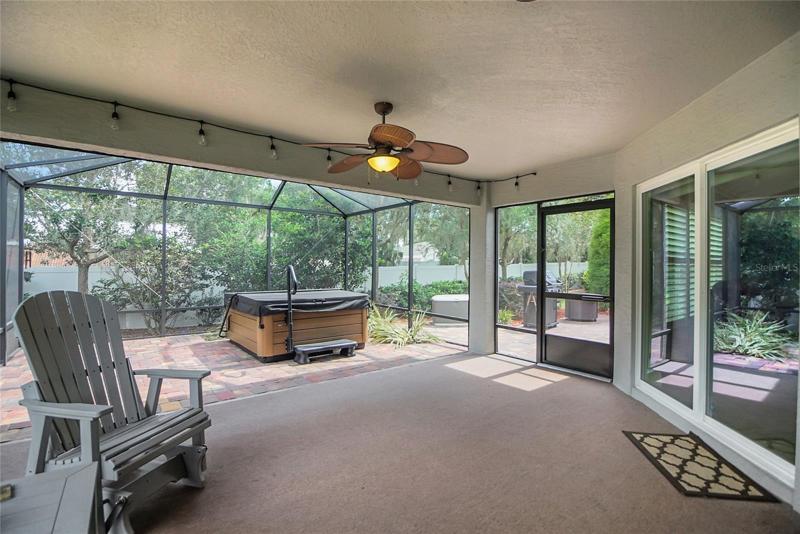58 Properties
Sort by:
. VILLAS DE GOLF STREET, DORADO, PR 00646
. VILLAS DE GOLF STREET, DORADO, PR 00646 Details
1 year ago
10721 SW 185TH TERRACE, DUNNELLON, FL 34432
10721 SW 185TH TERRACE, DUNNELLON, FL 34432 Details
1 year ago
61 LONG MEADOW LANE, ROTONDA WEST, FL 33947
61 LONG MEADOW LANE, ROTONDA WEST, FL 33947 Details
1 year ago
4691 CLUB DRIVE, PORT CHARLOTTE, FL 33953
4691 CLUB DRIVE, PORT CHARLOTTE, FL 33953 Details
1 year ago
180 BRIGHAM NW ROAD, WINTER HAVEN, FL 33881
180 BRIGHAM NW ROAD, WINTER HAVEN, FL 33881 Details
1 year ago
