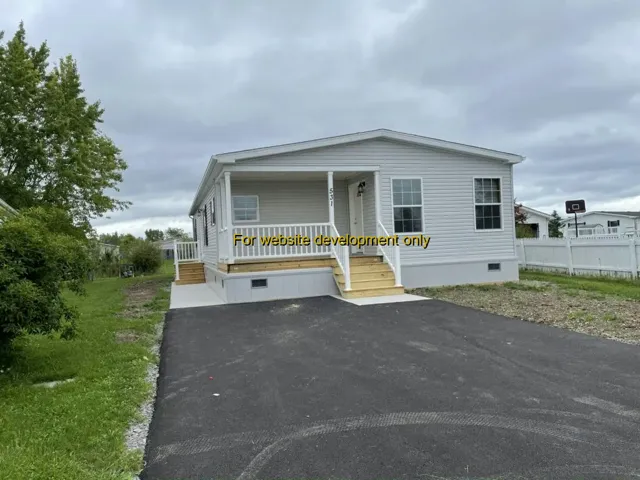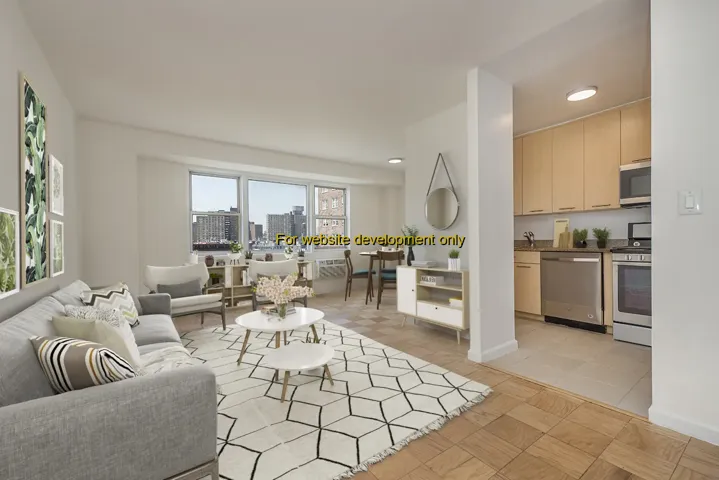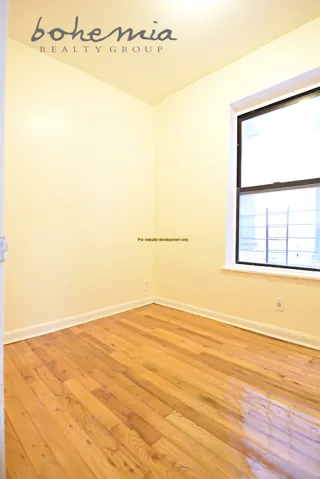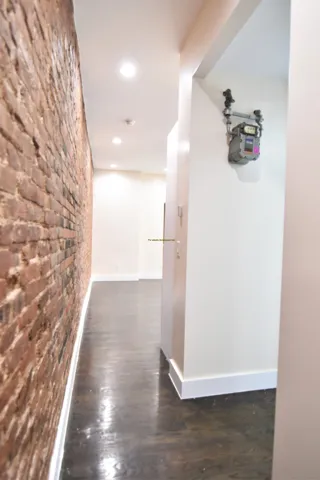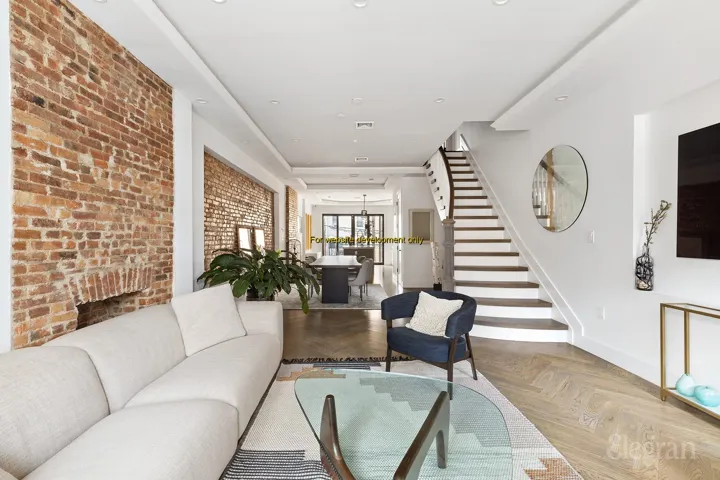5880 Properties
Sort by:
17533 PLACIDITY AVENUE, Lockport, NY 14094
17533 PLACIDITY AVENUE, Lockport, NY 14094 Details
3 years ago
17533 PLACIDITY AVENUE, Lockport, NY 14094
17533 PLACIDITY AVENUE, Lockport, NY 14094 Details
3 years ago
17533 PLACIDITY AVENUE, Lockport, NY 14094
17533 PLACIDITY AVENUE, Lockport, NY 14094 Details
3 years ago
17533 PLACIDITY AVENUE, Lockport, NY 14094
17533 PLACIDITY AVENUE, Lockport, NY 14094 Details
3 years ago

