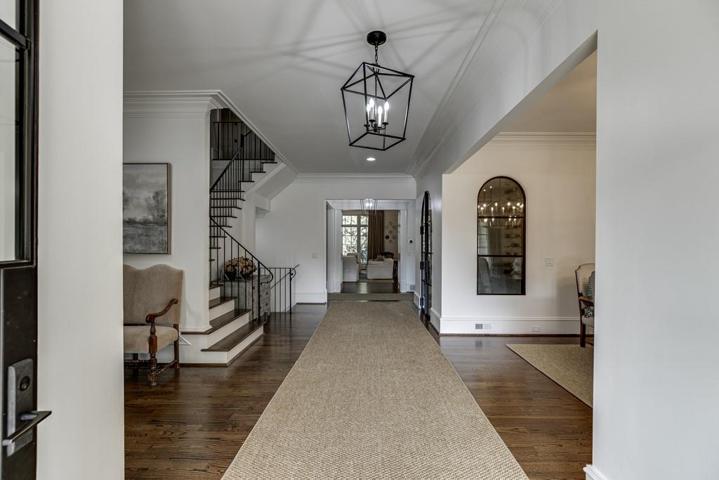274 Properties
Sort by:
7 C. MANUEL RODRÍGUEZ SERRA , SAN JUAN, PR 00907
7 C. MANUEL RODRÍGUEZ SERRA , SAN JUAN, PR 00907 Details
1 year ago
7121 TALAMORE DRIVE, WESLEY CHAPEL, FL 33545
7121 TALAMORE DRIVE, WESLEY CHAPEL, FL 33545 Details
1 year ago
409 BURNHAM CIRCLE, AUBURNDALE, FL 33823
409 BURNHAM CIRCLE, AUBURNDALE, FL 33823 Details
1 year ago
15520 FORT CLATSOP CRESCENT, WINTER GARDEN, FL 34787
15520 FORT CLATSOP CRESCENT, WINTER GARDEN, FL 34787 Details
1 year ago
2120 OCEAN DRIVE, NEW SMYRNA BEACH, FL 32169
2120 OCEAN DRIVE, NEW SMYRNA BEACH, FL 32169 Details
1 year ago
9154 MORGANA COURT, WINTER GARDEN, FL 34787
9154 MORGANA COURT, WINTER GARDEN, FL 34787 Details
1 year ago









