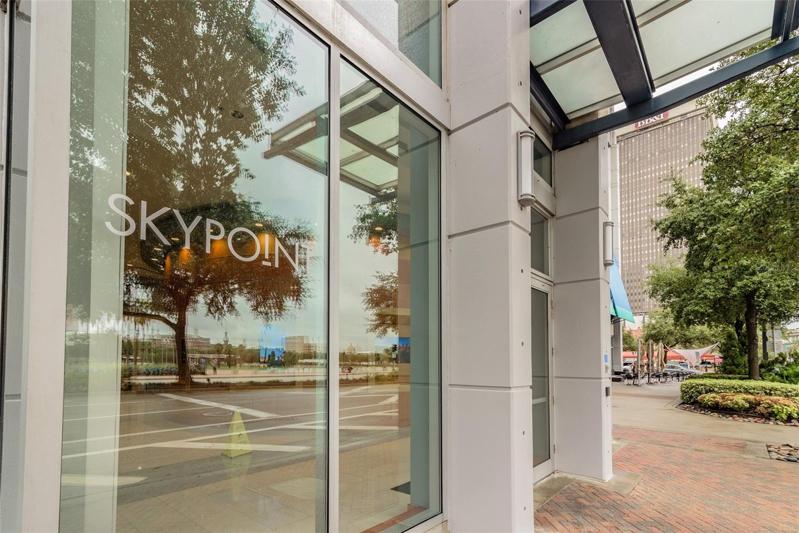274 Properties
Sort by:
6701 GULF OF MEXICO DRIVE, LONGBOAT KEY, FL 34228
6701 GULF OF MEXICO DRIVE, LONGBOAT KEY, FL 34228 Details
1 year ago
6133 MARSH TRAIL DRIVE, ODESSA, FL 33556
6133 MARSH TRAIL DRIVE, ODESSA, FL 33556 Details
1 year ago









