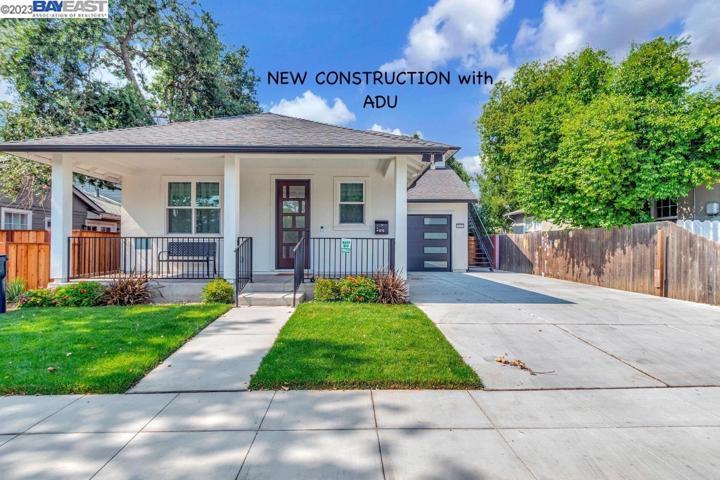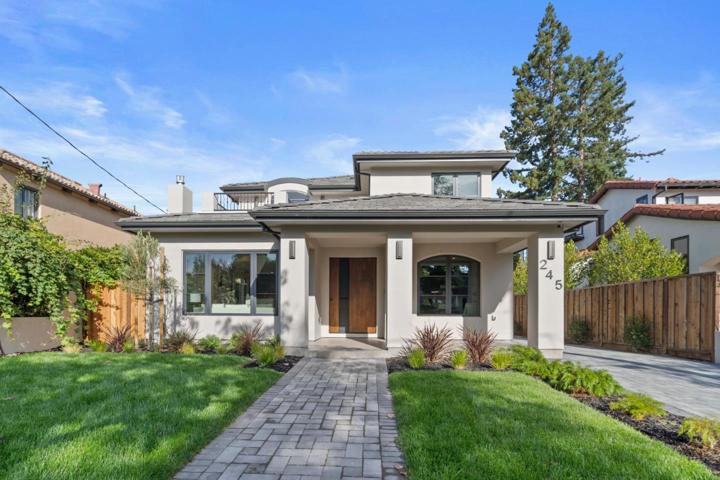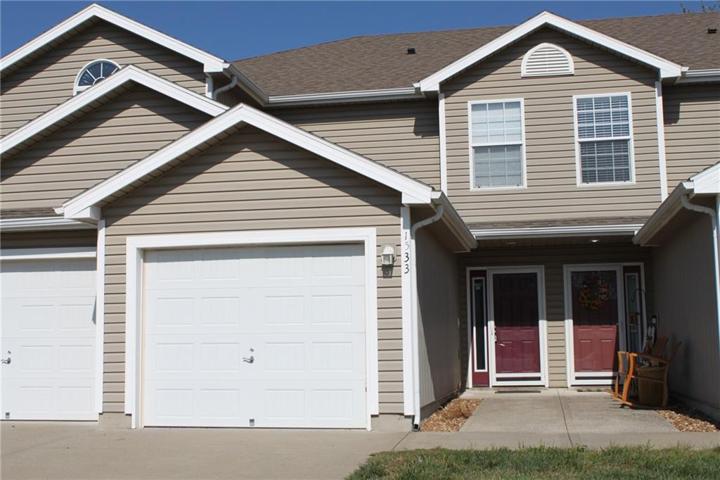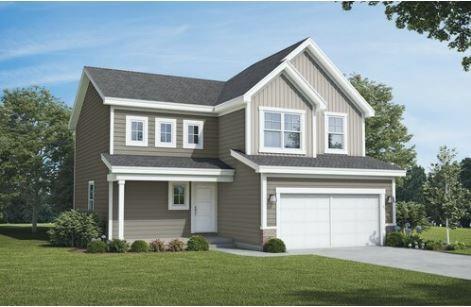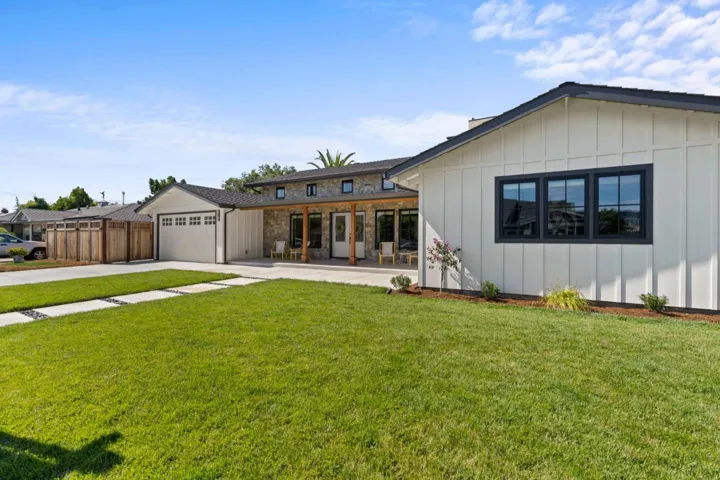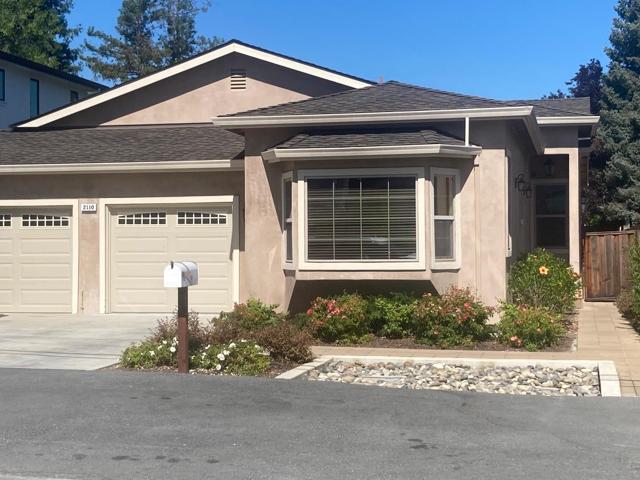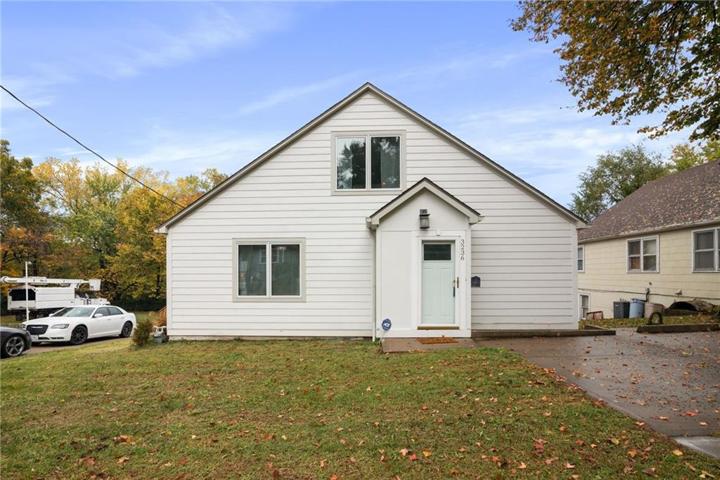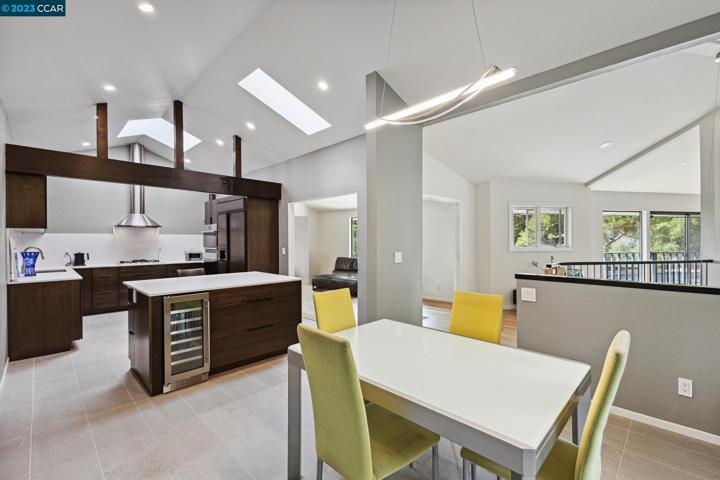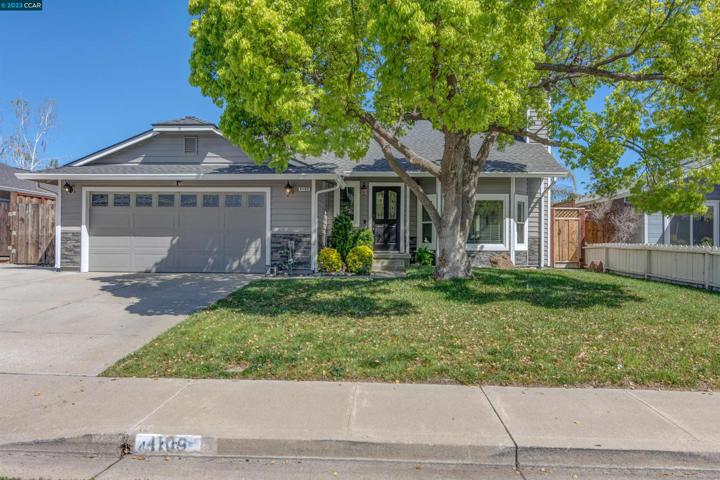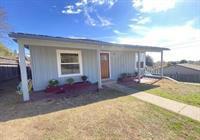81 Properties
Sort by:
245 Washington Avenue , Palo Alto, CA 94301
245 Washington Avenue , Palo Alto, CA 94301 Details
2 years ago
1533 SW Shelby Court, Lee’s Summit, MO 64081
1533 SW Shelby Court, Lee's Summit, MO 64081 Details
2 years ago
3829 SW Maryville Place, Lee’s Summit, MO 64082
3829 SW Maryville Place, Lee's Summit, MO 64082 Details
2 years ago
3145 Dorcich Street , Santa Clara, CA 95050
3145 Dorcich Street , Santa Clara, CA 95050 Details
2 years ago
2110 Camino De Los Robles , Menlo Park, CA 94025
2110 Camino De Los Robles , Menlo Park, CA 94025 Details
2 years ago
3236 W 42nd Avenue, Kansas City, KS 66103
3236 W 42nd Avenue, Kansas City, KS 66103 Details
2 years ago
3522 Mission Drive , Santa Cruz, CA 95065
3522 Mission Drive , Santa Cruz, CA 95065 Details
2 years ago
