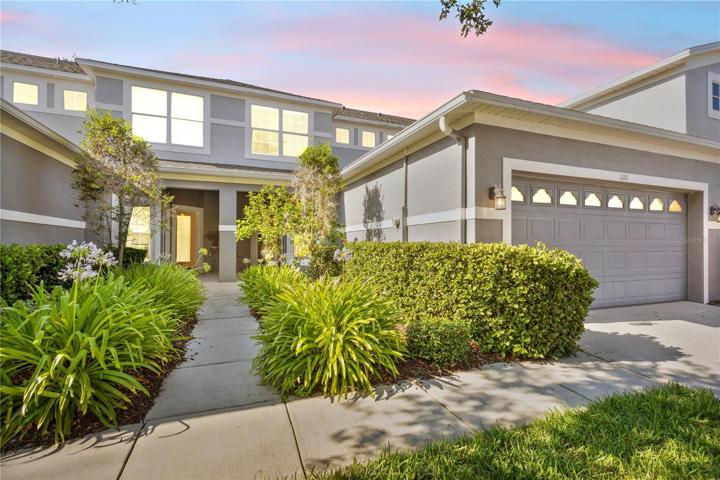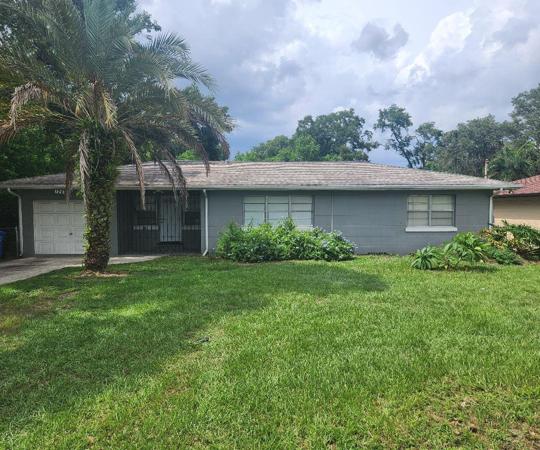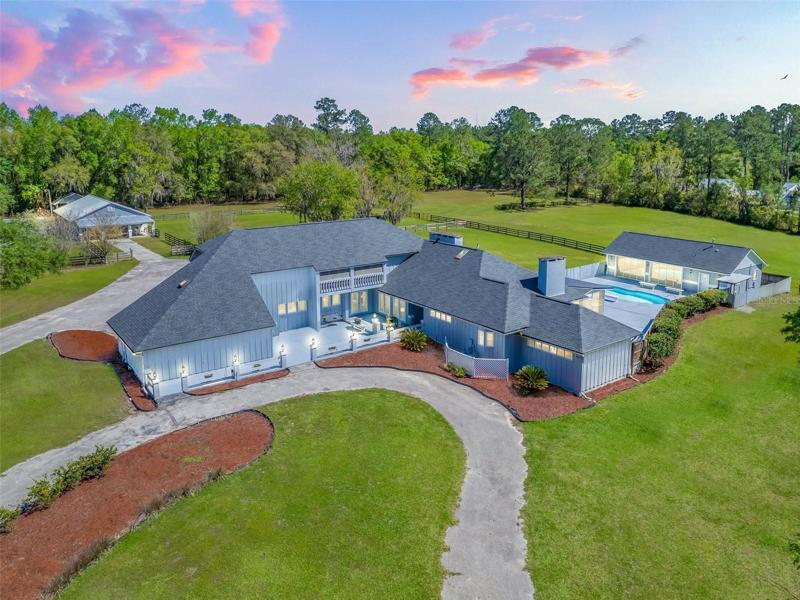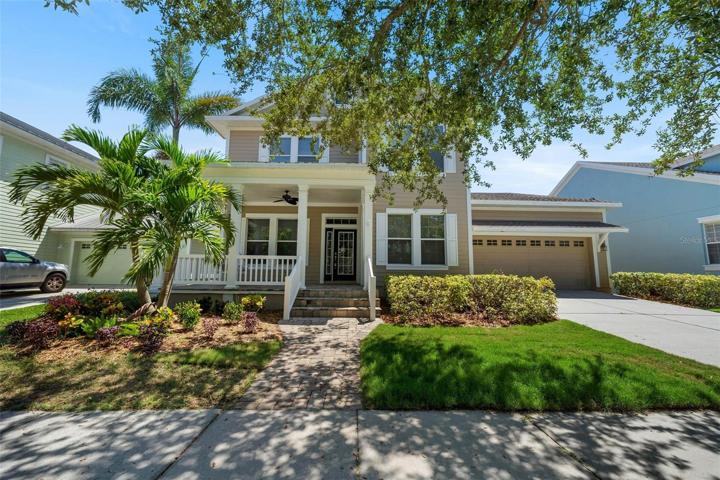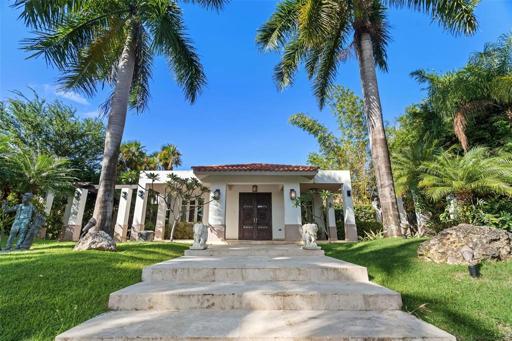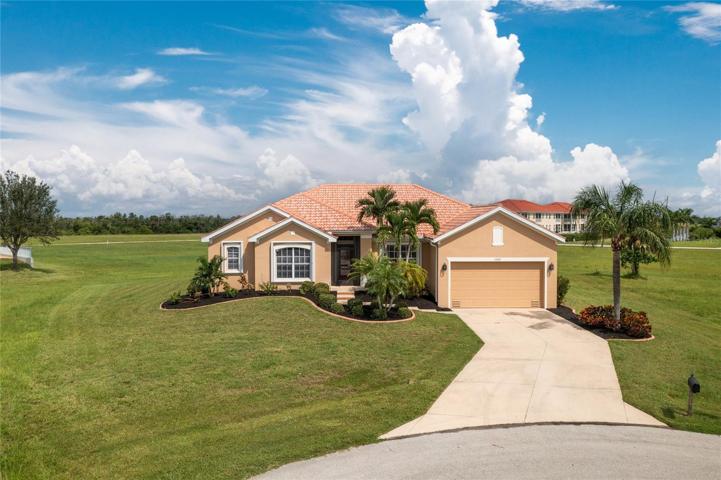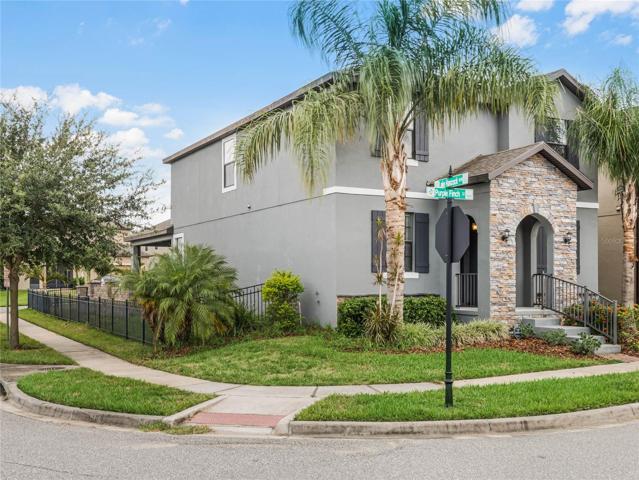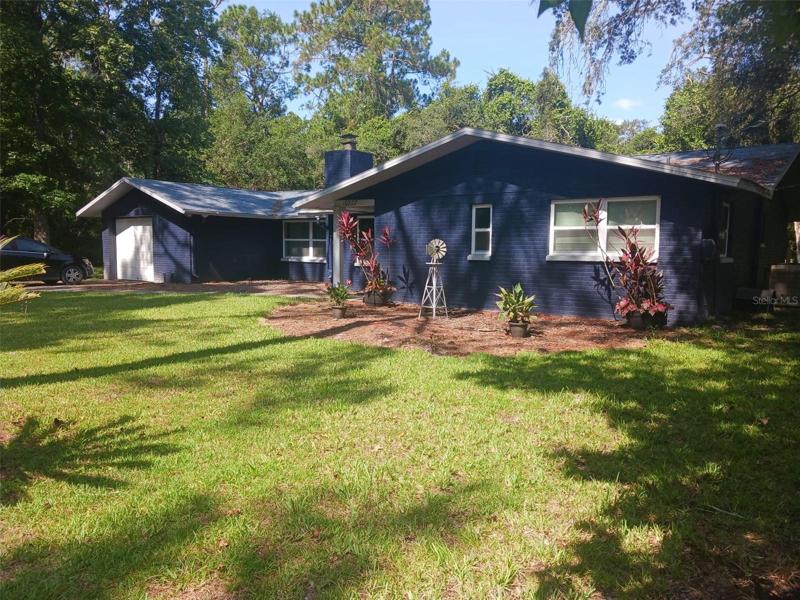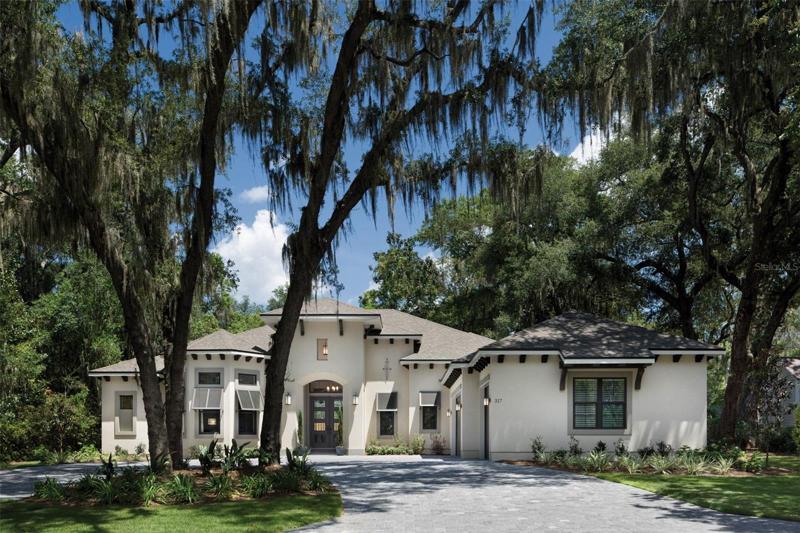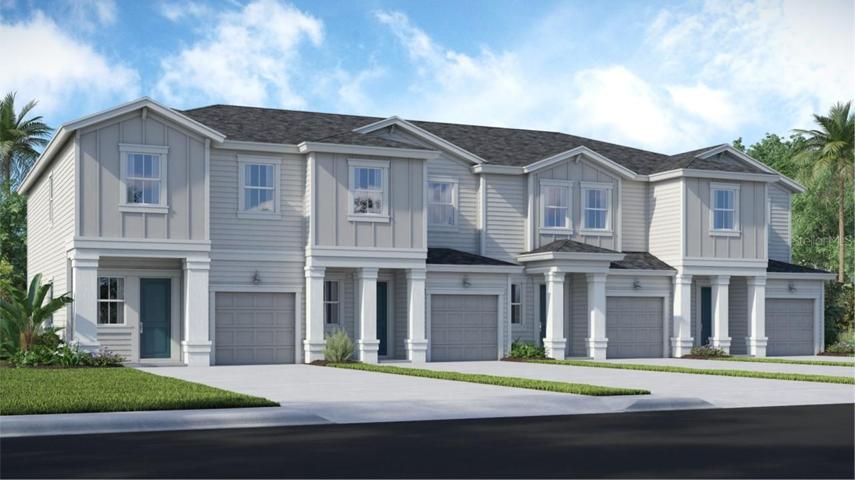1602 Properties
Sort by:
10607 NW 53RD TERRACE, GAINESVILLE, FL 32653
10607 NW 53RD TERRACE, GAINESVILLE, FL 32653 Details
2 years ago
7767 PURPLE FINCH STREET, WINTER GARDEN, FL 34787
7767 PURPLE FINCH STREET, WINTER GARDEN, FL 34787 Details
2 years ago
7632 STONE CREEK TRAIL, KISSIMMEE, FL 34747
7632 STONE CREEK TRAIL, KISSIMMEE, FL 34747 Details
2 years ago
