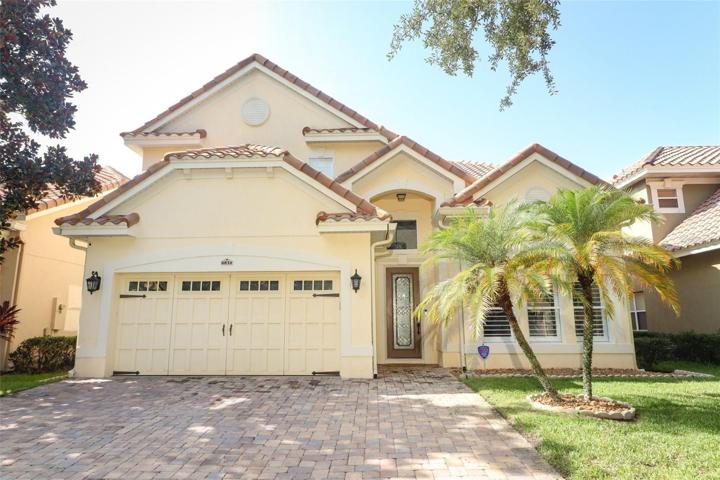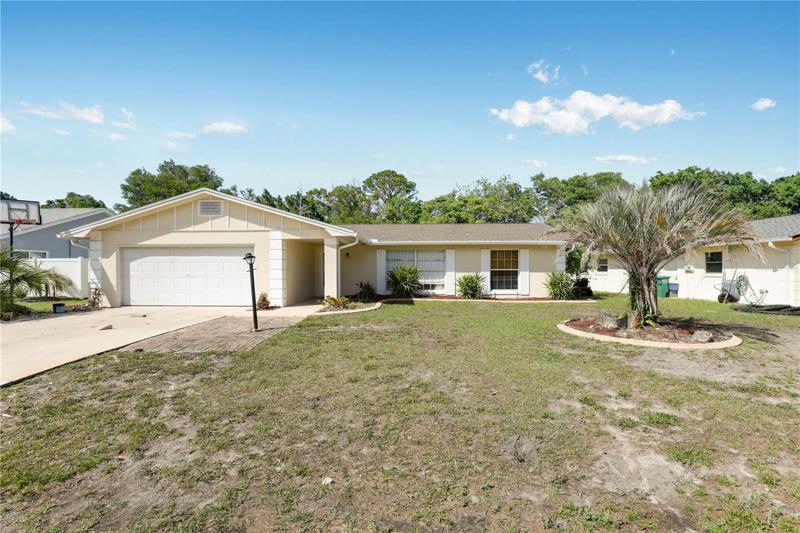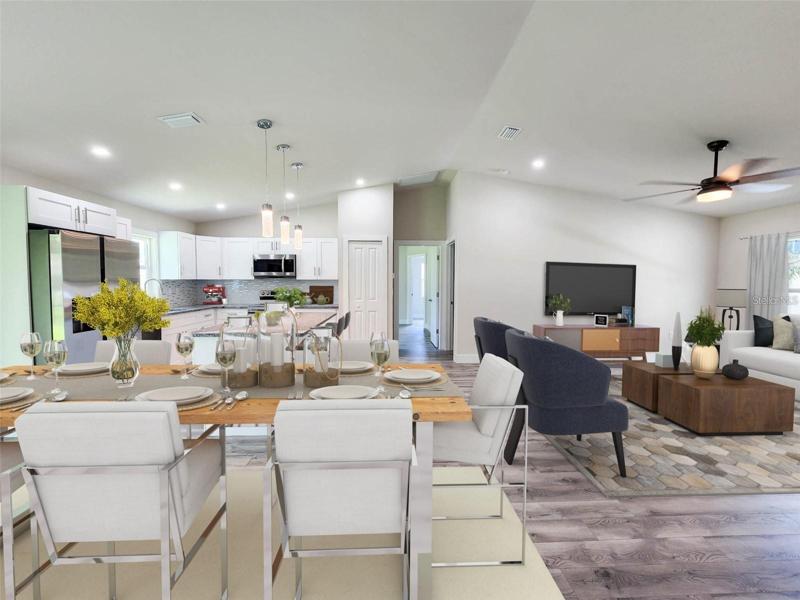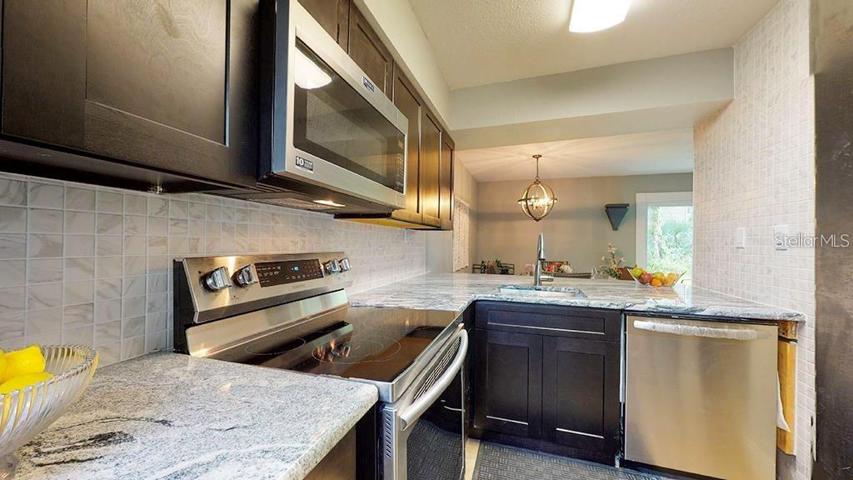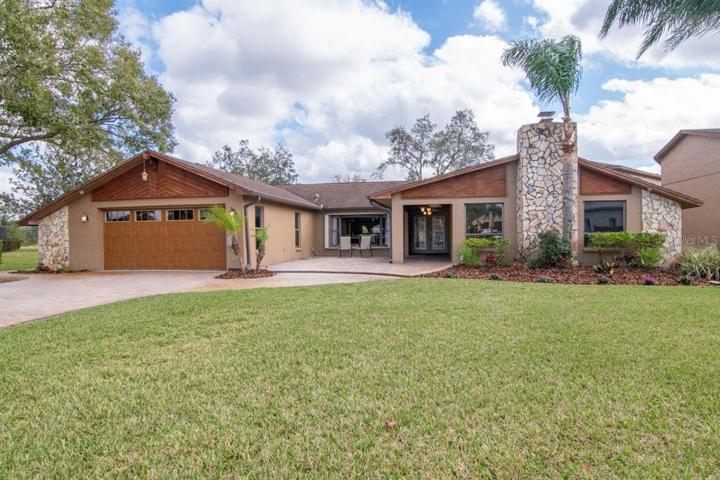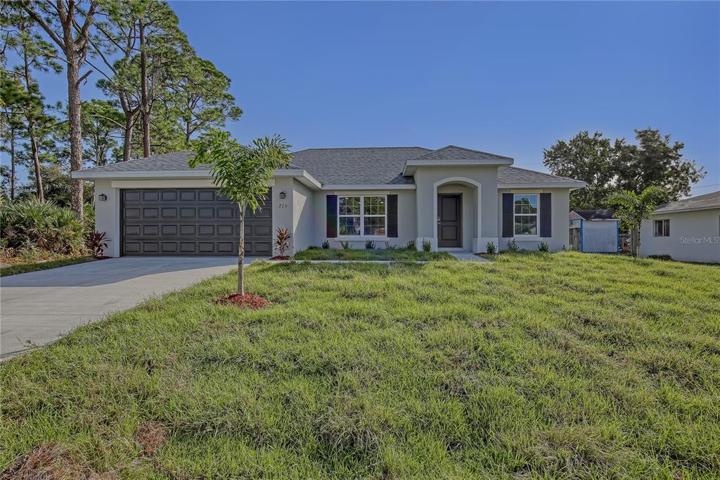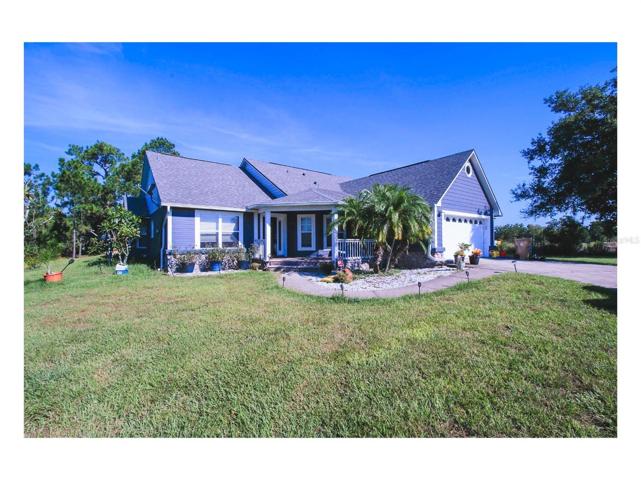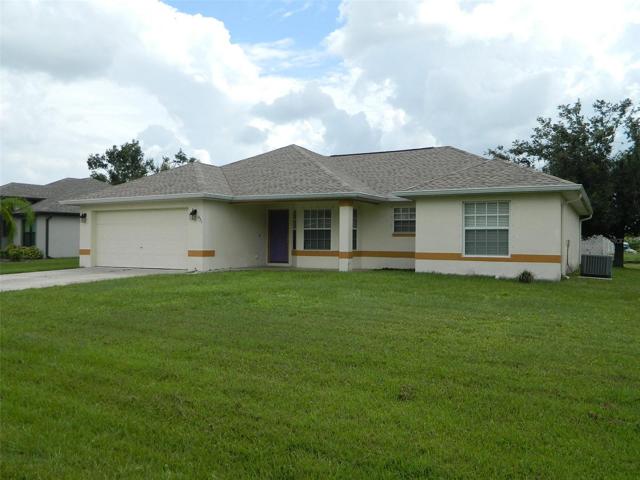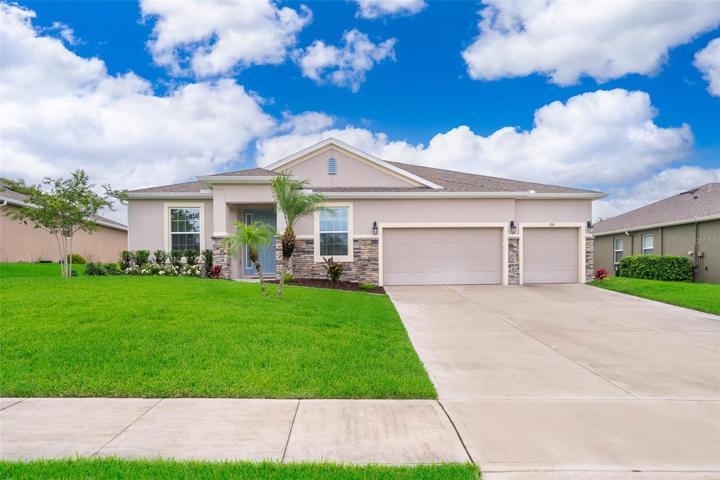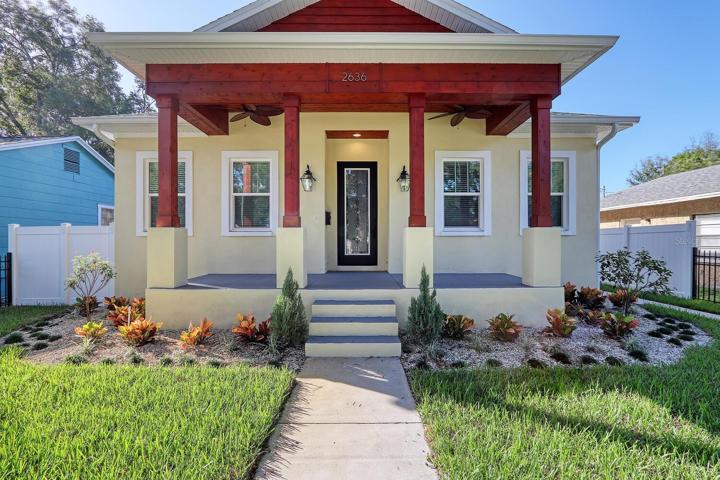1602 Properties
Sort by:
281 SCOTTSDALE SQUARE, WINTER PARK, FL 32792
281 SCOTTSDALE SQUARE, WINTER PARK, FL 32792 Details
2 years ago
10930 EARHART DRIVE, NEW PORT RICHEY, FL 34654
10930 EARHART DRIVE, NEW PORT RICHEY, FL 34654 Details
2 years ago
23440 CORINNE AVENUE, PORT CHARLOTTE, FL 33980
23440 CORINNE AVENUE, PORT CHARLOTTE, FL 33980 Details
2 years ago
2636 4TH S AVENUE, ST PETERSBURG, FL 33712
2636 4TH S AVENUE, ST PETERSBURG, FL 33712 Details
2 years ago
