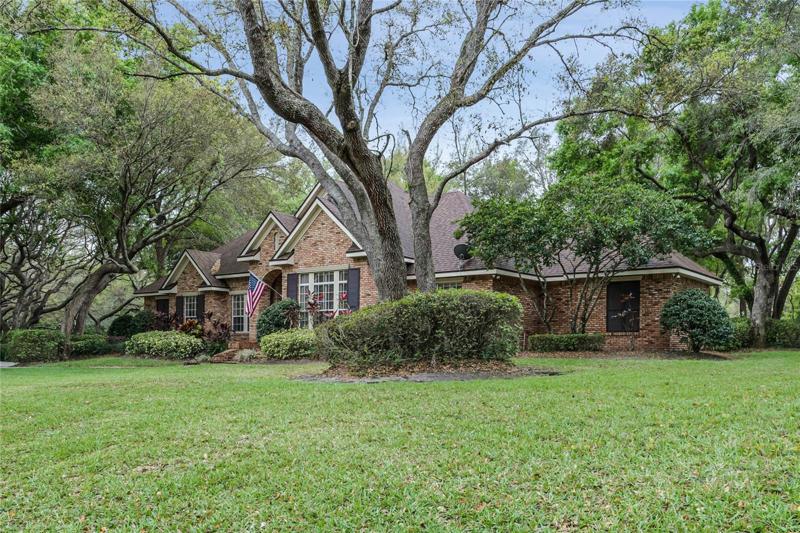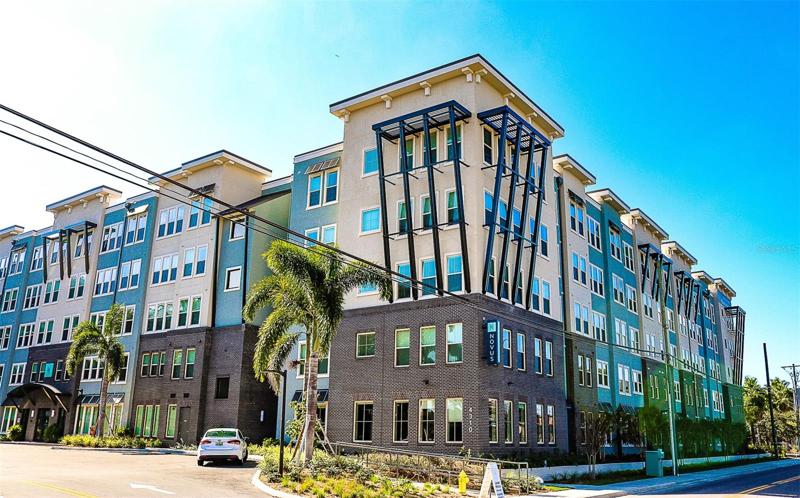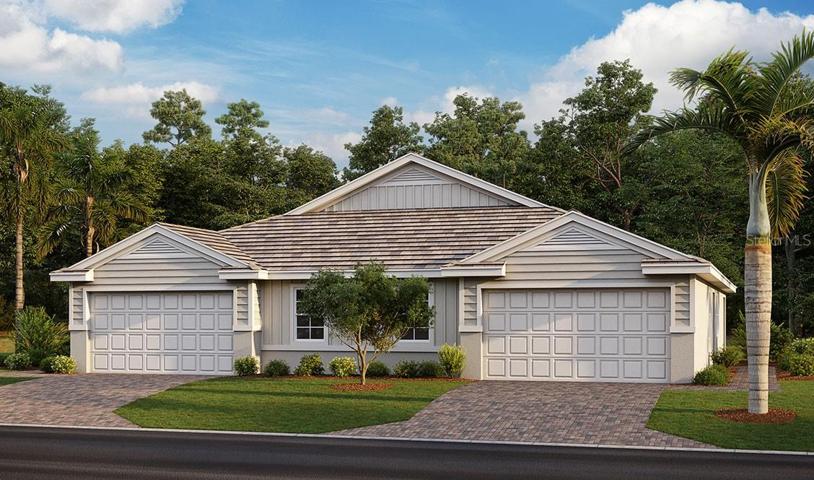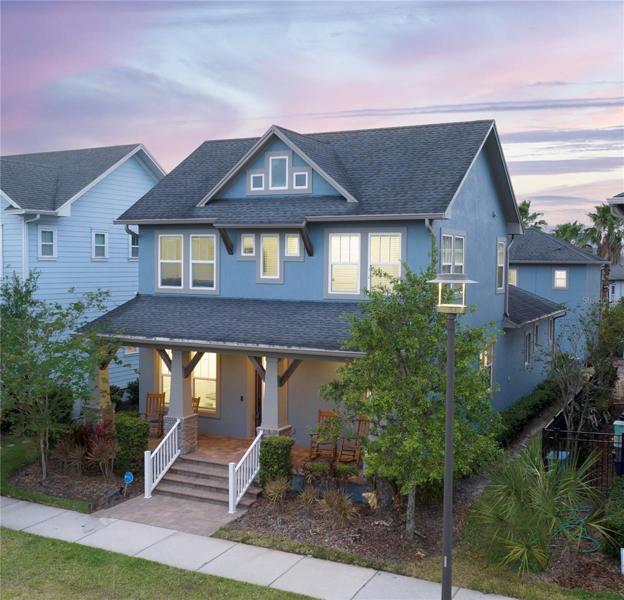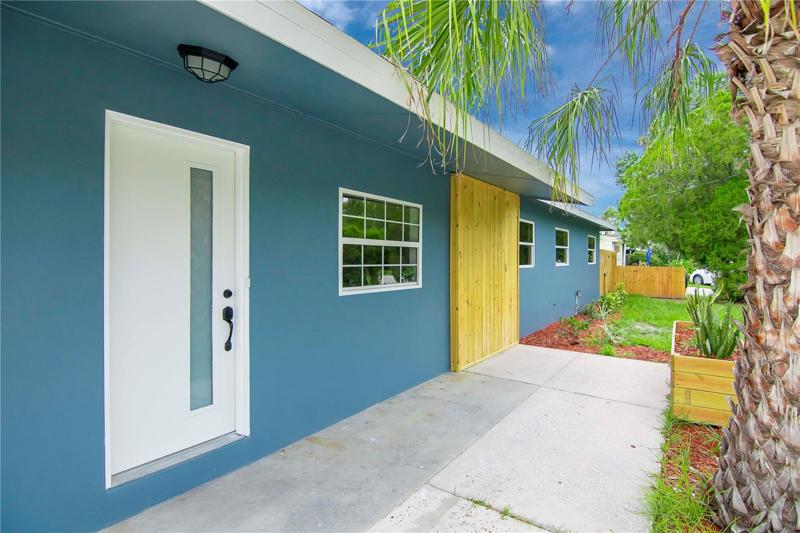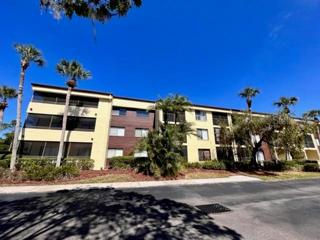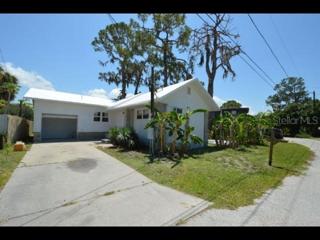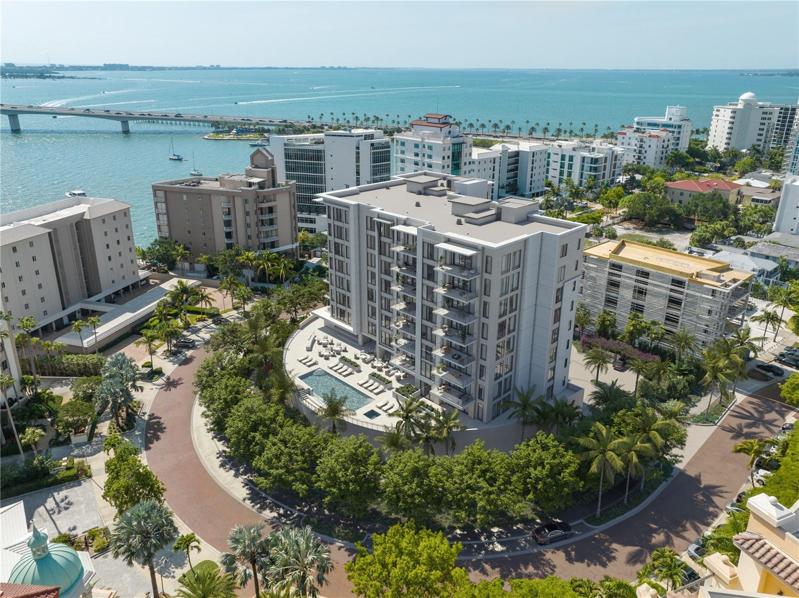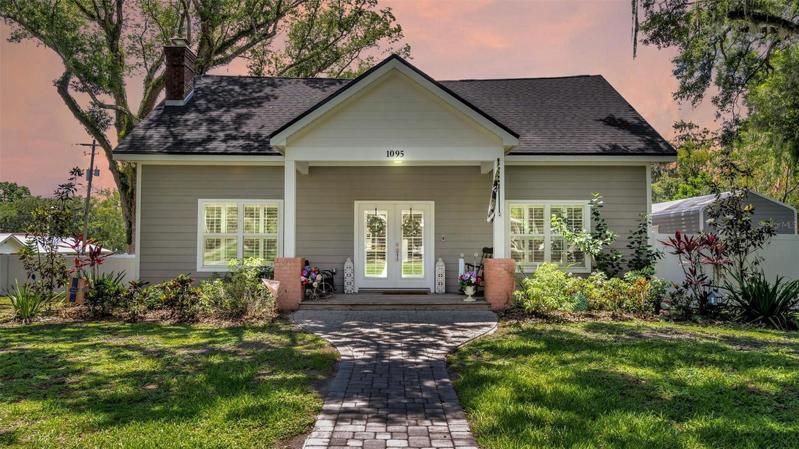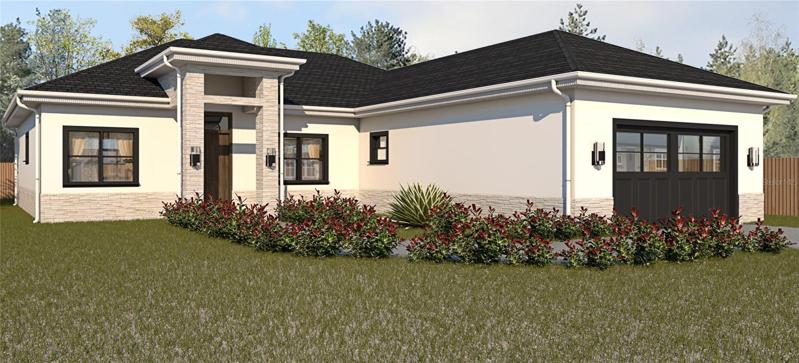1602 Properties
Sort by:
8467 LAUREATE BOULEVARD, ORLANDO, FL 32827
8467 LAUREATE BOULEVARD, ORLANDO, FL 32827 Details
2 years ago
6959 EDGEWATER DRIVE, NEW PORT RICHEY, FL 34652
6959 EDGEWATER DRIVE, NEW PORT RICHEY, FL 34652 Details
2 years ago
325 GOLDEN GATE POINT, SARASOTA, FL 34236
325 GOLDEN GATE POINT, SARASOTA, FL 34236 Details
2 years ago
2518 SAYBROOK AVENUE, NORTH PORT, FL 34286
2518 SAYBROOK AVENUE, NORTH PORT, FL 34286 Details
2 years ago
