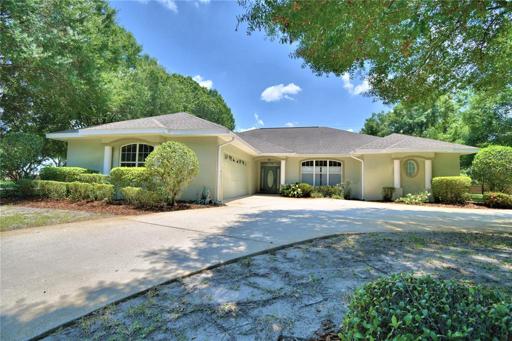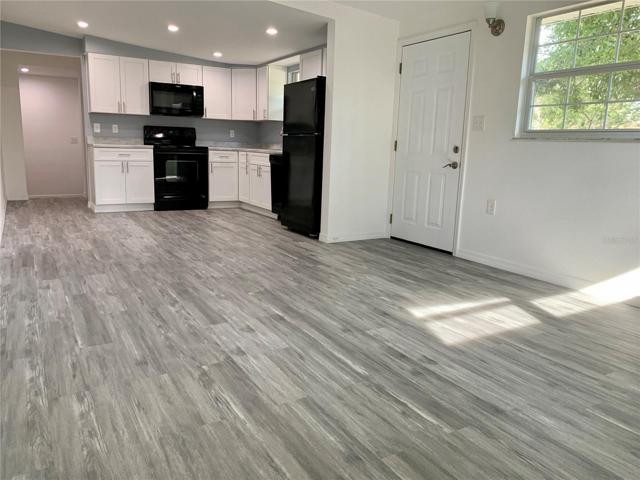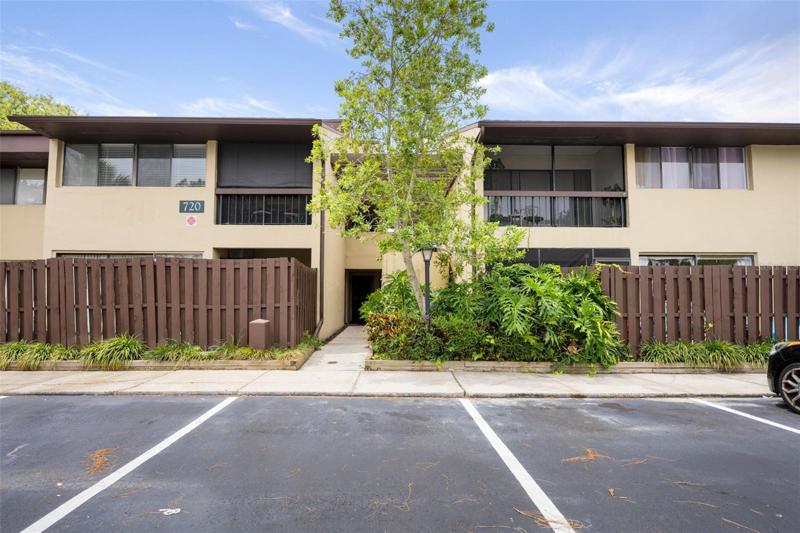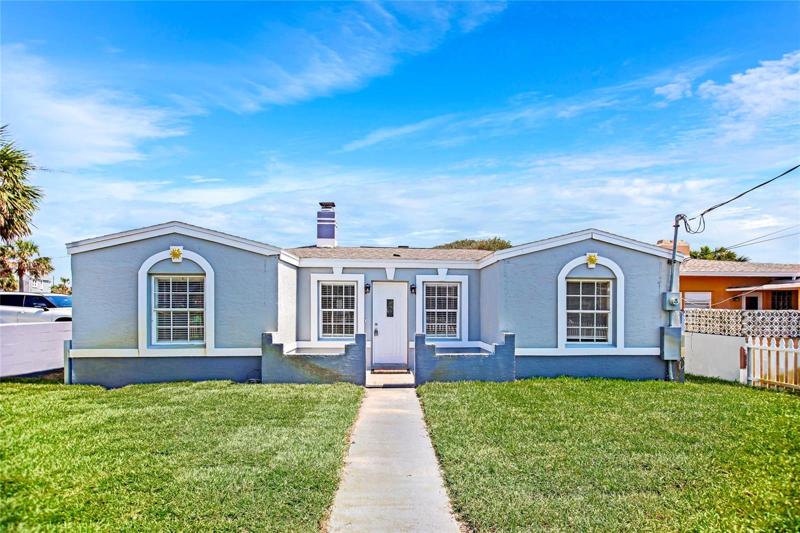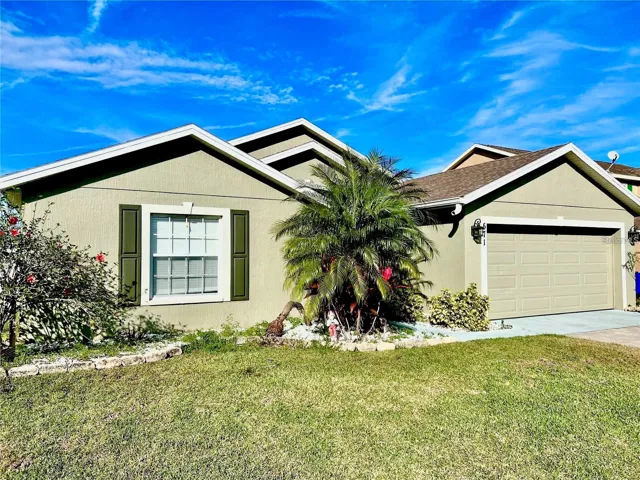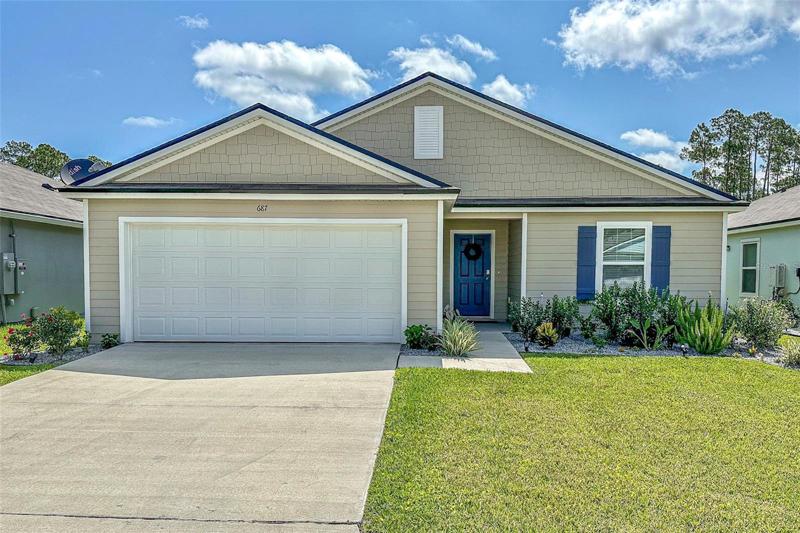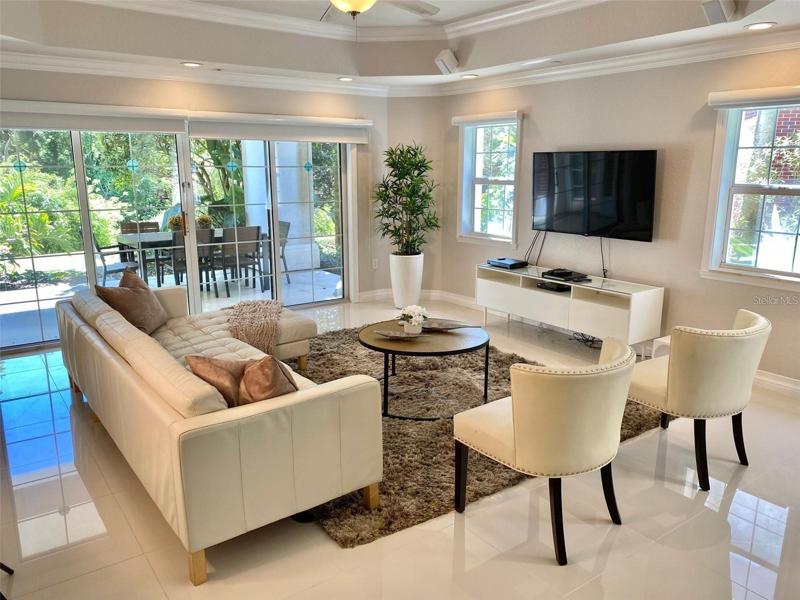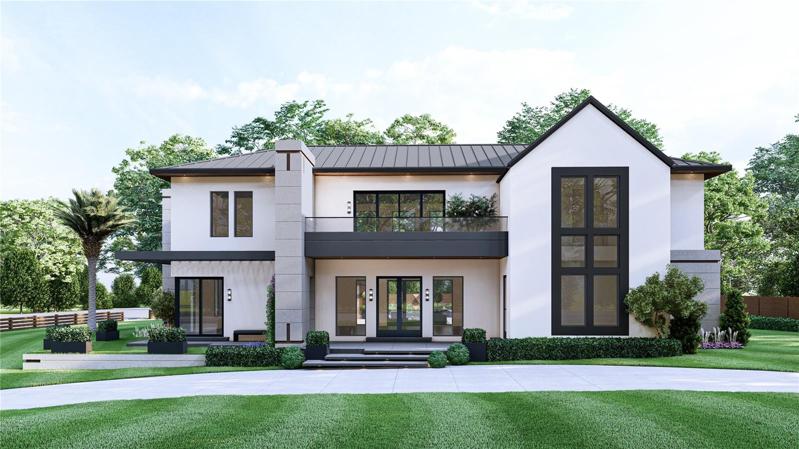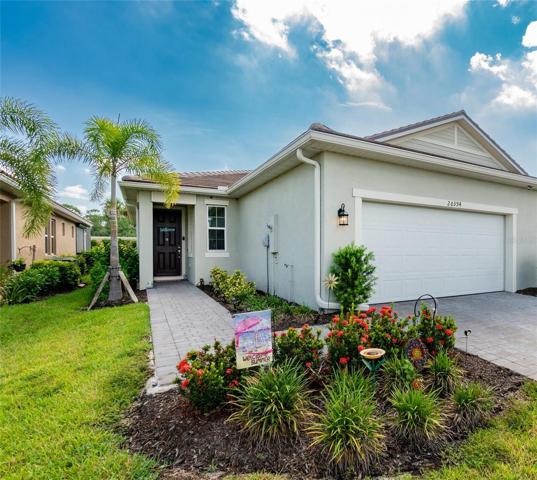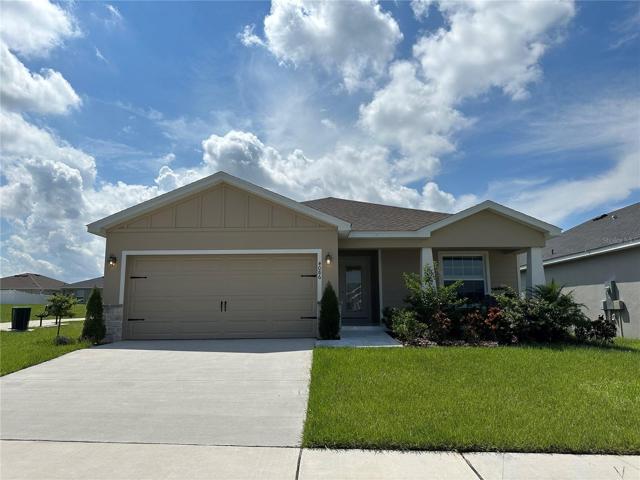1602 Properties
Sort by:
91 JAMES SCOTT COURT, WINTER HAVEN, FL 33884
91 JAMES SCOTT COURT, WINTER HAVEN, FL 33884 Details
2 years ago
4630 87TH N TERRACE, PINELLAS PARK, FL 33782
4630 87TH N TERRACE, PINELLAS PARK, FL 33782 Details
2 years ago
720 N VILLAGE N DRIVE, ST PETERSBURG, FL 33716
720 N VILLAGE N DRIVE, ST PETERSBURG, FL 33716 Details
2 years ago
687 GRAND RESERVE DRIVE, BUNNELL, FL 32110
687 GRAND RESERVE DRIVE, BUNNELL, FL 32110 Details
2 years ago
