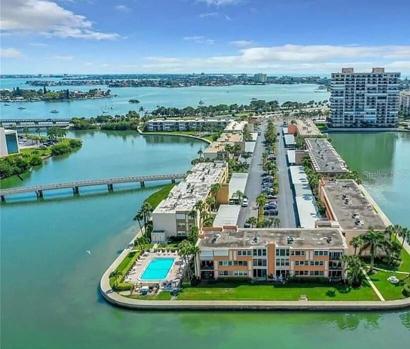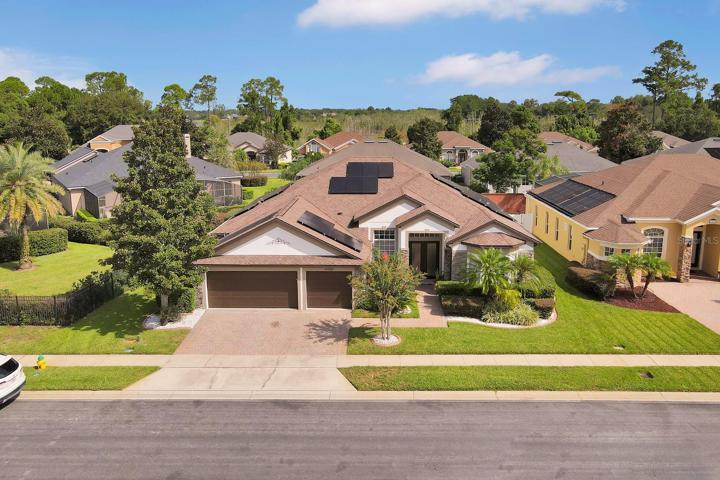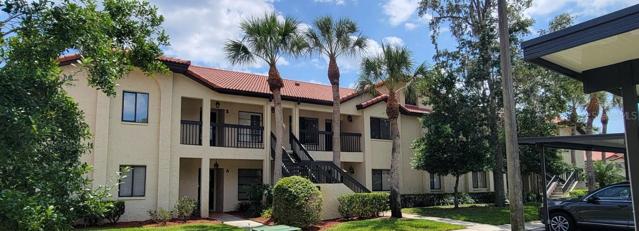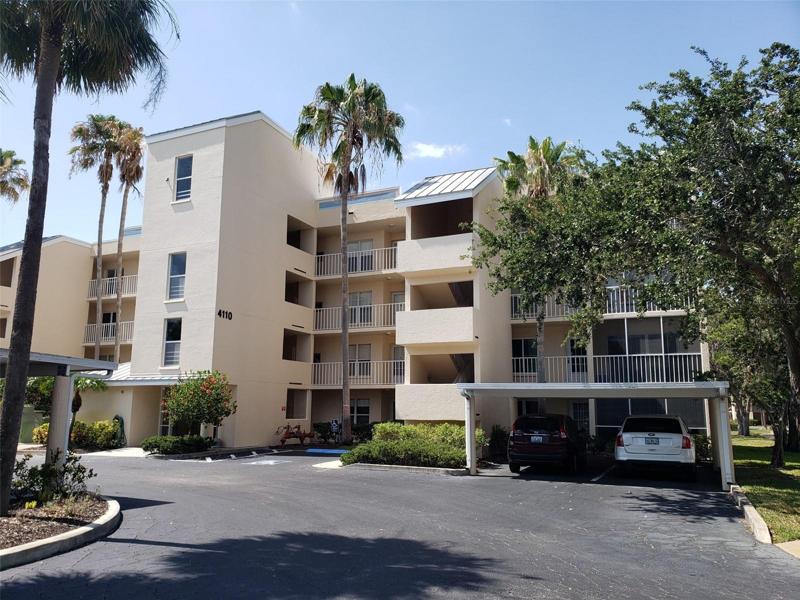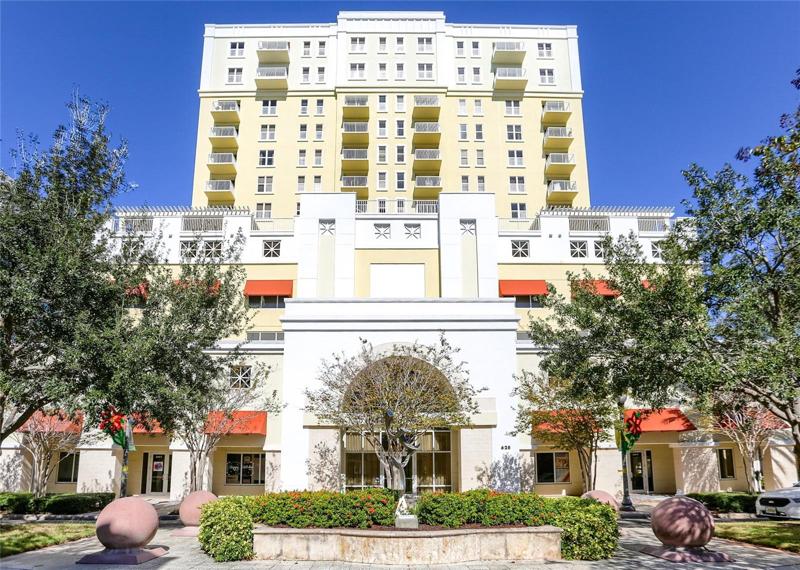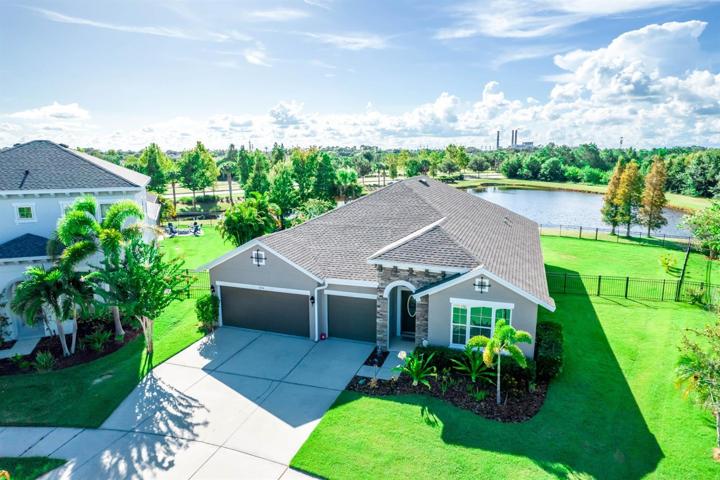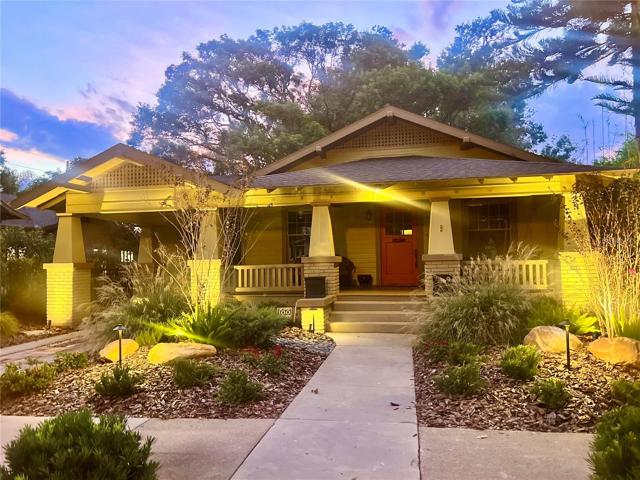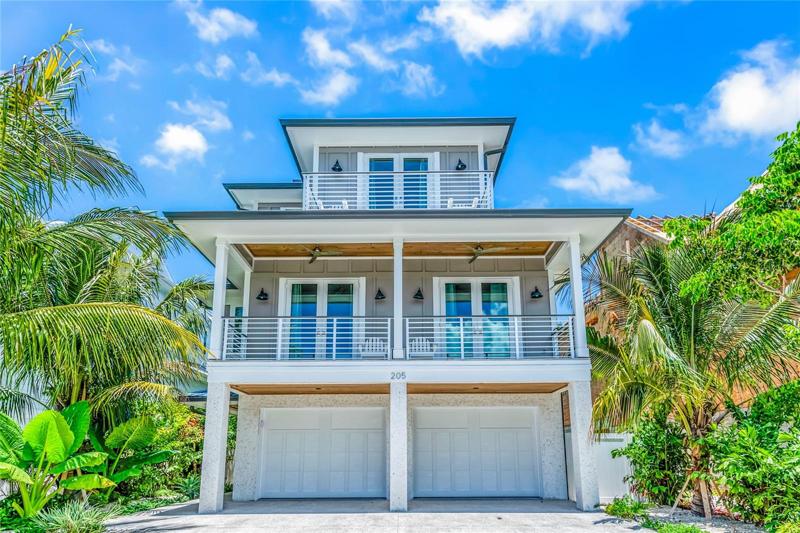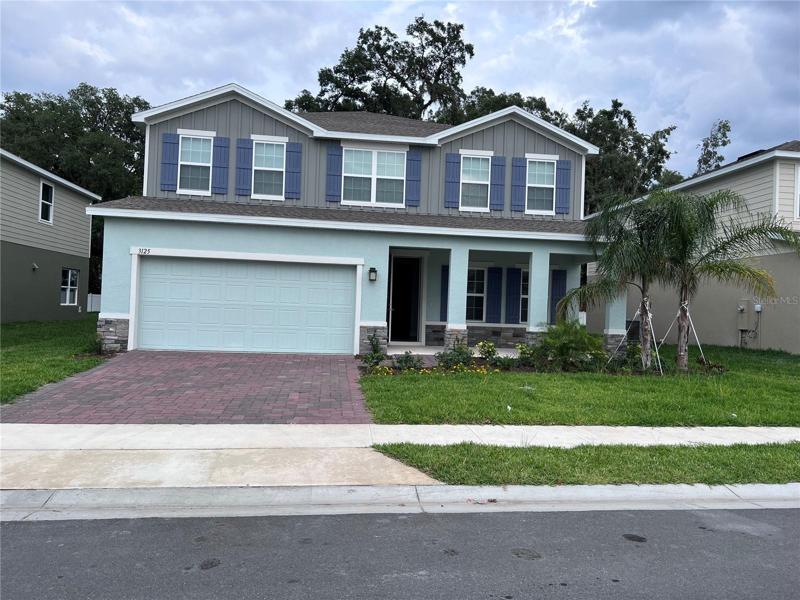1602 Properties
Sort by:
7465 BAY ISLAND S DRIVE, SOUTH PASADENA, FL 33707
7465 BAY ISLAND S DRIVE, SOUTH PASADENA, FL 33707 Details
2 years ago
8272 NW 54TH STREET, GAINESVILLE, FL 32653
8272 NW 54TH STREET, GAINESVILLE, FL 32653 Details
2 years ago
628 CLEVELAND STREET, CLEARWATER, FL 33755
628 CLEVELAND STREET, CLEARWATER, FL 33755 Details
2 years ago
6524 MAYPORT DRIVE, APOLLO BEACH, FL 33572
6524 MAYPORT DRIVE, APOLLO BEACH, FL 33572 Details
2 years ago
839 MISSISSIPPI AVENUE, LAKELAND, FL 33801
839 MISSISSIPPI AVENUE, LAKELAND, FL 33801 Details
2 years ago
