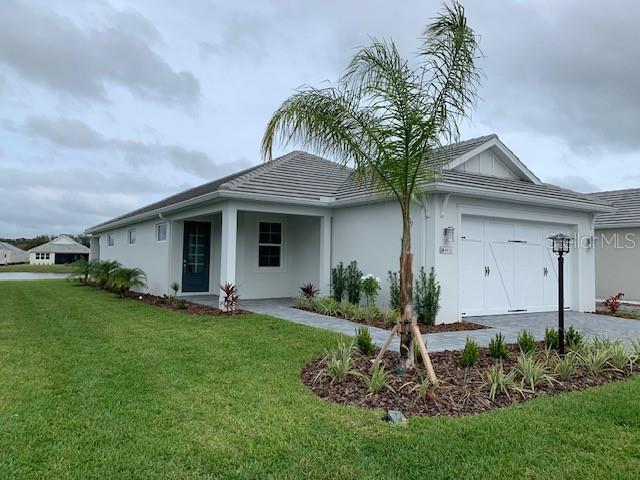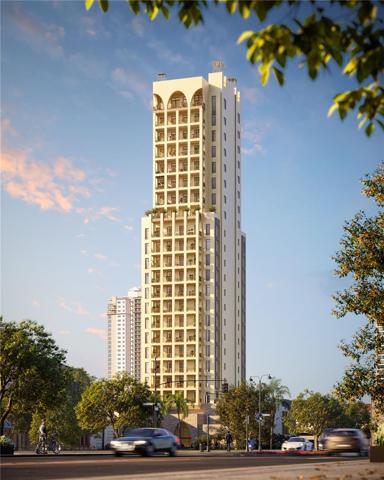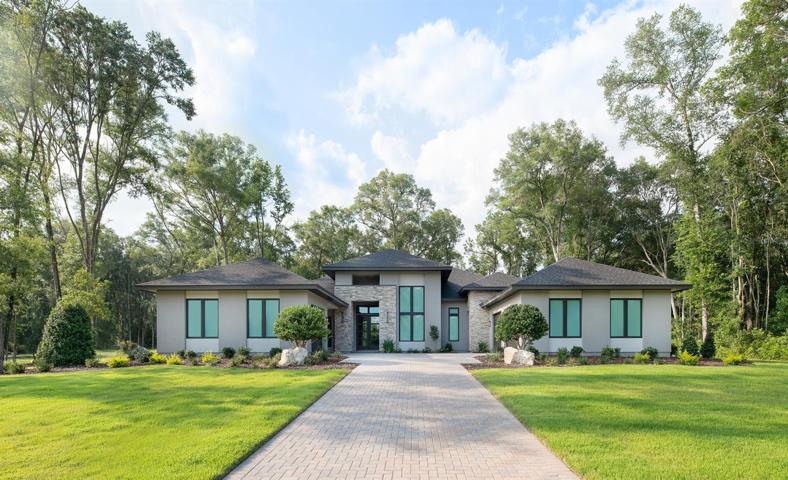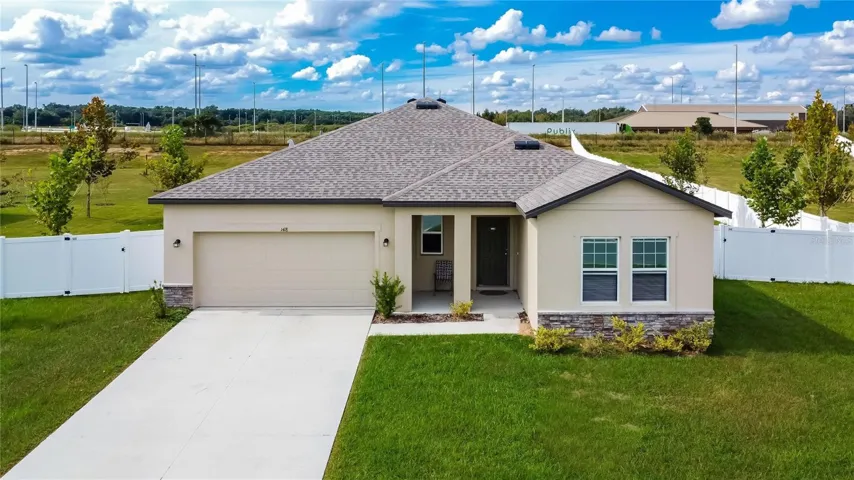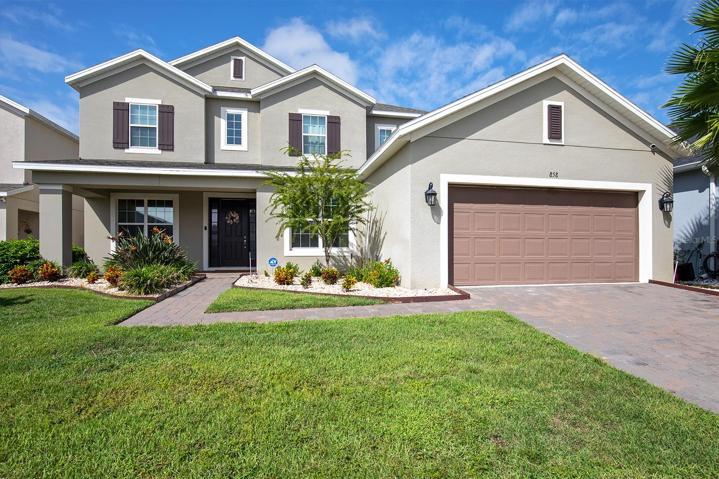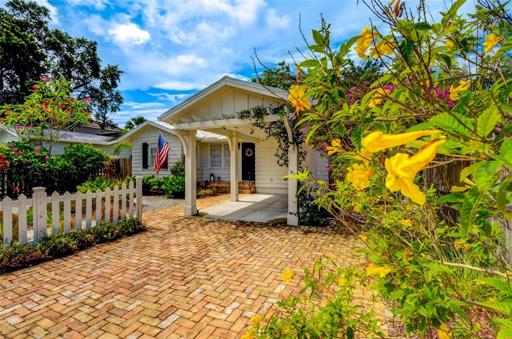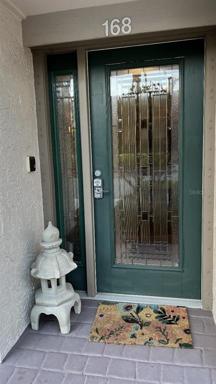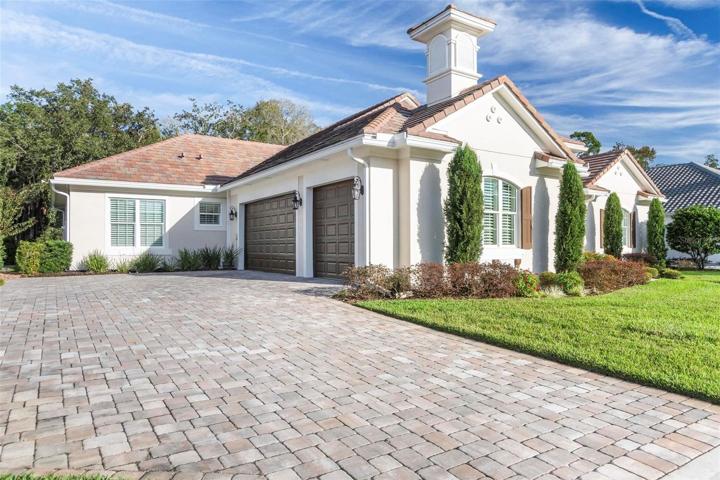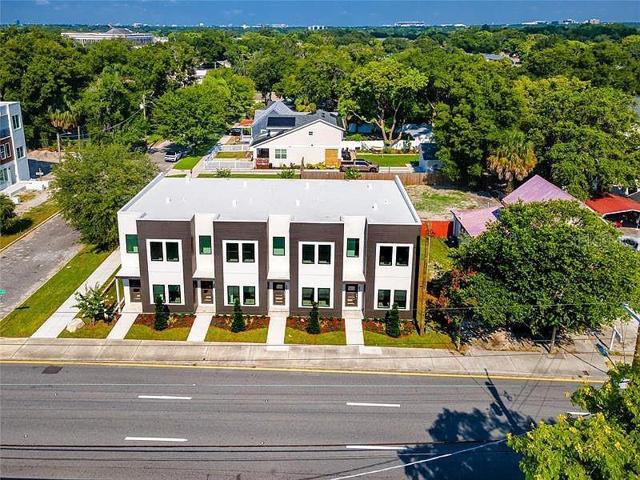1602 Properties
Sort by:
126 4TH NE AVENUE, ST PETERSBURG, FL 33701
126 4TH NE AVENUE, ST PETERSBURG, FL 33701 Details
2 years ago
1418 BLUEJACK OAK DRIVE, SEFFNER, FL 33584
1418 BLUEJACK OAK DRIVE, SEFFNER, FL 33584 Details
2 years ago
858 ZEEK RIDGE COURT, CLERMONT, FL 34715
858 ZEEK RIDGE COURT, CLERMONT, FL 34715 Details
2 years ago
168 MARINA DEL REY COURT, CLEARWATER, FL 33767
168 MARINA DEL REY COURT, CLEARWATER, FL 33767 Details
2 years ago
54 NEW WATER OAK DRIVE, PALM COAST, FL 32137
54 NEW WATER OAK DRIVE, PALM COAST, FL 32137 Details
2 years ago
