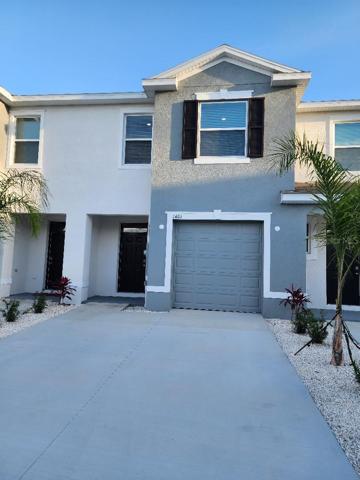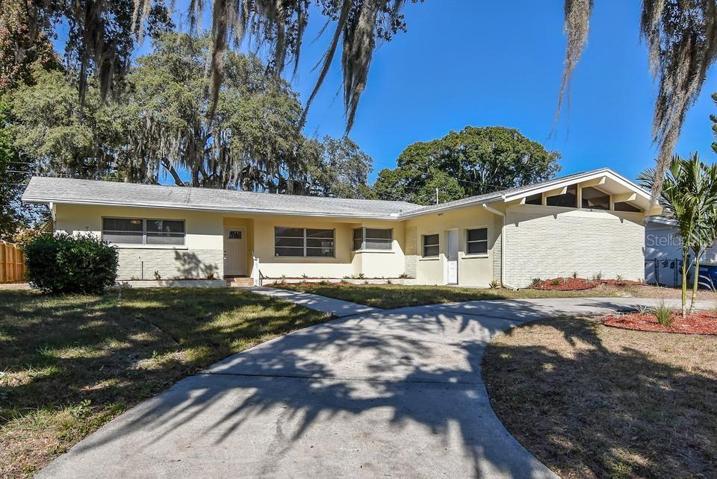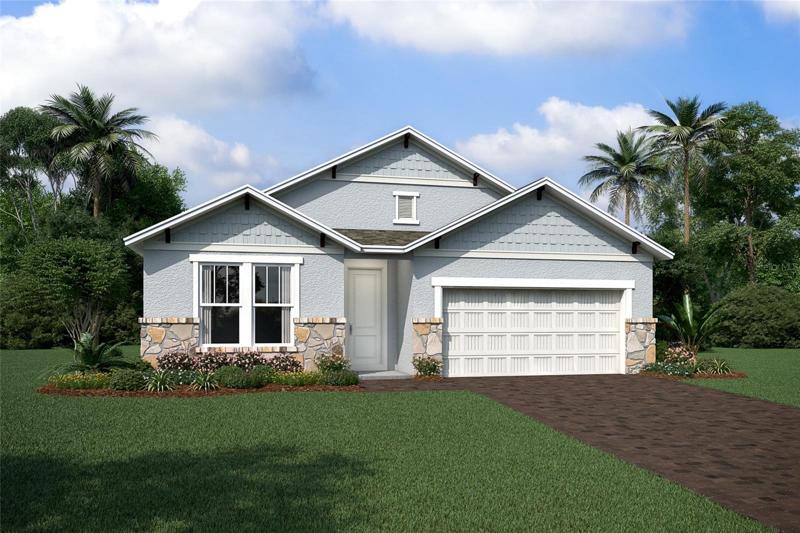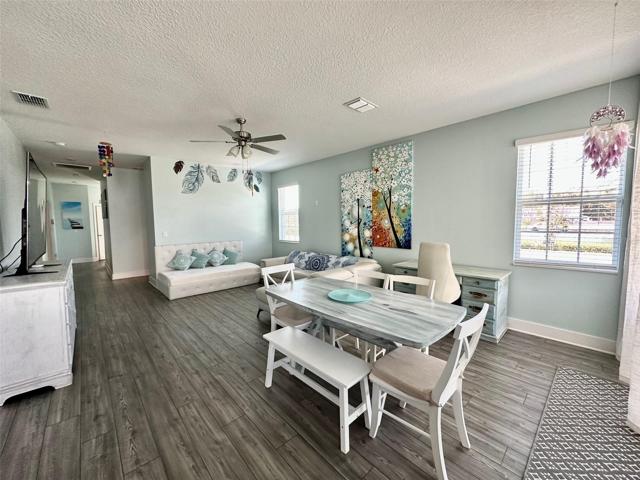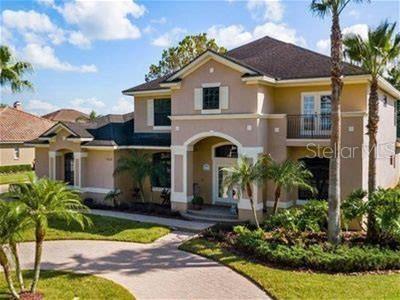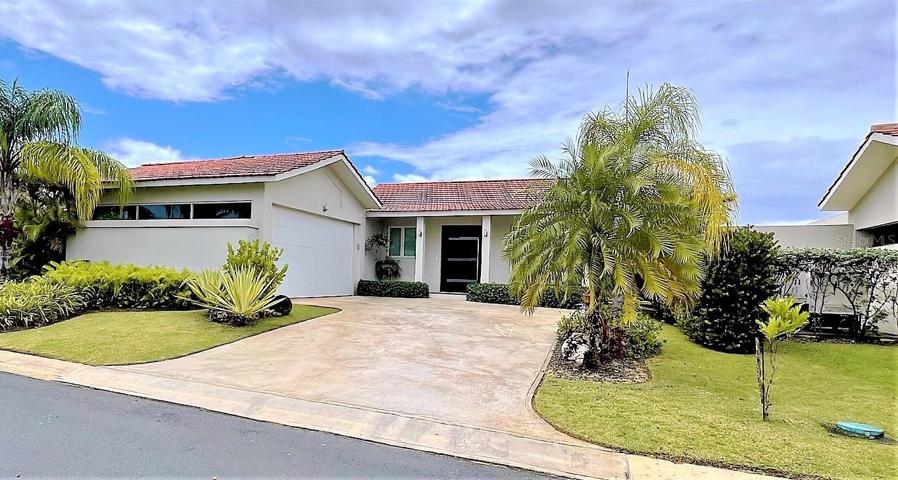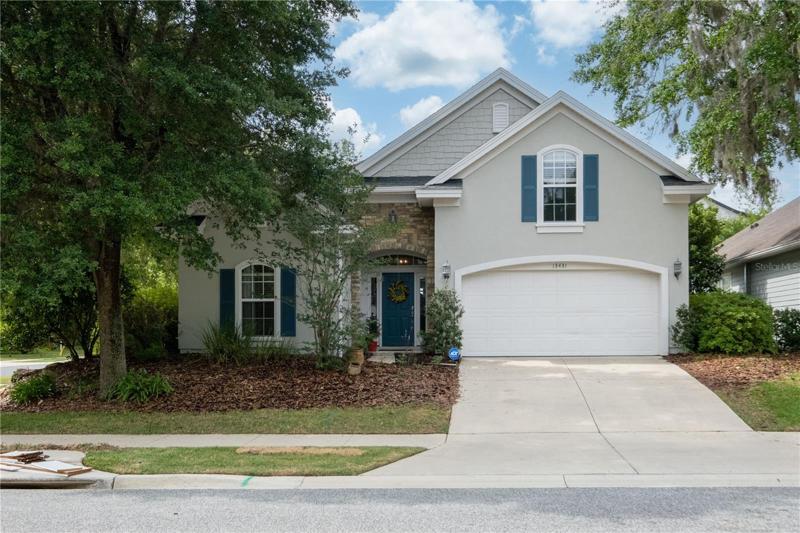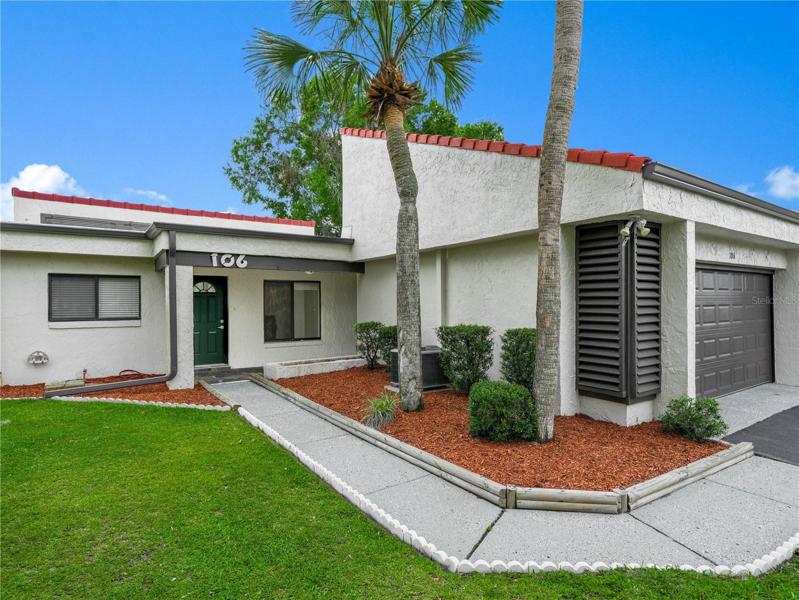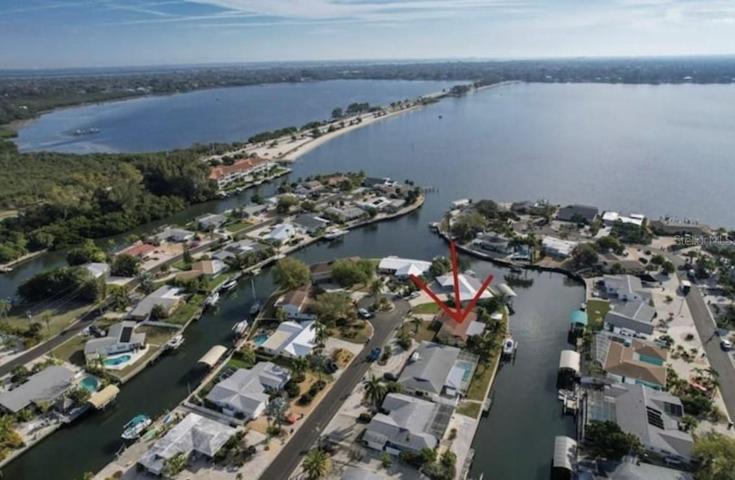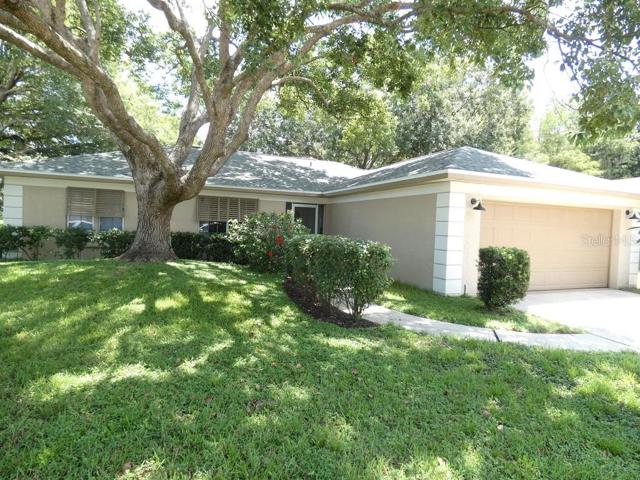1602 Properties
Sort by:
931 VINEYARD RIDGE ROAD, MINNEOLA, FL 34715
931 VINEYARD RIDGE ROAD, MINNEOLA, FL 34715 Details
2 years ago
5112 HIGHLANDS LAKEVIEW LOOP, LAKELAND, FL 33812
5112 HIGHLANDS LAKEVIEW LOOP, LAKELAND, FL 33812 Details
2 years ago
106 SEVILLE S COURT, PLANT CITY, FL 33566
106 SEVILLE S COURT, PLANT CITY, FL 33566 Details
2 years ago
10005 KINGFISHER E ROAD, BRADENTON, FL 34209
10005 KINGFISHER E ROAD, BRADENTON, FL 34209 Details
2 years ago
3602 PLAYER DRIVE, NEW PORT RICHEY, FL 34655
3602 PLAYER DRIVE, NEW PORT RICHEY, FL 34655 Details
2 years ago
