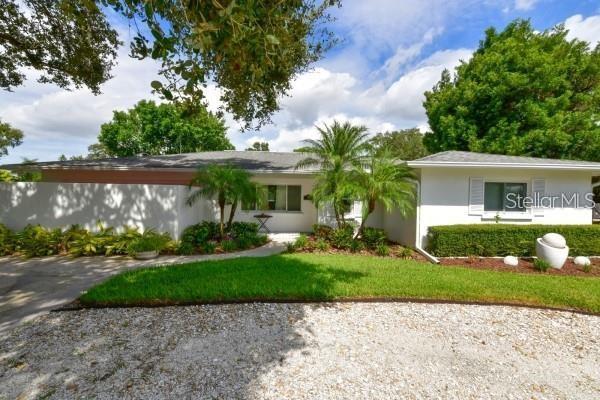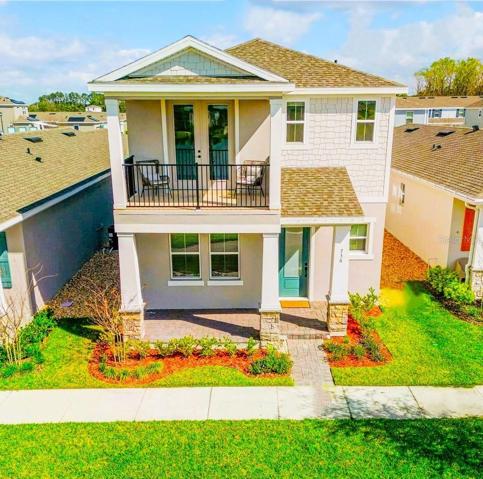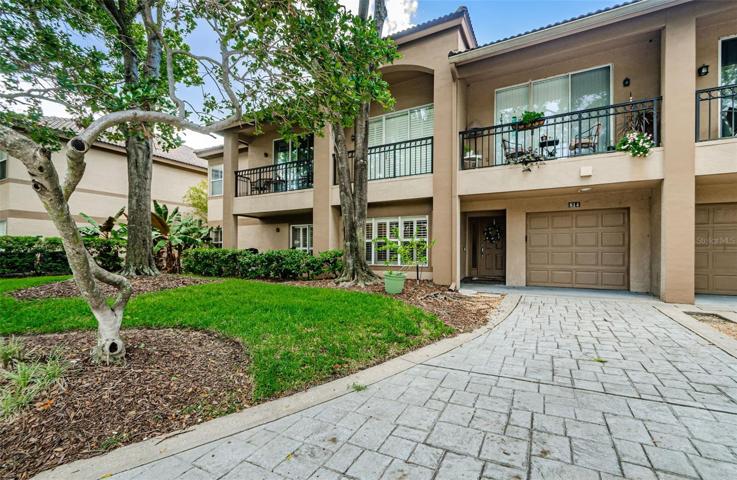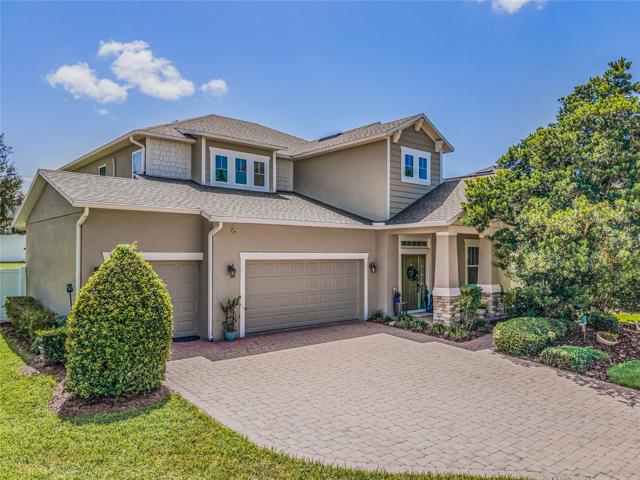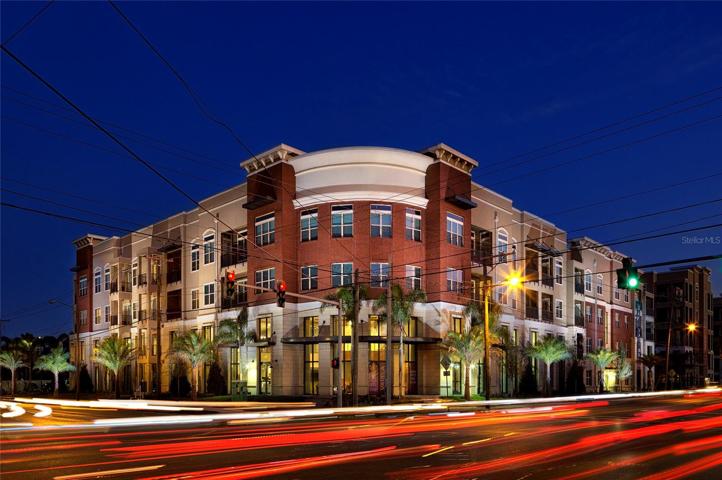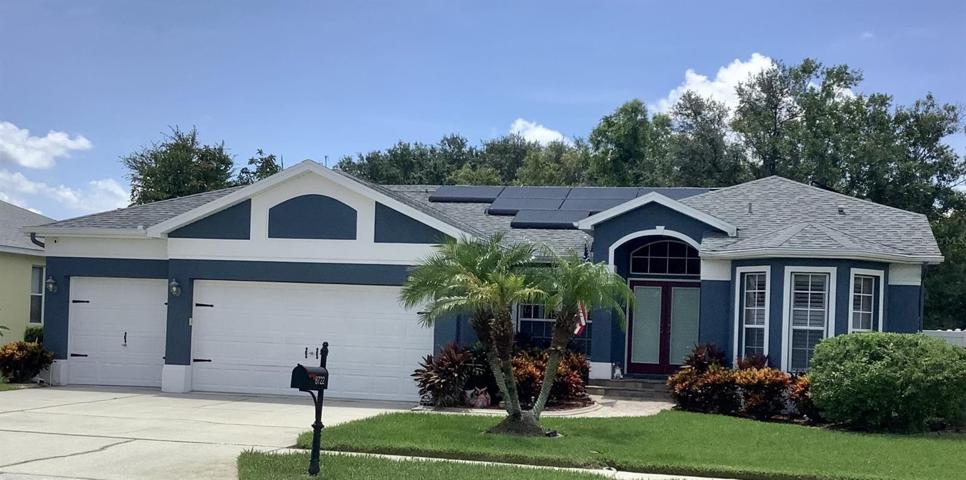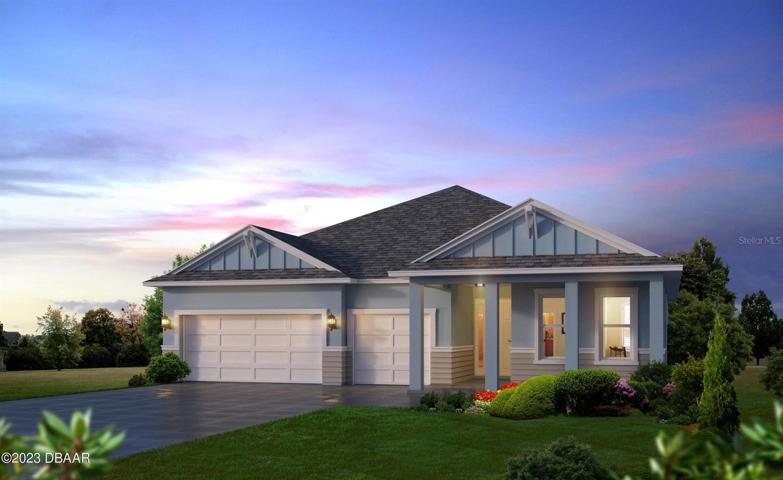1602 Properties
Sort by:
2154 BRADFORD STREET, CLEARWATER, FL 33760
2154 BRADFORD STREET, CLEARWATER, FL 33760 Details
2 years ago
283 SAINT LUCIA DRIVE, BRADENTON, FL 34209
283 SAINT LUCIA DRIVE, BRADENTON, FL 34209 Details
2 years ago
1200 COUNTRY CLUB DRIVE, LARGO, FL 33771
1200 COUNTRY CLUB DRIVE, LARGO, FL 33771 Details
2 years ago
481 STIRLING BRIDGE DRIVE, ORMOND BEACH, FL 32174
481 STIRLING BRIDGE DRIVE, ORMOND BEACH, FL 32174 Details
2 years ago
