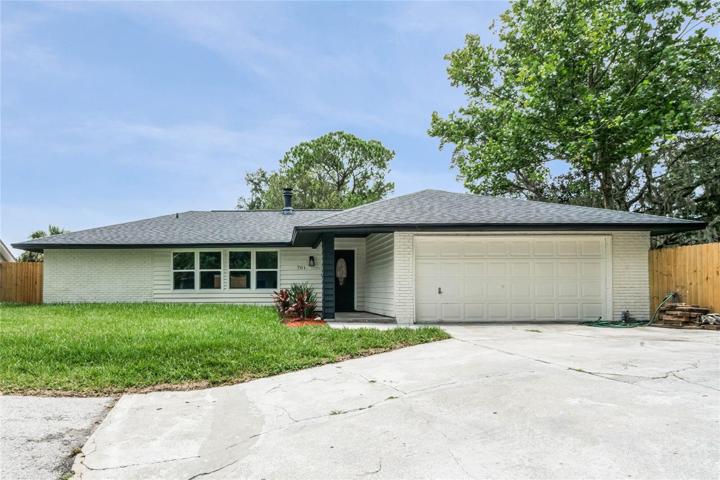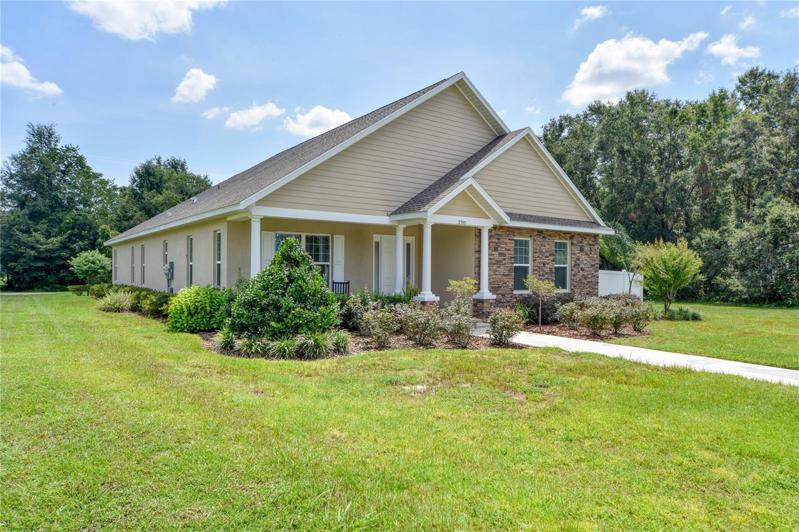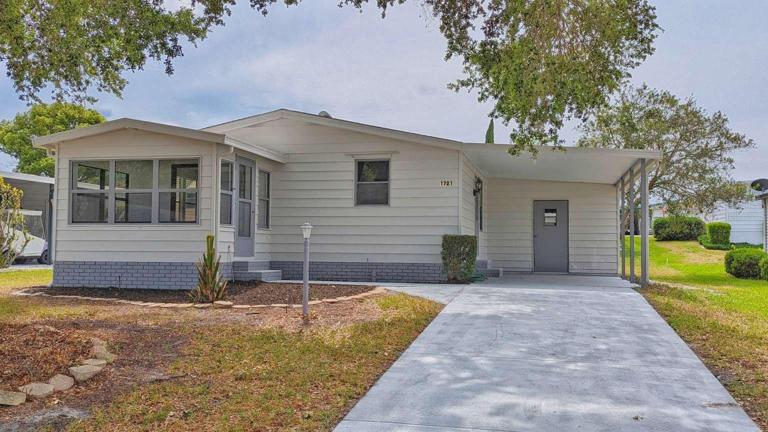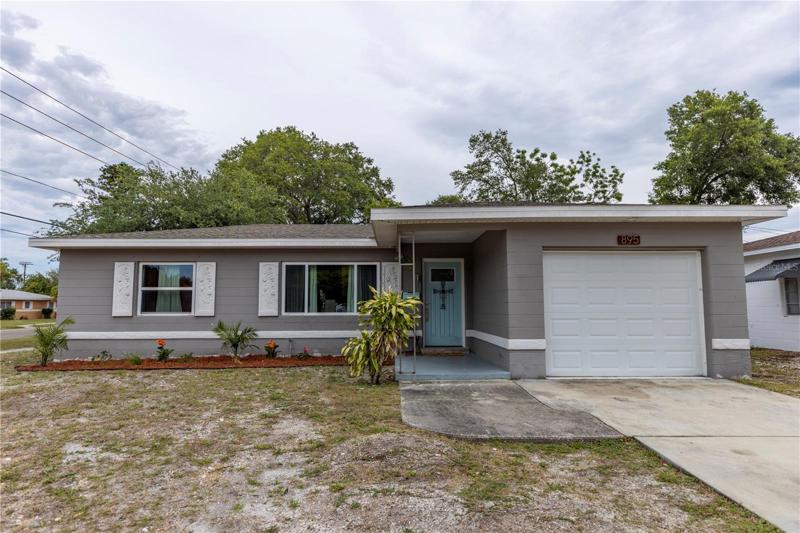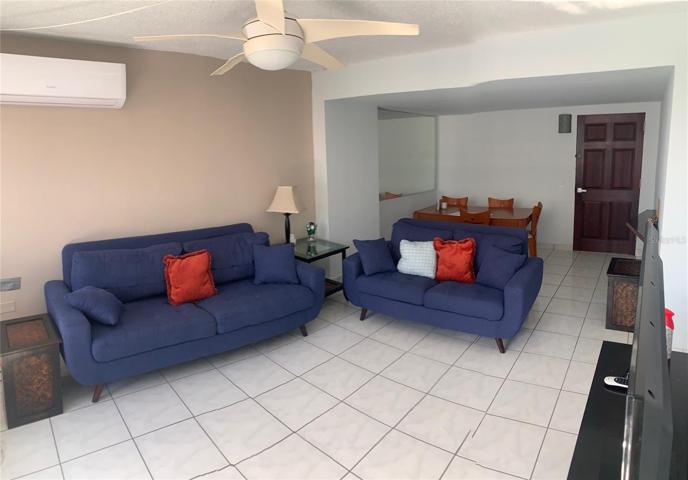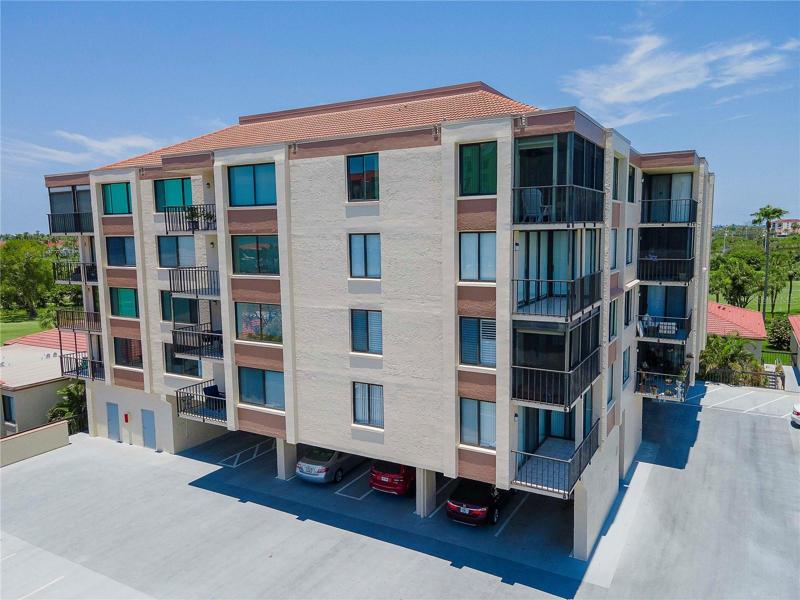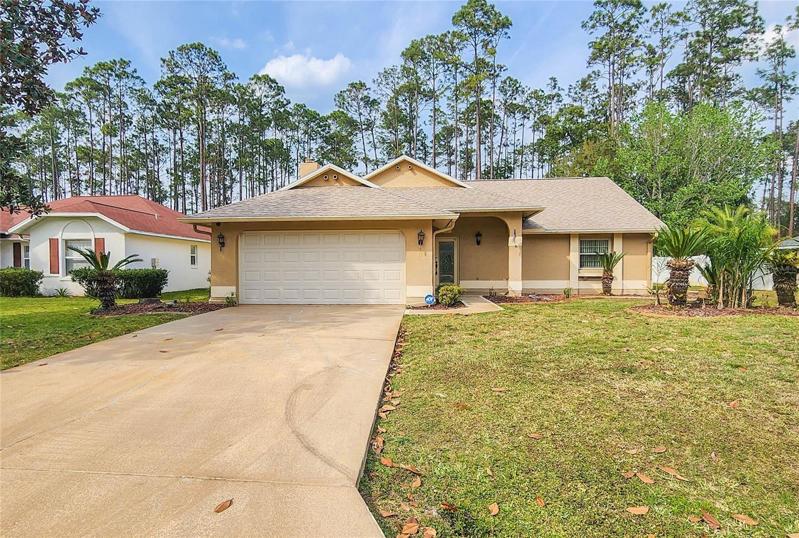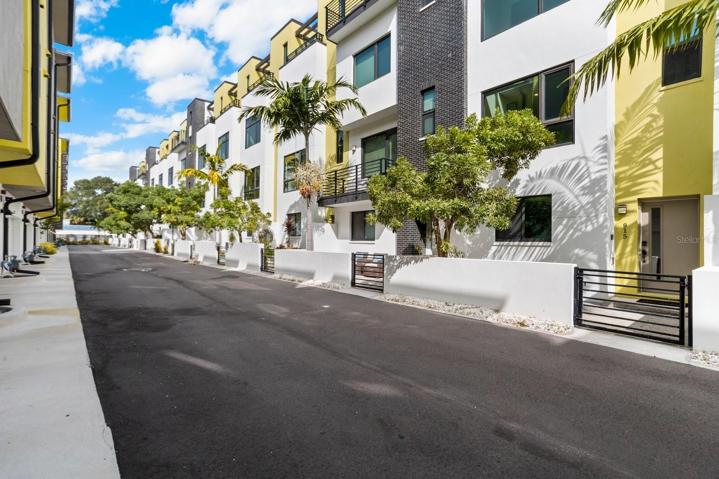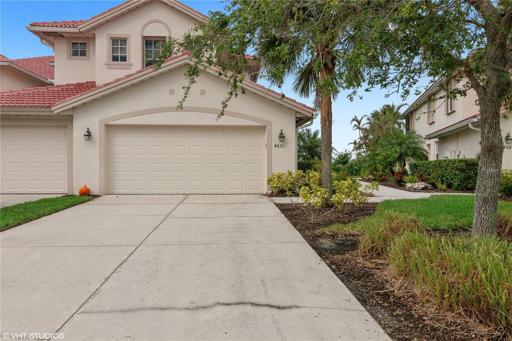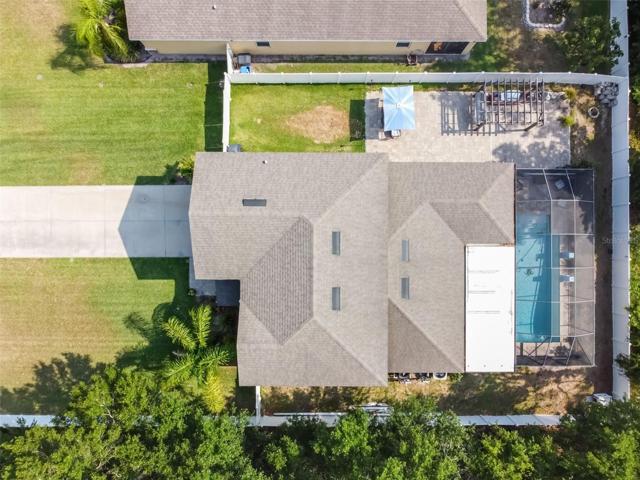1602 Properties
Sort by:
701 CRESTWOOD WAY, WINTER SPRINGS, FL 32708
701 CRESTWOOD WAY, WINTER SPRINGS, FL 32708 Details
2 years ago
895 64TH S AVENUE, SAINT PETERSBURG, FL 33705
895 64TH S AVENUE, SAINT PETERSBURG, FL 33705 Details
2 years ago
C. Horizonte C. HORIZONTE, , CAROLINA, PR 00979
C. Horizonte C. HORIZONTE, , CAROLINA, PR 00979 Details
2 years ago
4691 CLUB DRIVE, PORT CHARLOTTE, FL 33953
4691 CLUB DRIVE, PORT CHARLOTTE, FL 33953 Details
2 years ago
10510 SCENIC HOLLOW DRIVE, RIVERVIEW, FL 33578
10510 SCENIC HOLLOW DRIVE, RIVERVIEW, FL 33578 Details
2 years ago
