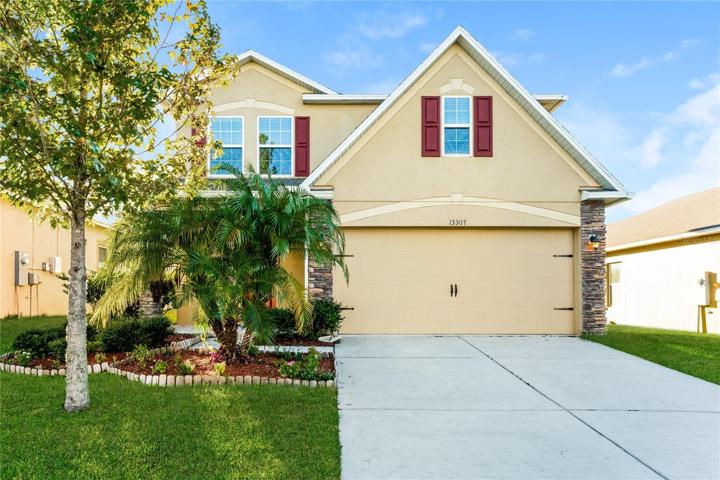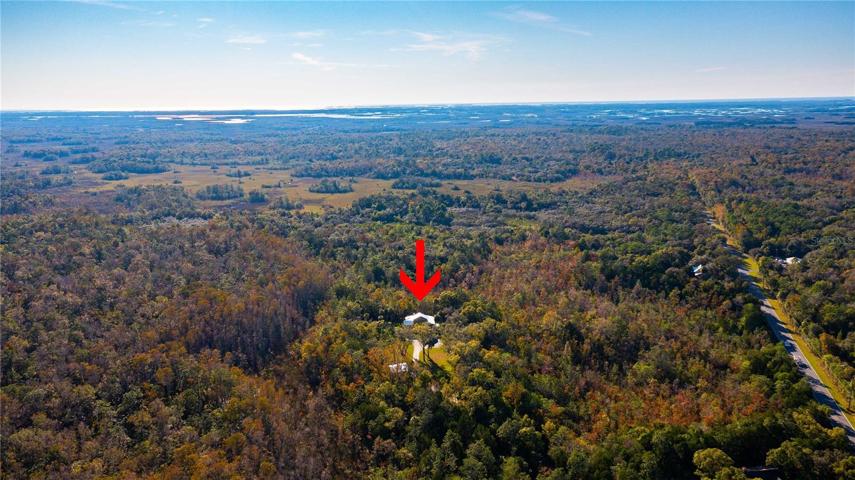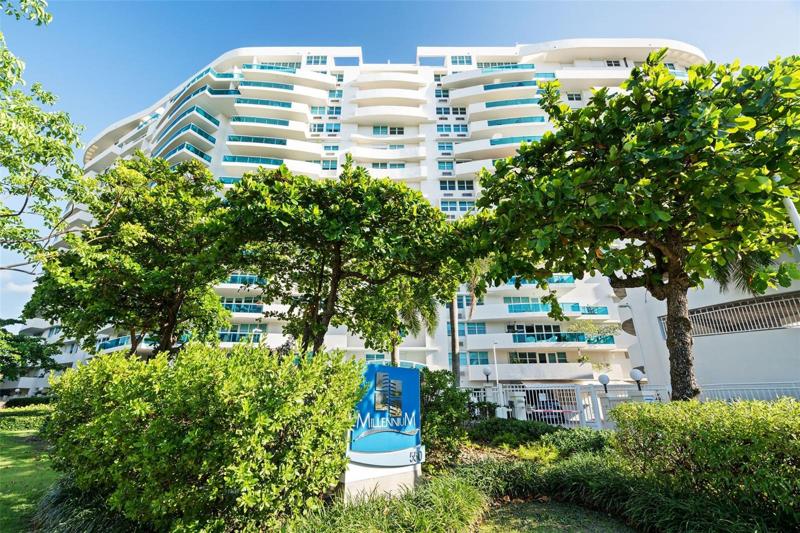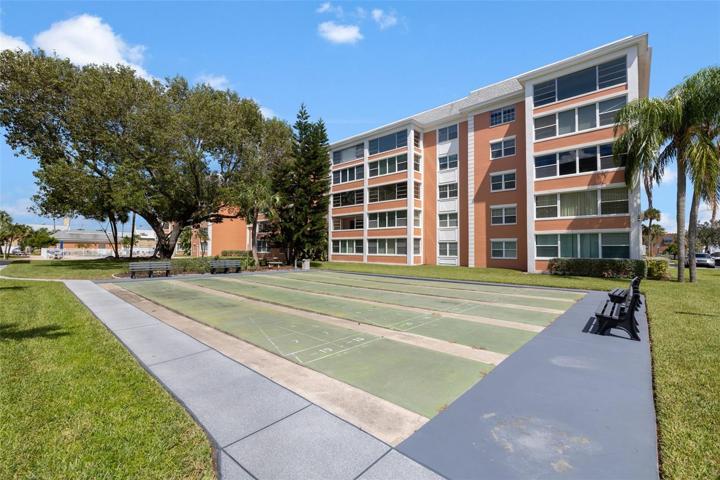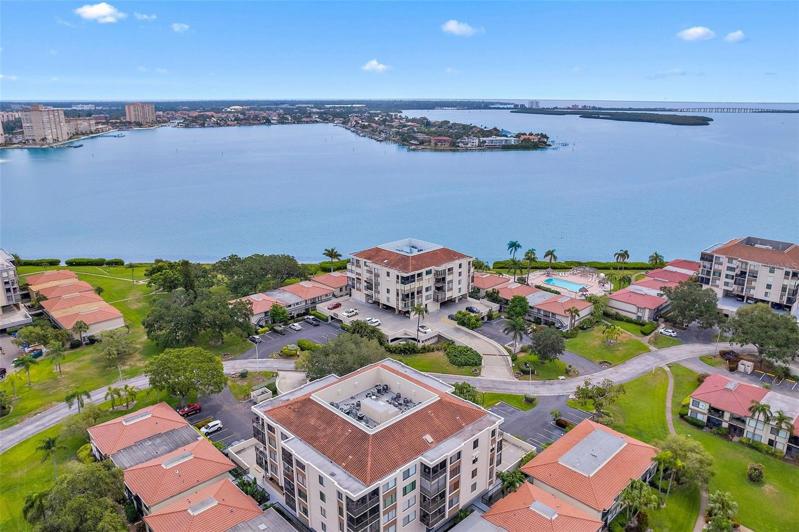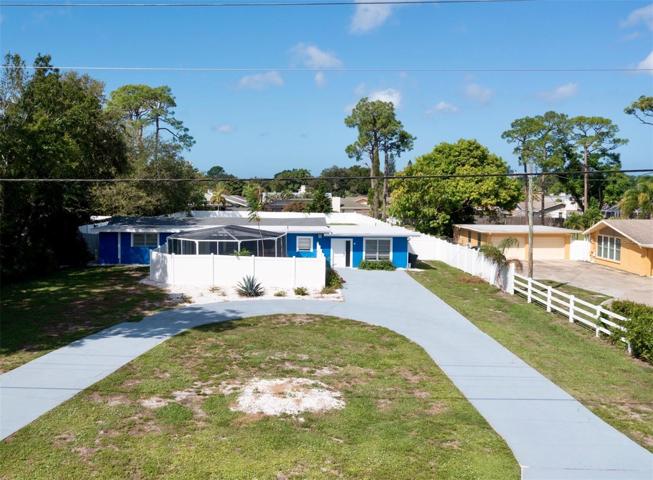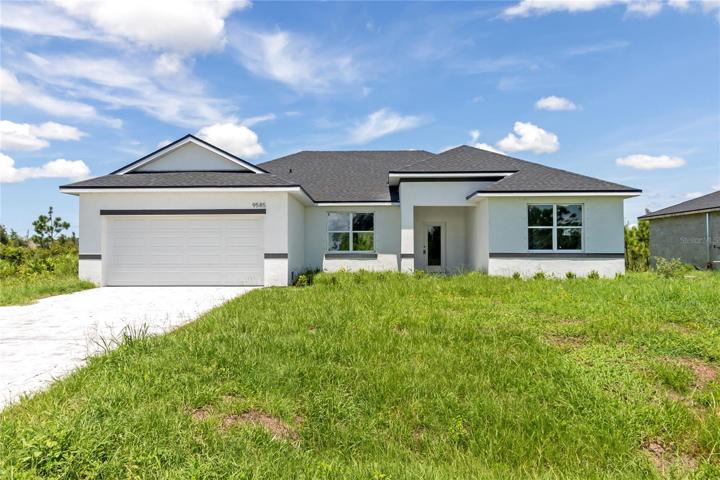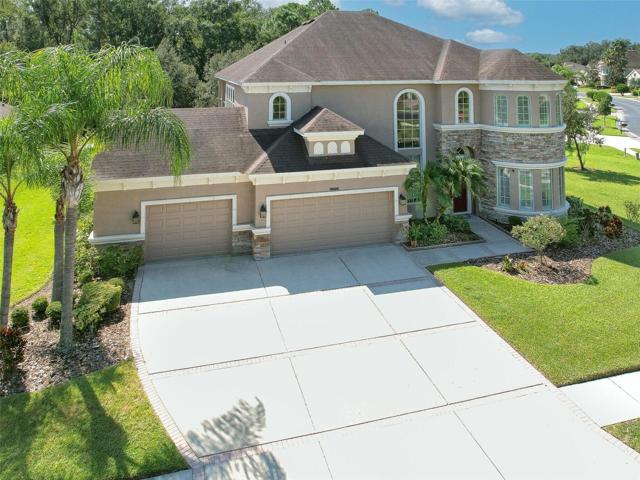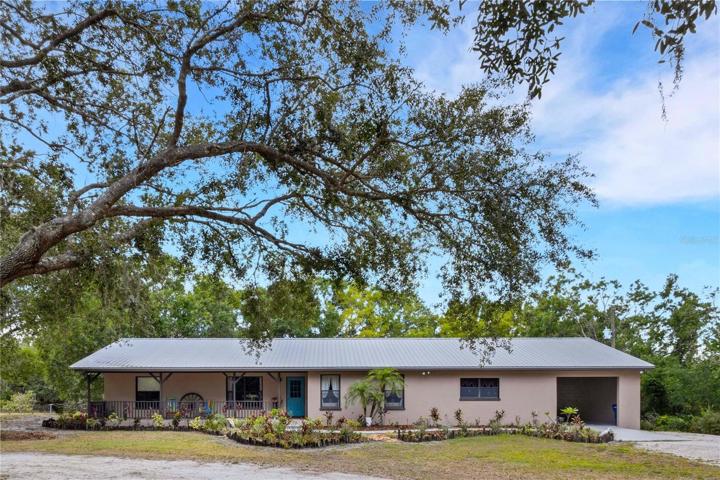1602 Properties
Sort by:
13307 WATERFORD CASTLE DRIVE, DADE CITY, FL 33525
13307 WATERFORD CASTLE DRIVE, DADE CITY, FL 33525 Details
2 years ago
9610 W OZELLO TRAIL, CRYSTAL RIVER, FL 34429
9610 W OZELLO TRAIL, CRYSTAL RIVER, FL 34429 Details
2 years ago
550 DE LA CONSTITUCION AVE COND. MILLENNIUM , SAN JUAN, PR 00901
550 DE LA CONSTITUCION AVE COND. MILLENNIUM , SAN JUAN, PR 00901 Details
2 years ago
6800 20TH N AVENUE, ST PETERSBURG, FL 33710
6800 20TH N AVENUE, ST PETERSBURG, FL 33710 Details
2 years ago
27830 BOREAL LOOP, WESLEY CHAPEL, FL 33544
27830 BOREAL LOOP, WESLEY CHAPEL, FL 33544 Details
2 years ago
