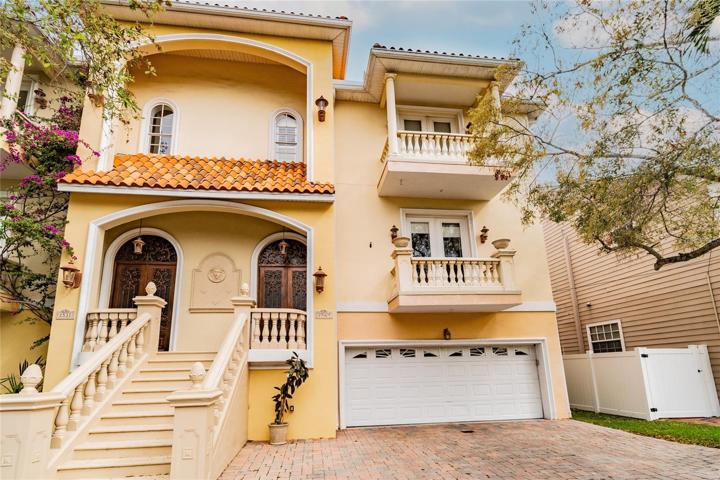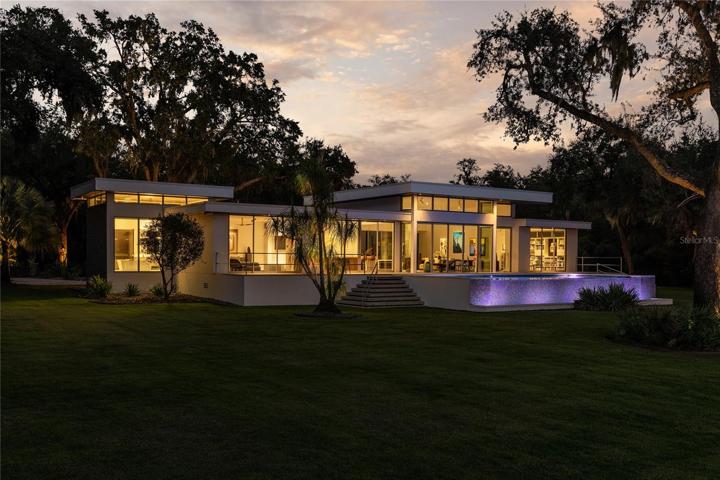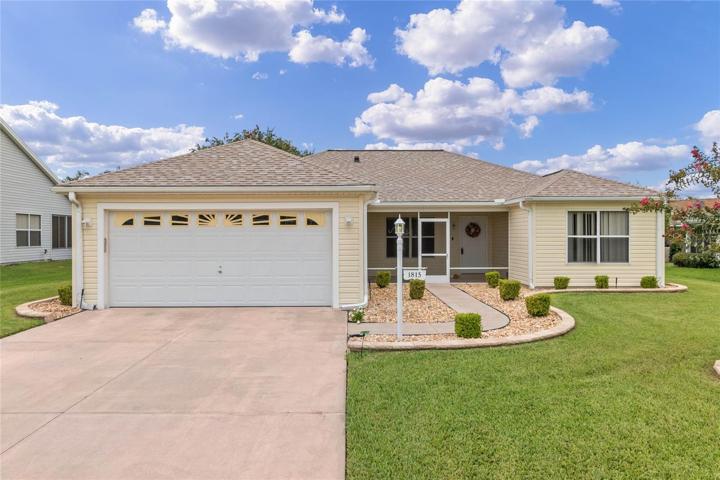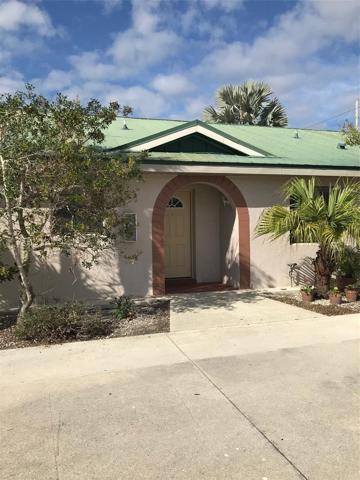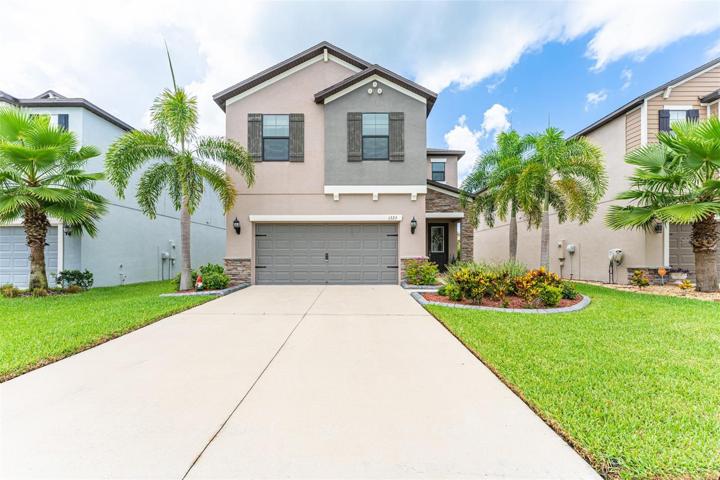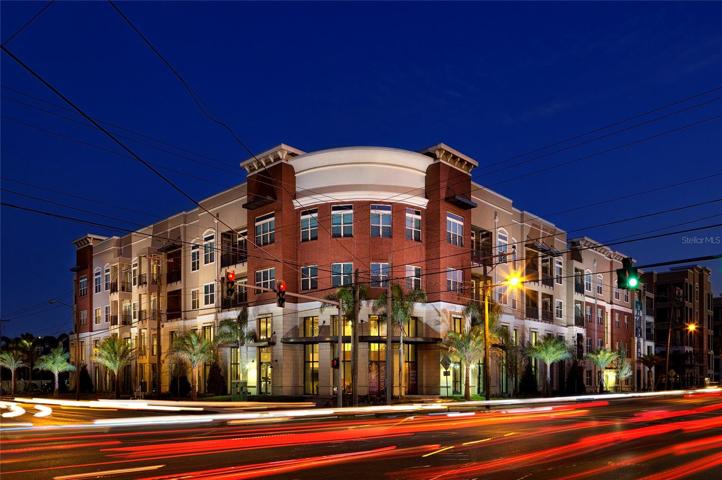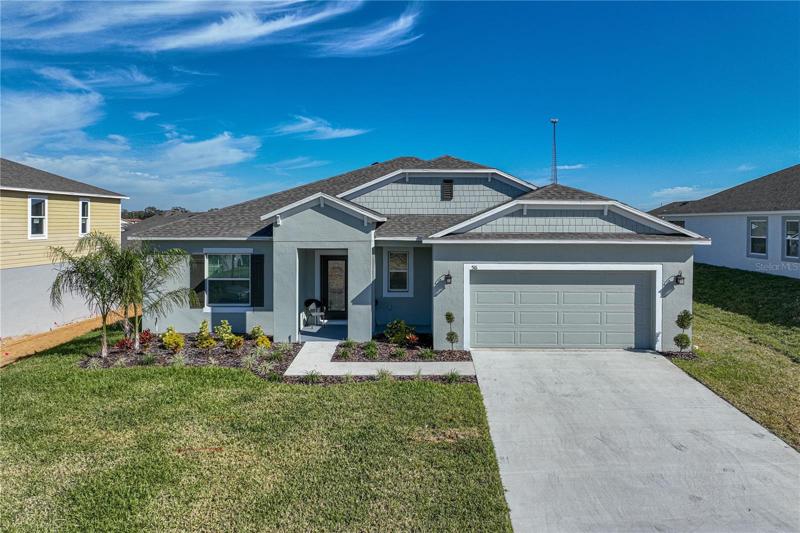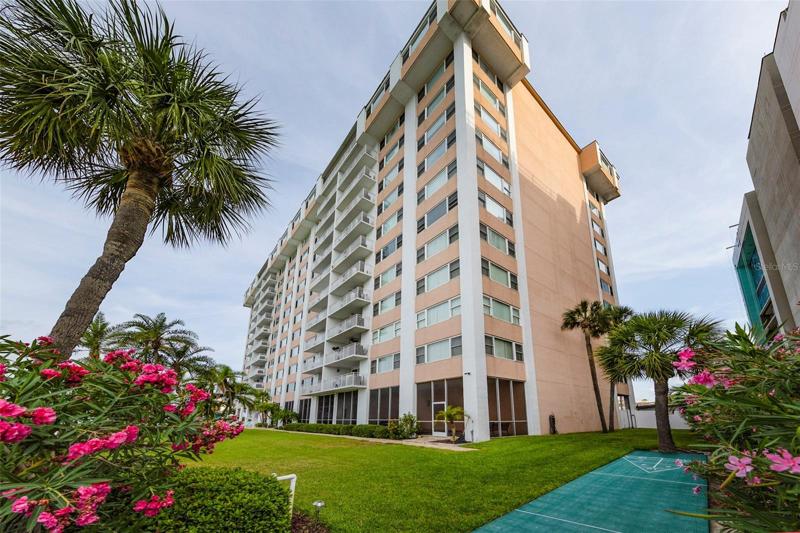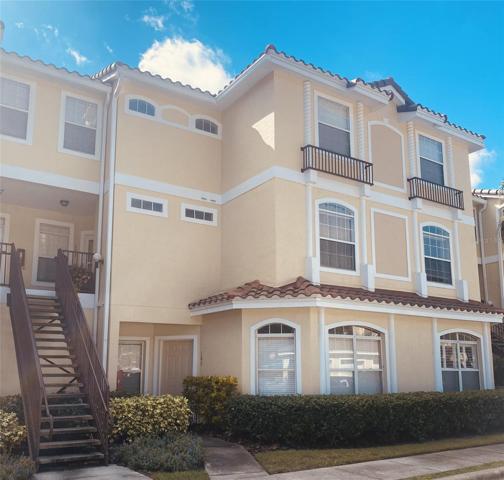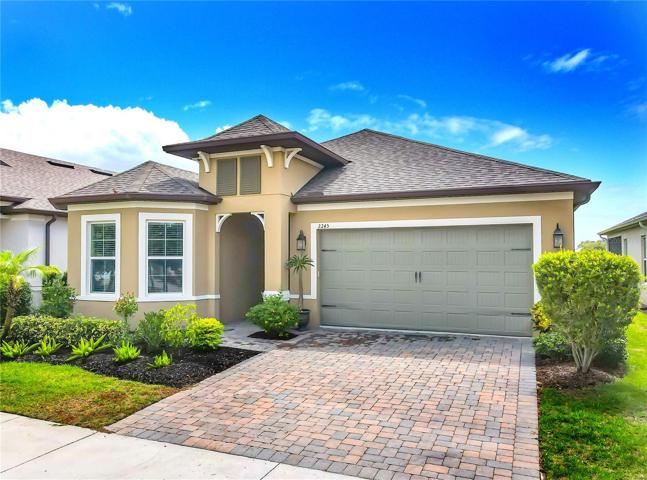1602 Properties
Sort by:
180 BRIGHAM NW ROAD, WINTER HAVEN, FL 33881
180 BRIGHAM NW ROAD, WINTER HAVEN, FL 33881 Details
2 years ago
1815 BARRAZA COURT, THE VILLAGES, FL 32159
1815 BARRAZA COURT, THE VILLAGES, FL 32159 Details
2 years ago
25333 SANDHILL BOULEVARD, PUNTA GORDA, FL 33983
25333 SANDHILL BOULEVARD, PUNTA GORDA, FL 33983 Details
2 years ago
1323 FORT COBB TERRACE, WESLEY CHAPEL, FL 33543
1323 FORT COBB TERRACE, WESLEY CHAPEL, FL 33543 Details
2 years ago
