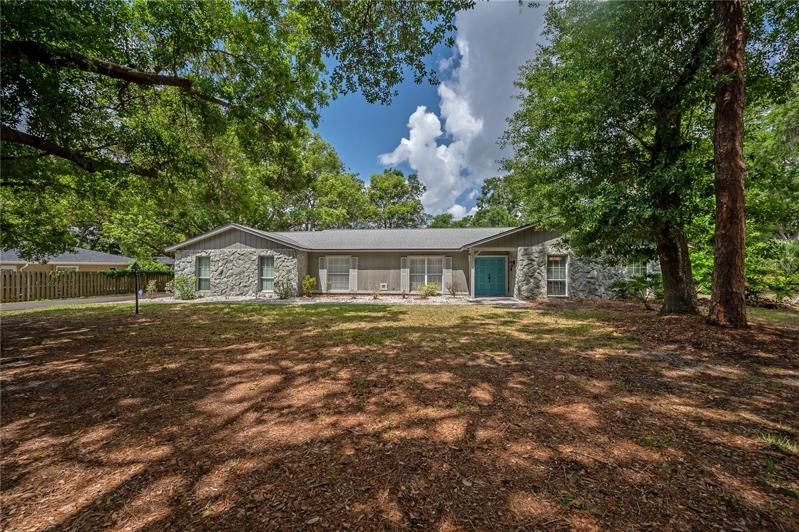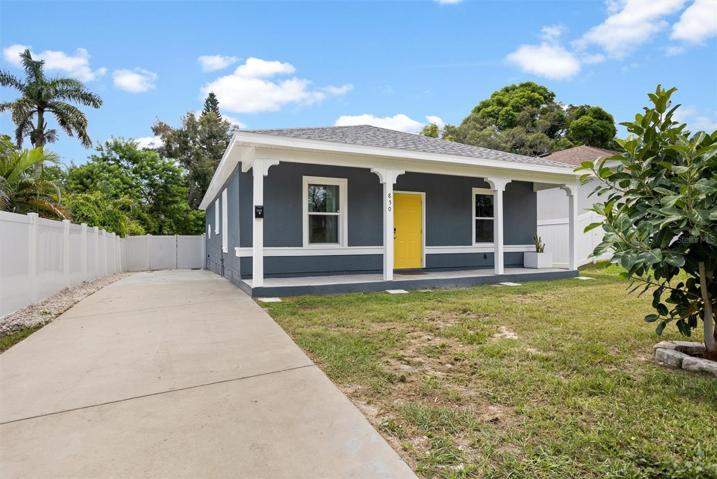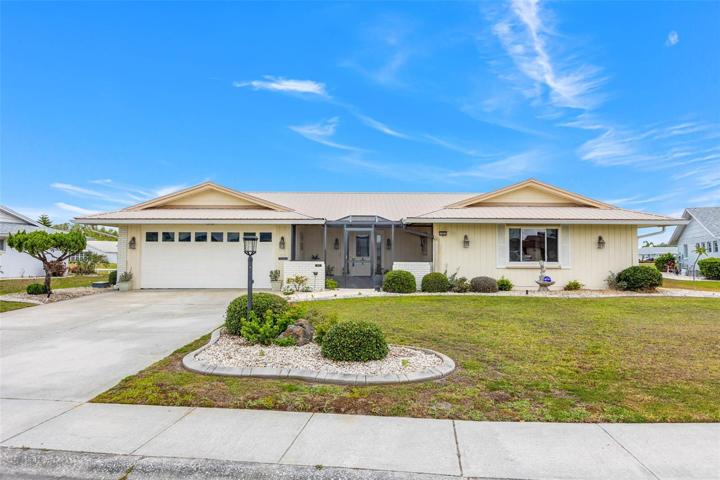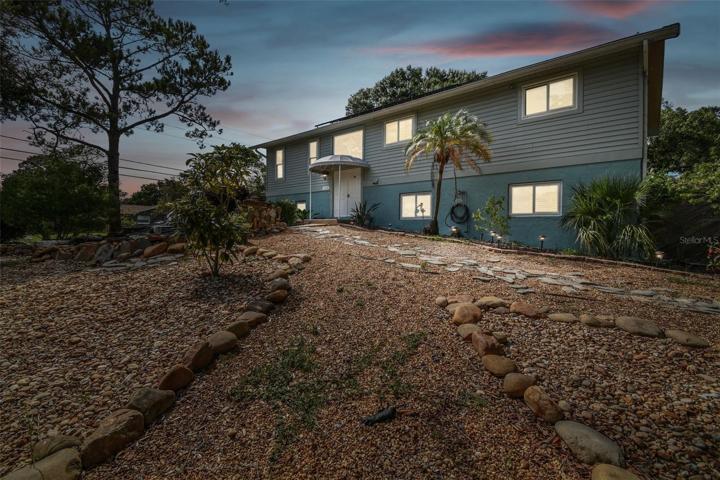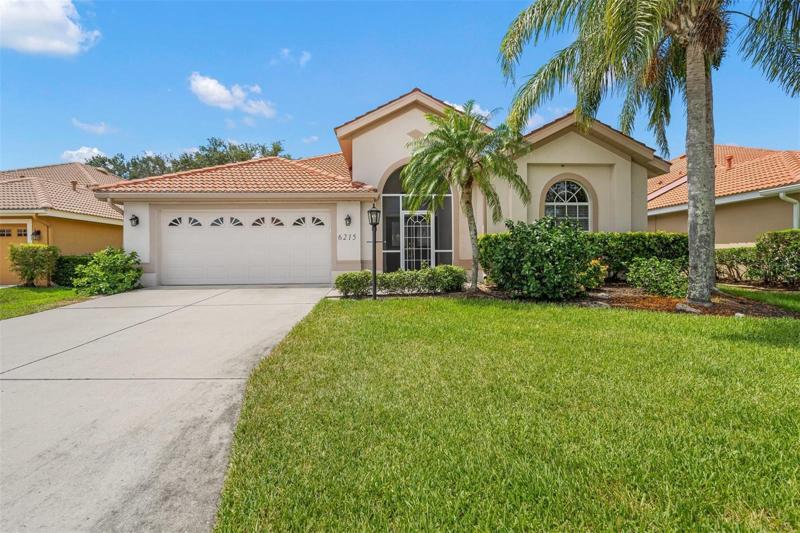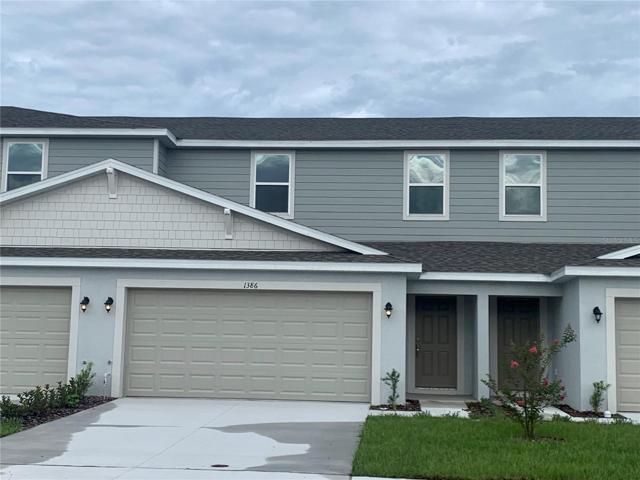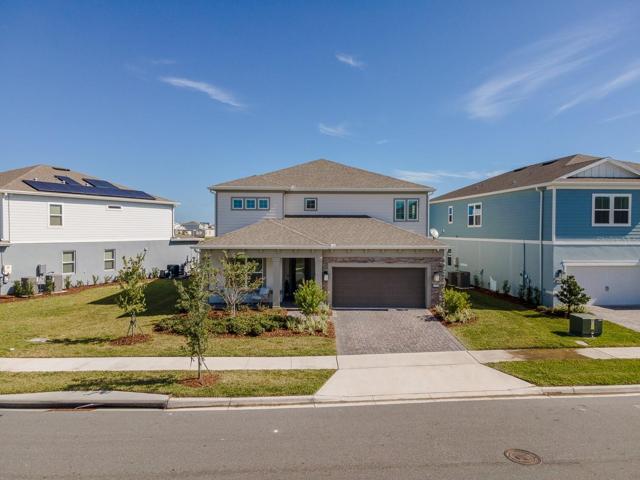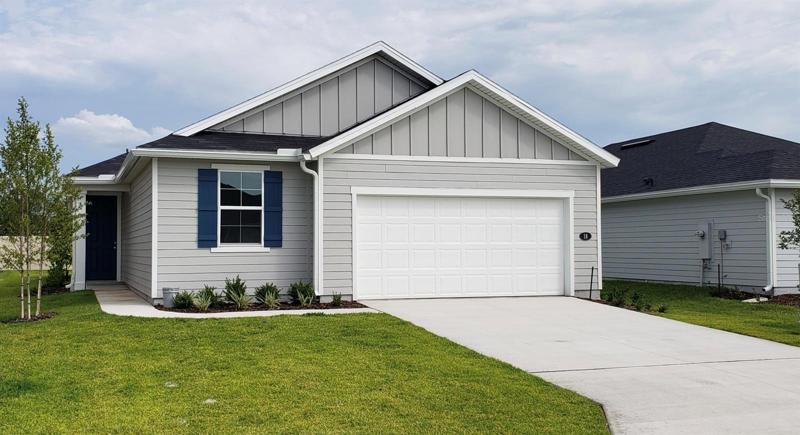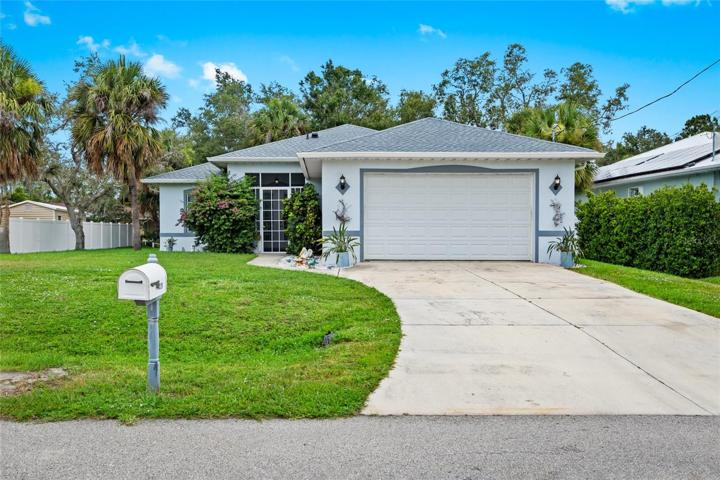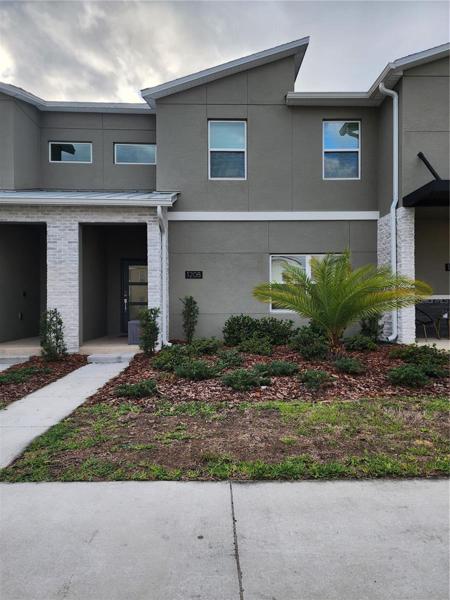1602 Properties
Sort by:
4404 HICKORY BRANCH COURT, BRANDON, FL 33511
4404 HICKORY BRANCH COURT, BRANDON, FL 33511 Details
2 years ago
850 17TH S AVENUE, ST PETERSBURG, FL 33701
850 17TH S AVENUE, ST PETERSBURG, FL 33701 Details
2 years ago
1805 BURLINGTON CIRCLE, SUN CITY CENTER, FL 33573
1805 BURLINGTON CIRCLE, SUN CITY CENTER, FL 33573 Details
2 years ago
1314 OLEANDER DRIVE, TARPON SPRINGS, FL 34689
1314 OLEANDER DRIVE, TARPON SPRINGS, FL 34689 Details
2 years ago
6215 DONNINGTON COURT, SARASOTA, FL 34238
6215 DONNINGTON COURT, SARASOTA, FL 34238 Details
2 years ago
4229 APPLETON TERRACE, NORTH PORT, FL 34286
4229 APPLETON TERRACE, NORTH PORT, FL 34286 Details
2 years ago
1208 CHALLENGE DRIVE, DAVENPORT, FL 33896
1208 CHALLENGE DRIVE, DAVENPORT, FL 33896 Details
2 years ago
