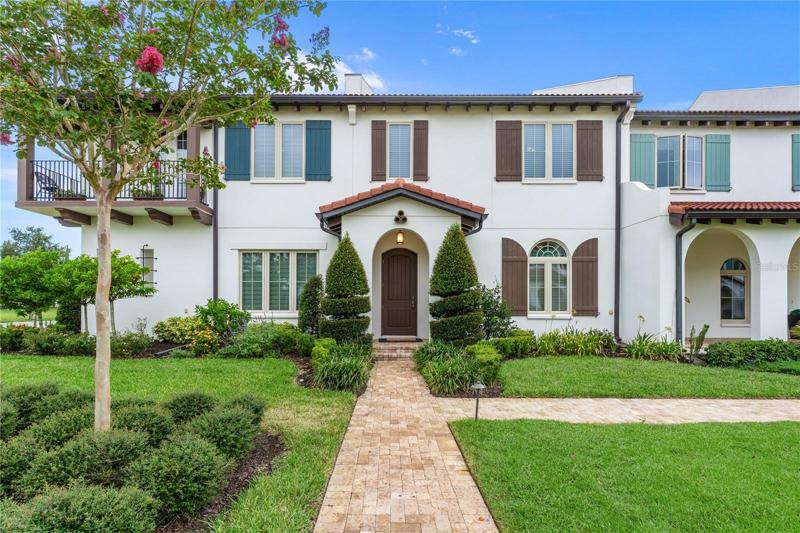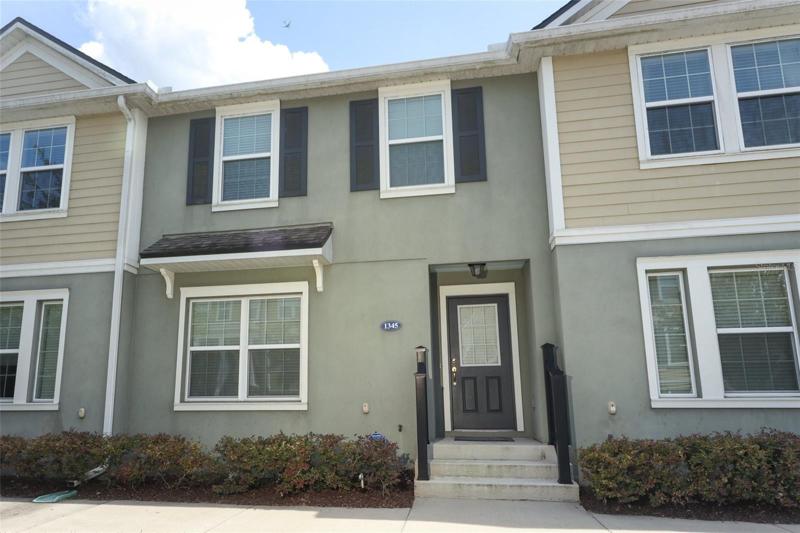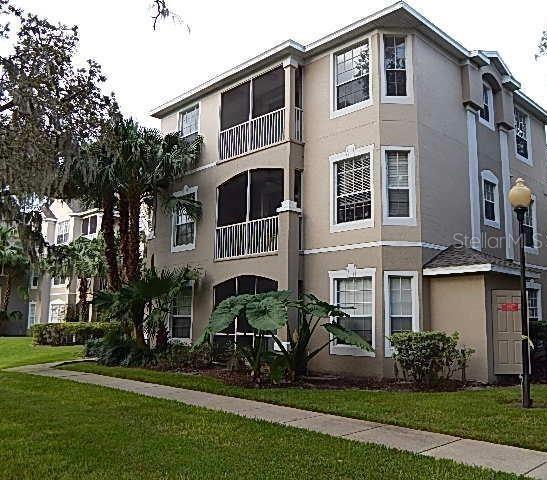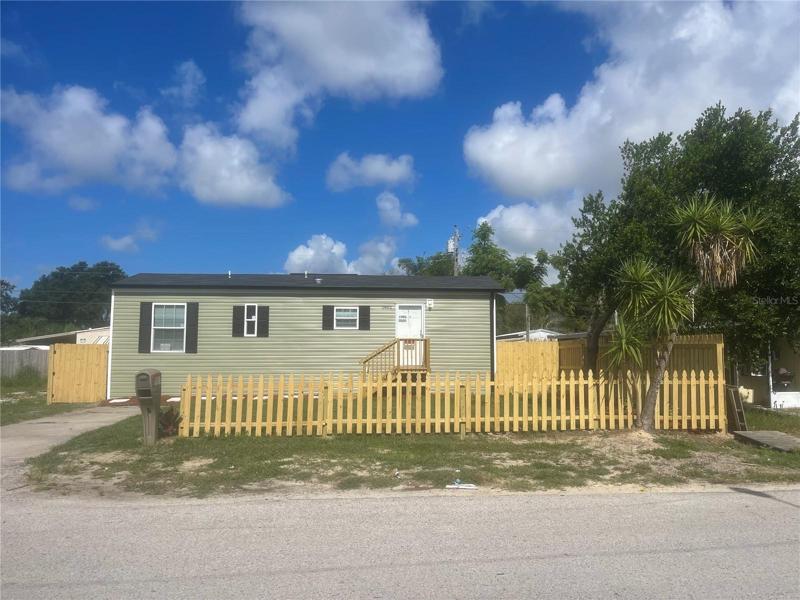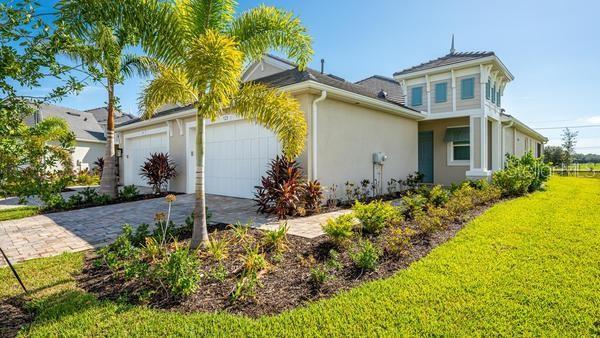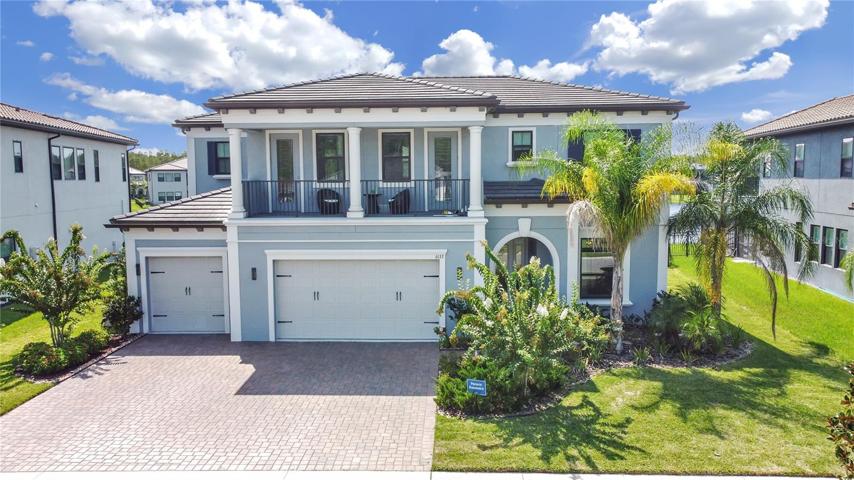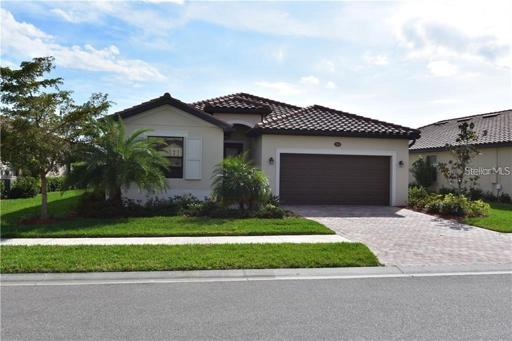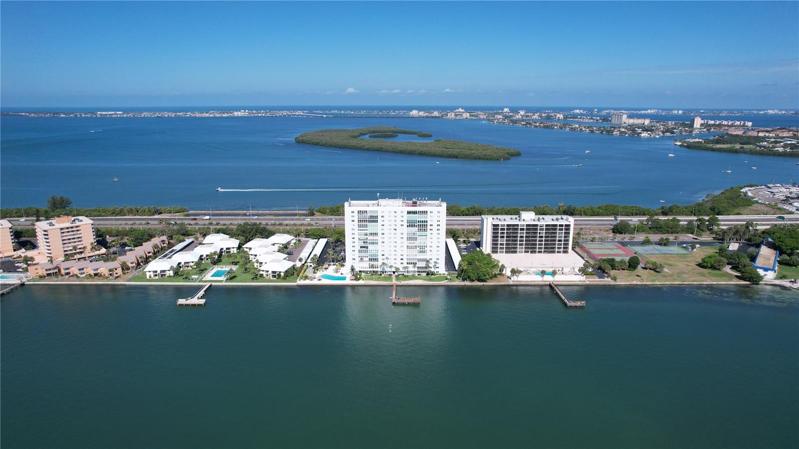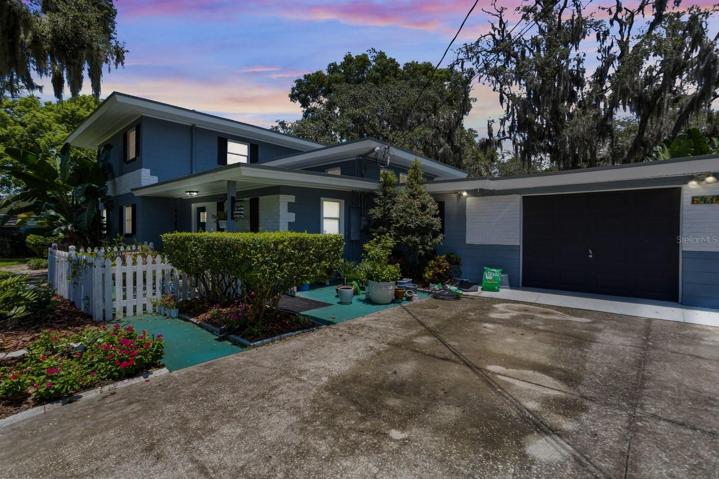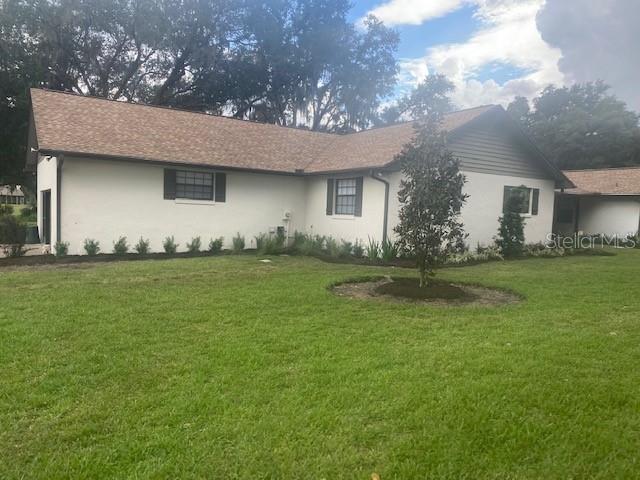1602 Properties
Sort by:
1345 MILL STREAM LANE, WINTER SPRINGS, FL 32708
1345 MILL STREAM LANE, WINTER SPRINGS, FL 32708 Details
2 years ago
1224 S HIAWASSEE ROAD, ORLANDO, FL 32835
1224 S HIAWASSEE ROAD, ORLANDO, FL 32835 Details
2 years ago
6133 MARSH TRAIL DRIVE, ODESSA, FL 33556
6133 MARSH TRAIL DRIVE, ODESSA, FL 33556 Details
2 years ago
7200 SUNSHINE SKYWAY S LANE, ST PETERSBURG, FL 33711
7200 SUNSHINE SKYWAY S LANE, ST PETERSBURG, FL 33711 Details
2 years ago
