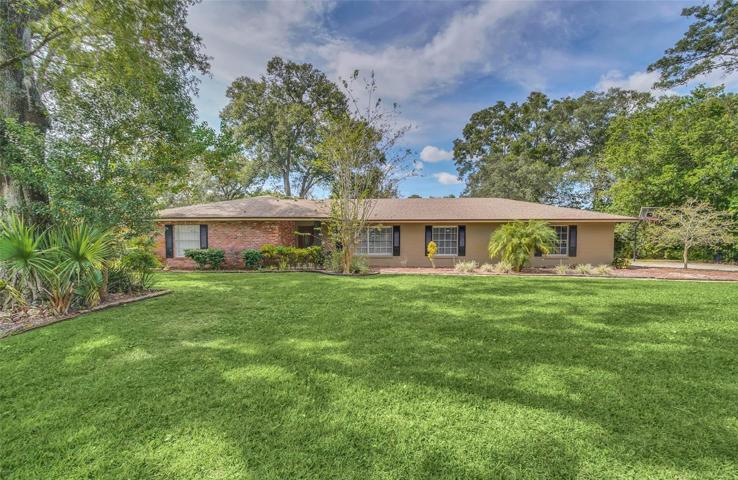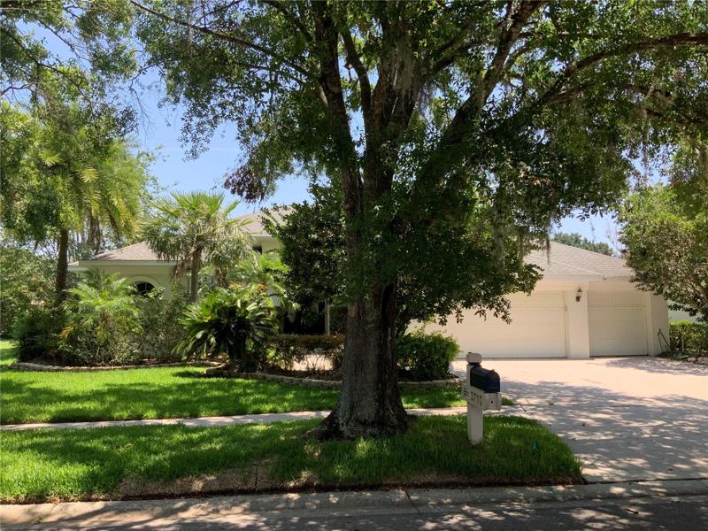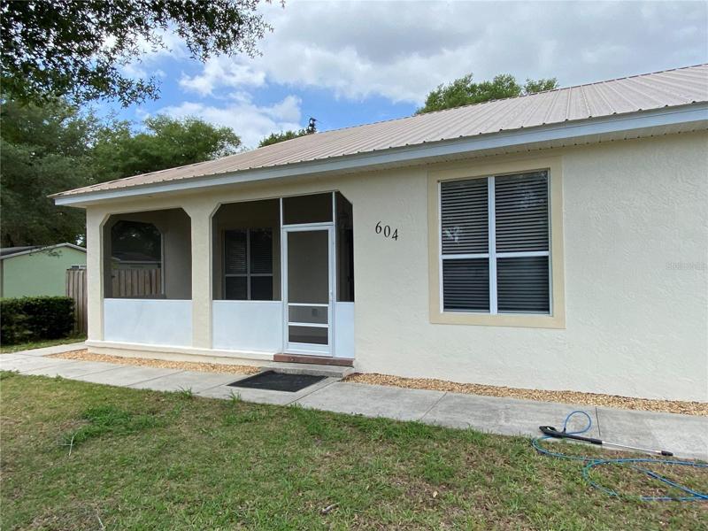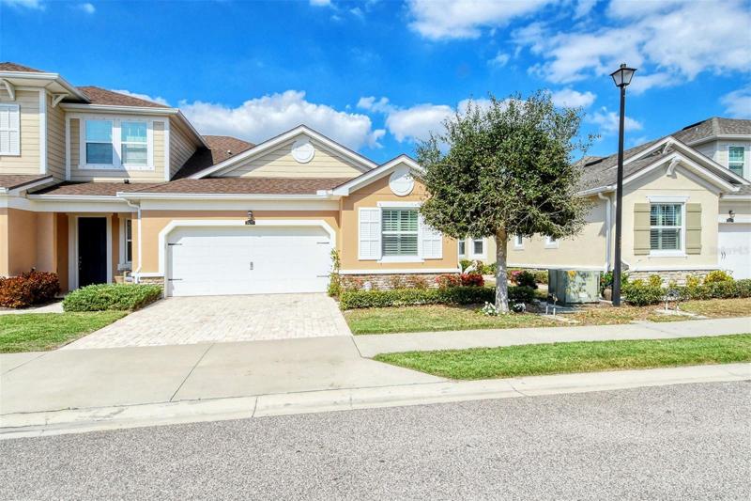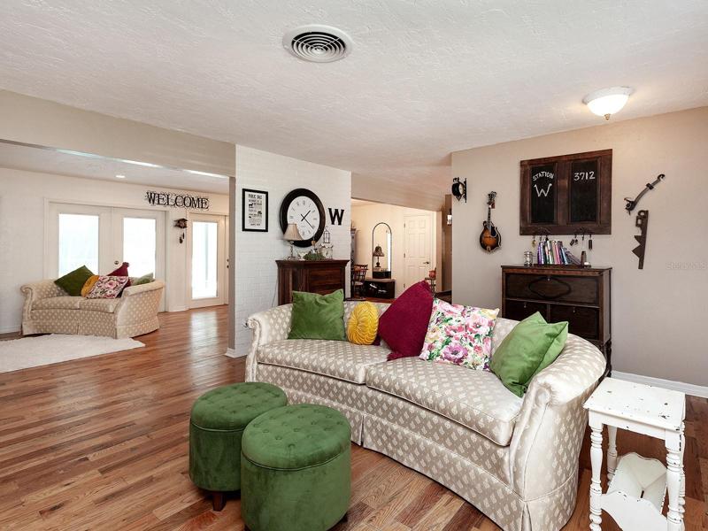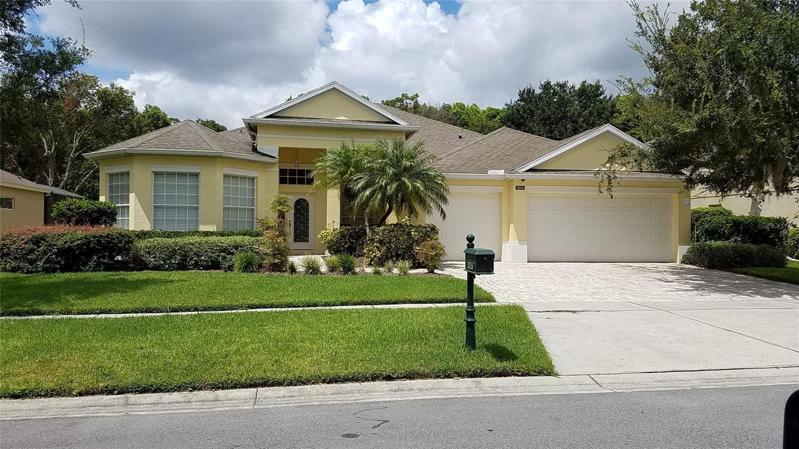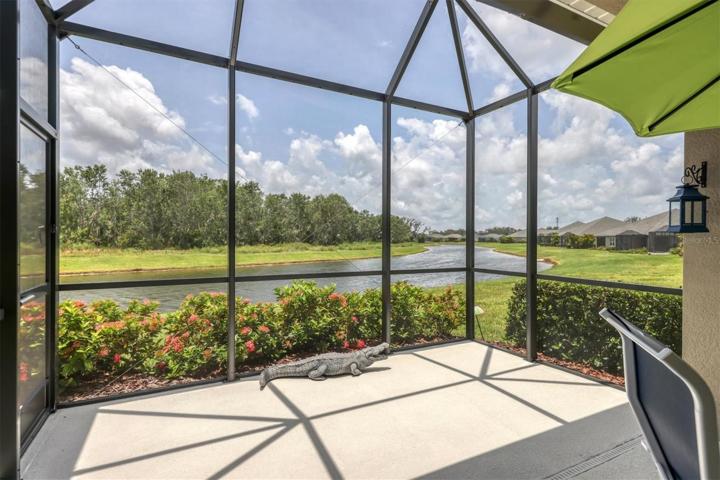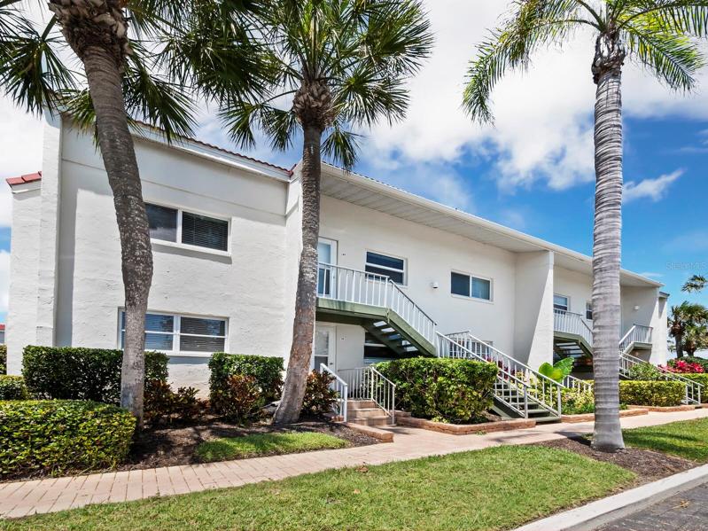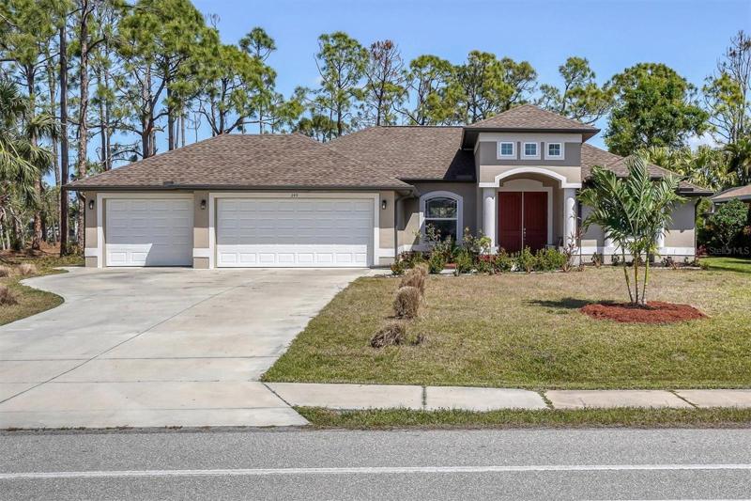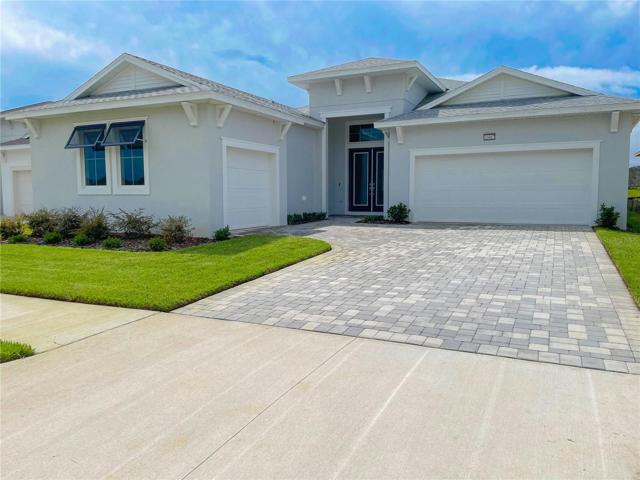1602 Properties
Sort by:
3710 SMOKE HICKORY LANE, VALRICO, FL 33596
3710 SMOKE HICKORY LANE, VALRICO, FL 33596 Details
2 years ago
604 COLLEGE AVENUE, FRUITLAND PARK, FL 34731
604 COLLEGE AVENUE, FRUITLAND PARK, FL 34731 Details
2 years ago
3632 TIN CUP BOULEVARD, SARASOTA, FL 34232
3632 TIN CUP BOULEVARD, SARASOTA, FL 34232 Details
2 years ago
249 ROTONDA E BOULEVARD, ROTONDA WEST, FL 33947
249 ROTONDA E BOULEVARD, ROTONDA WEST, FL 33947 Details
2 years ago
