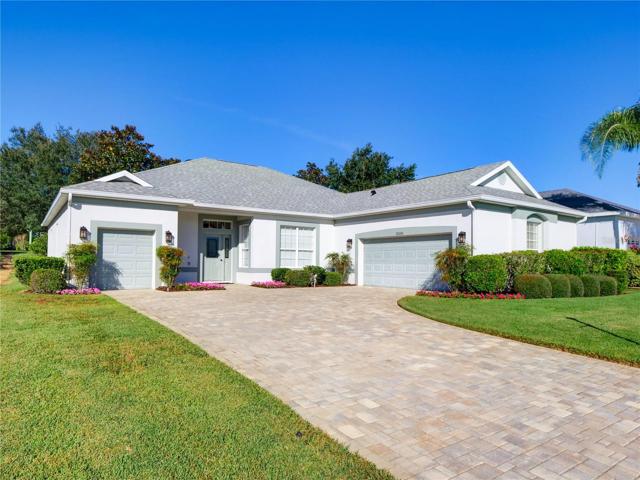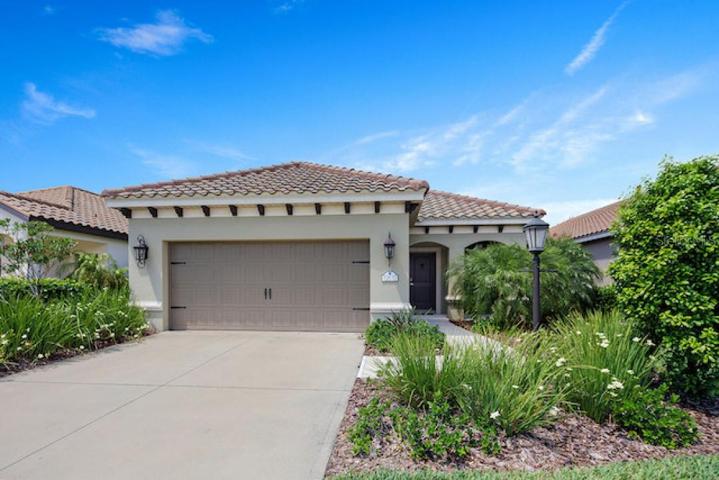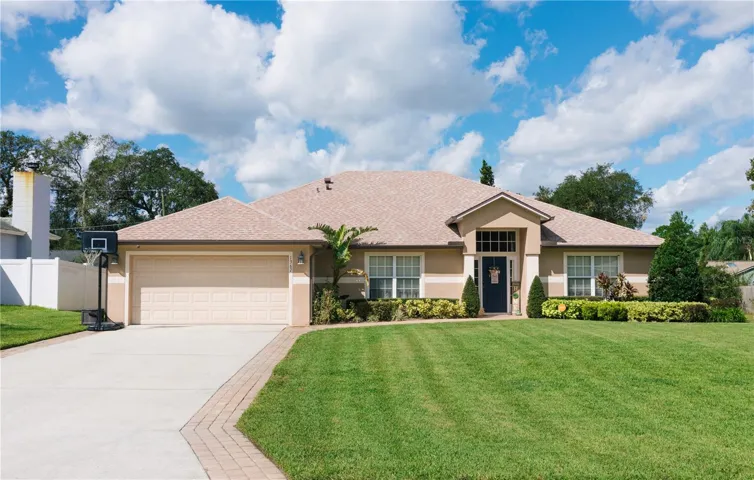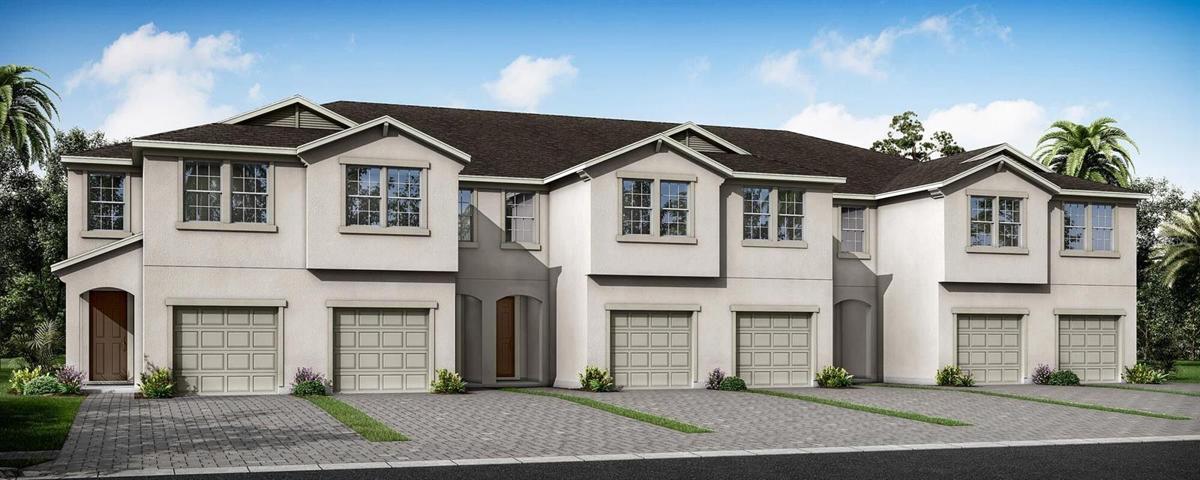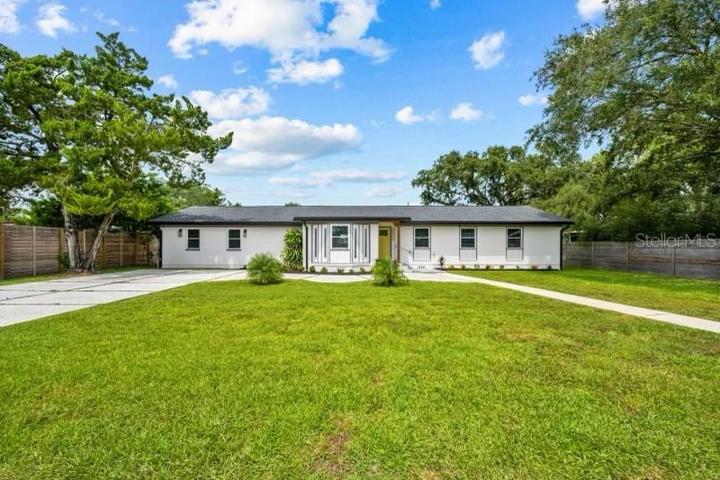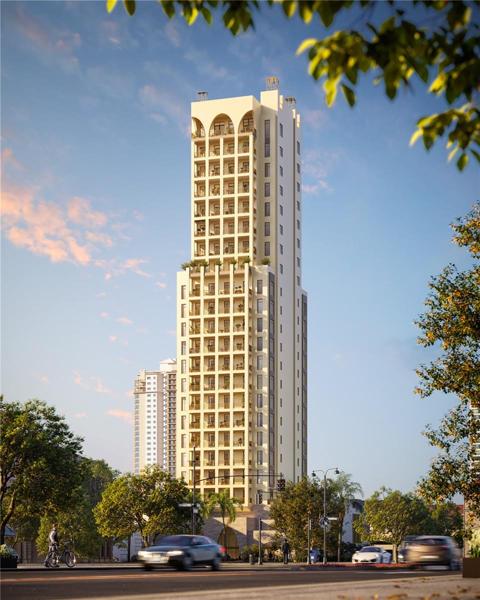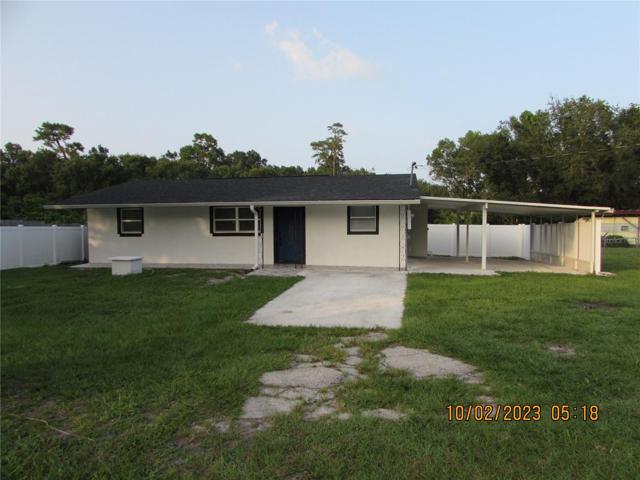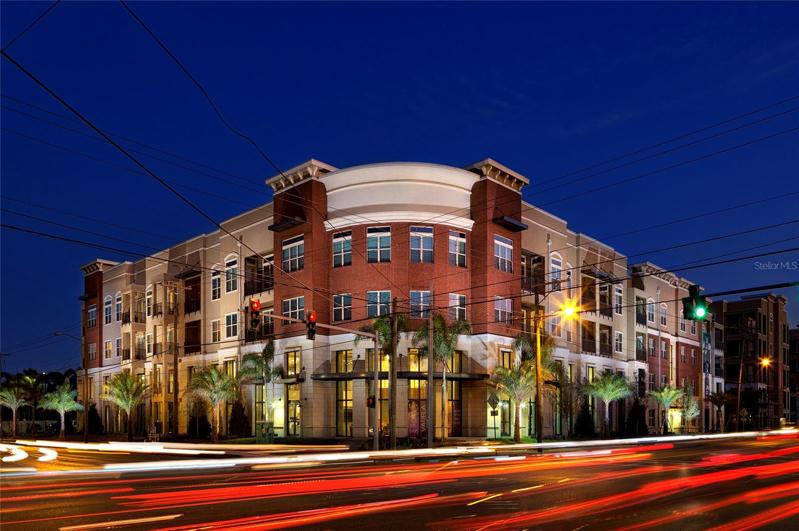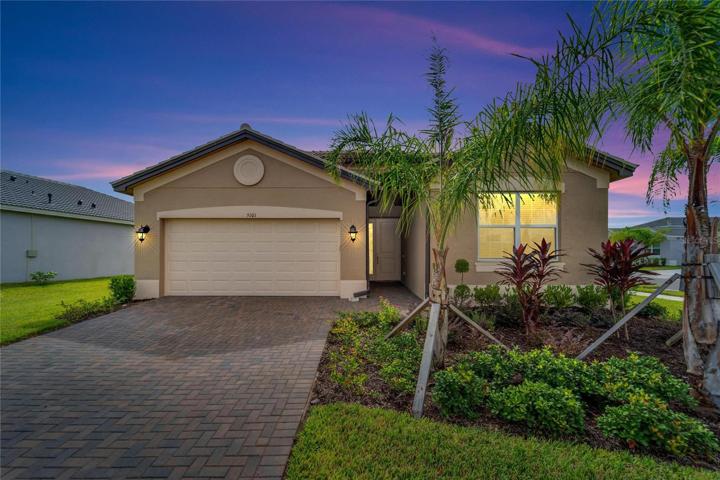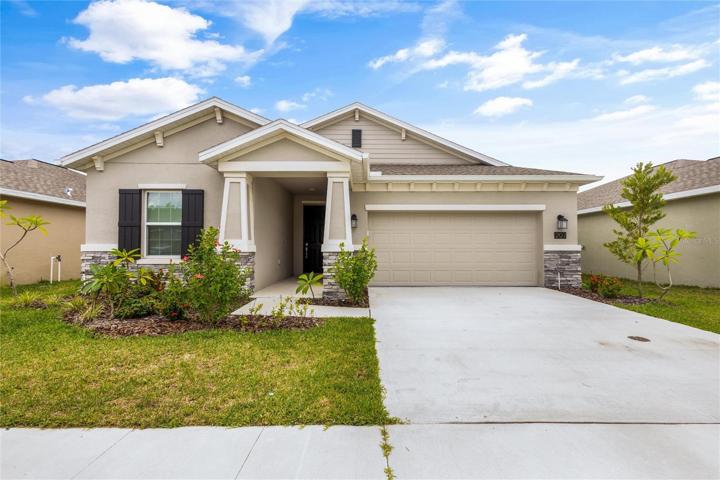1602 Properties
Sort by:
25105 LAUREL VALLEY ROAD, LEESBURG, FL 34748
25105 LAUREL VALLEY ROAD, LEESBURG, FL 34748 Details
2 years ago
12632 COASTAL BREEZE WAY, BRADENTON, FL 34211
12632 COASTAL BREEZE WAY, BRADENTON, FL 34211 Details
2 years ago
212 ALCAZAR STREET, ST AUGUSTINE, FL 32080
212 ALCAZAR STREET, ST AUGUSTINE, FL 32080 Details
2 years ago
126 4TH NE AVENUE, ST PETERSBURG, FL 33701
126 4TH NE AVENUE, ST PETERSBURG, FL 33701 Details
2 years ago
5101 HIGHLAND POINTE COURT, WIMAUMA, FL 33598
5101 HIGHLAND POINTE COURT, WIMAUMA, FL 33598 Details
2 years ago
