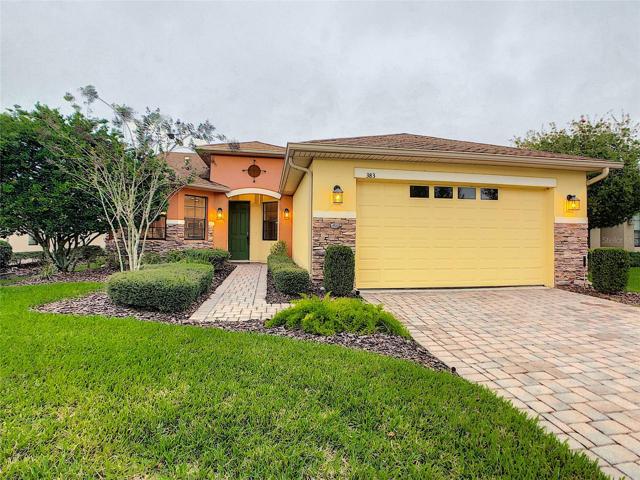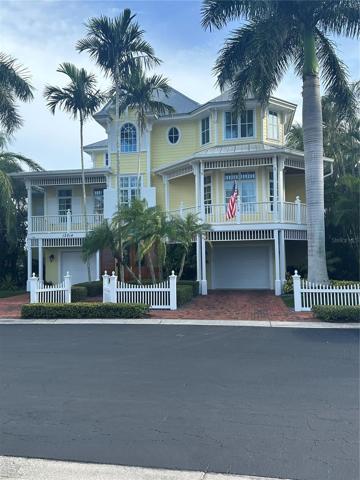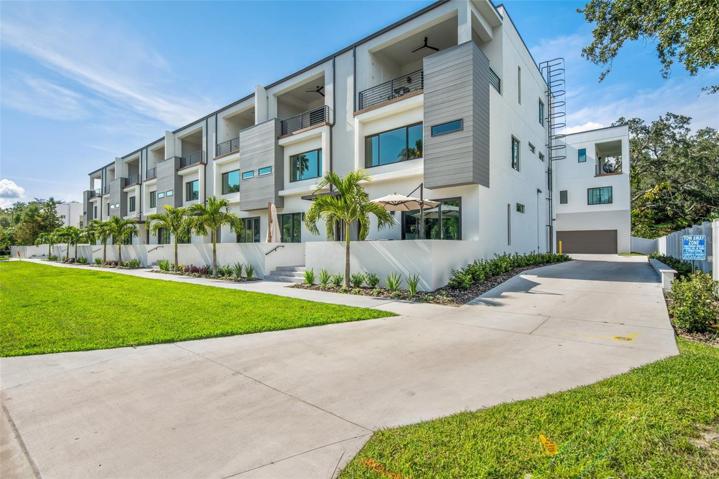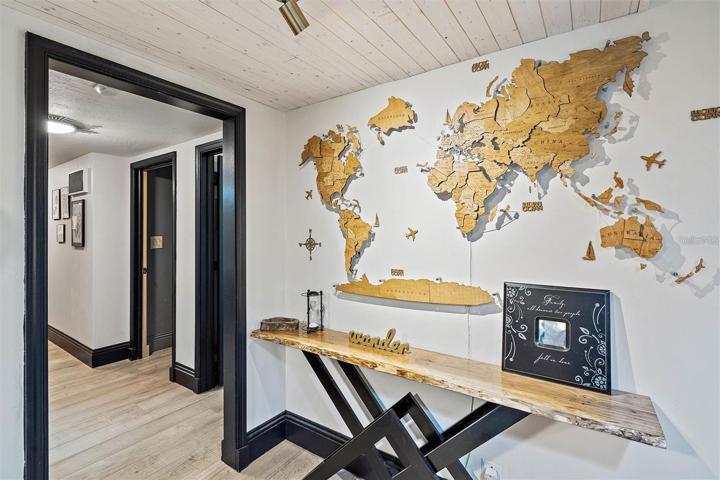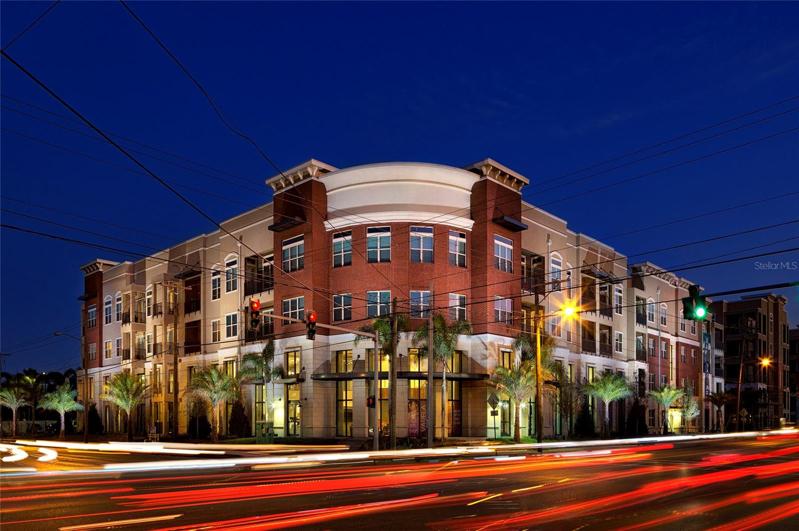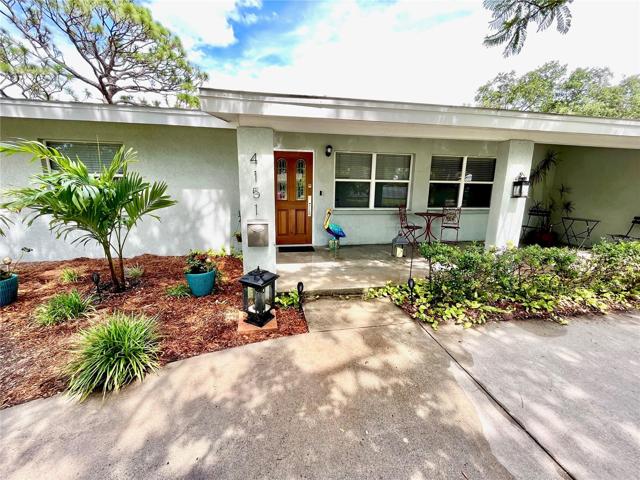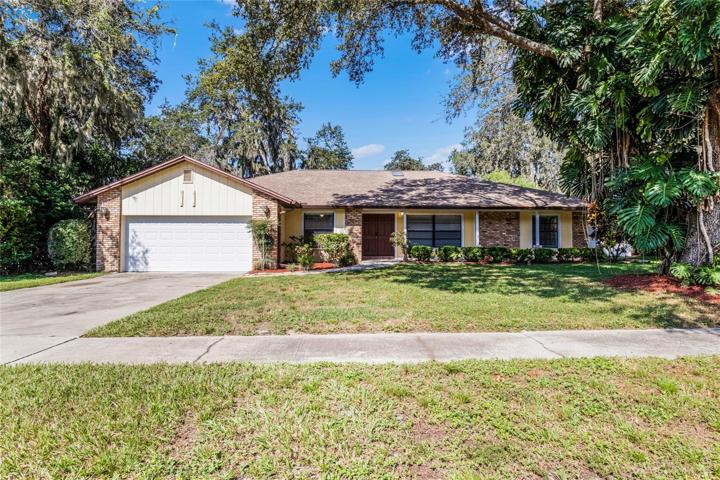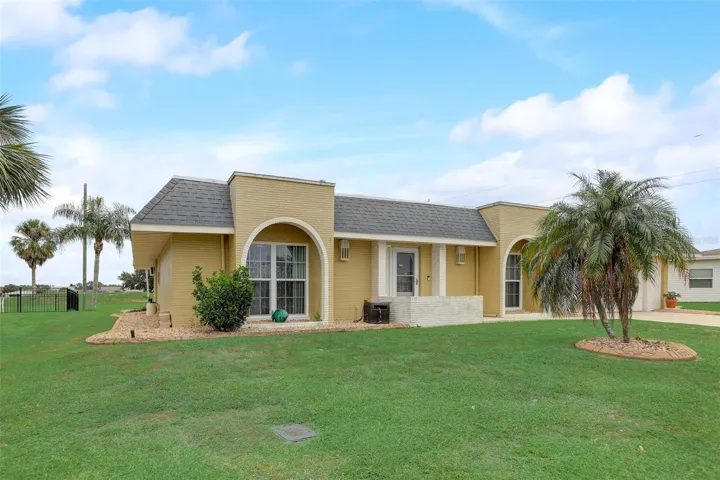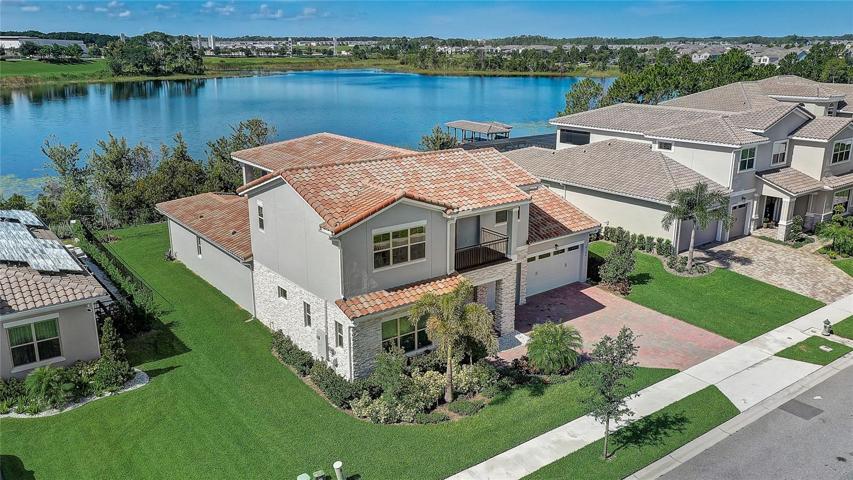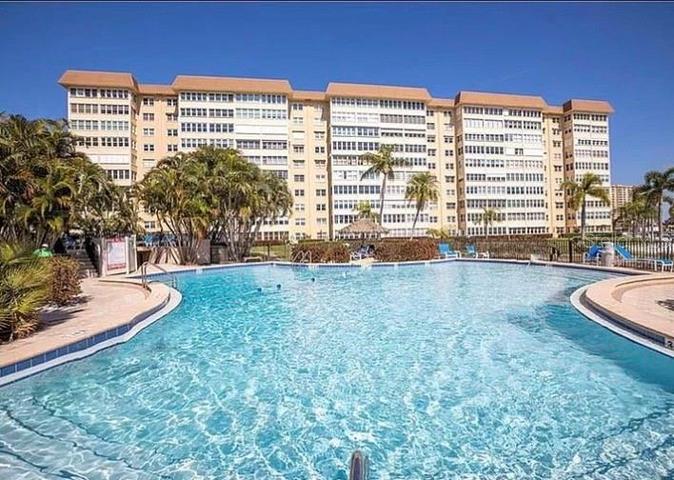1602 Properties
Sort by:
383 INDIAN WELLS AVENUE, POINCIANA, FL 34759
383 INDIAN WELLS AVENUE, POINCIANA, FL 34759 Details
2 years ago
12914 YACHT CLUB PLACE, CORTEZ, FL 34215
12914 YACHT CLUB PLACE, CORTEZ, FL 34215 Details
2 years ago
36750 US HIGHWAY 19 N , PALM HARBOR, FL 34684
36750 US HIGHWAY 19 N , PALM HARBOR, FL 34684 Details
2 years ago
4151 5TH N STREET, ST PETERSBURG, FL 33703
4151 5TH N STREET, ST PETERSBURG, FL 33703 Details
2 years ago
603 FOX HILLS DRIVE, SUN CITY CENTER, FL 33573
603 FOX HILLS DRIVE, SUN CITY CENTER, FL 33573 Details
2 years ago
9154 MORGANA COURT, WINTER GARDEN, FL 34787
9154 MORGANA COURT, WINTER GARDEN, FL 34787 Details
2 years ago
5108 BRITTANY S DRIVE, ST PETERSBURG, FL 33715
5108 BRITTANY S DRIVE, ST PETERSBURG, FL 33715 Details
2 years ago
