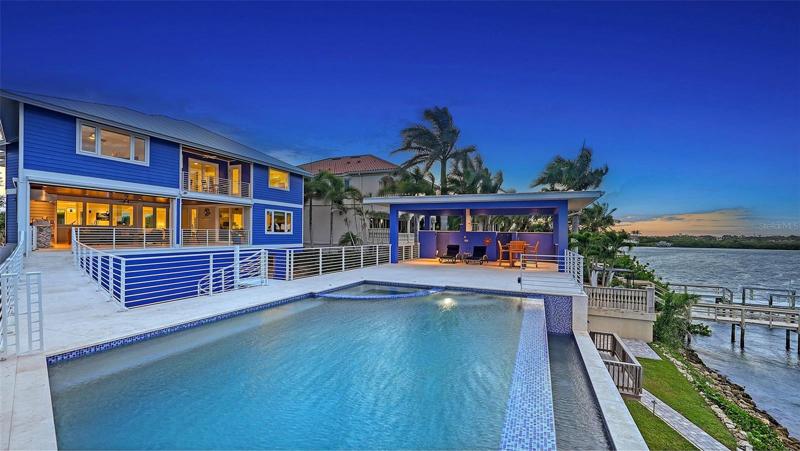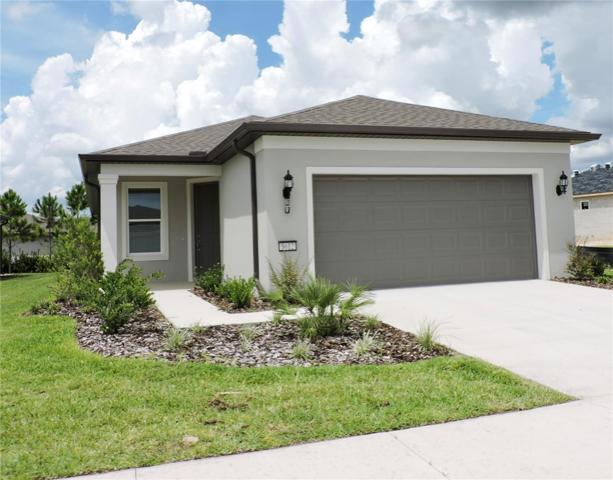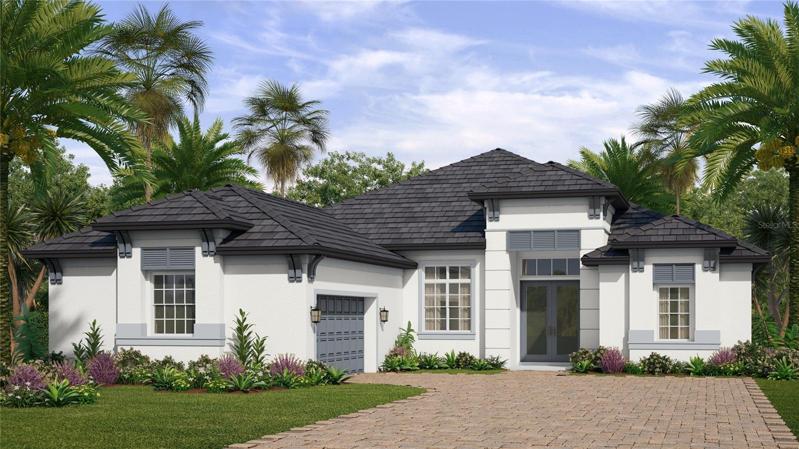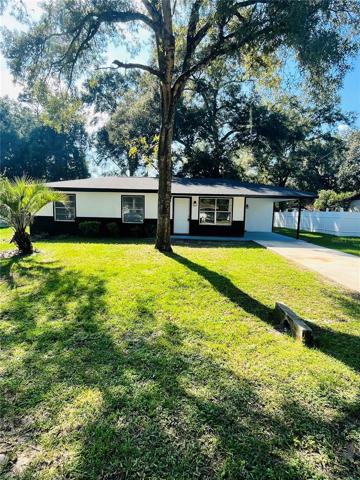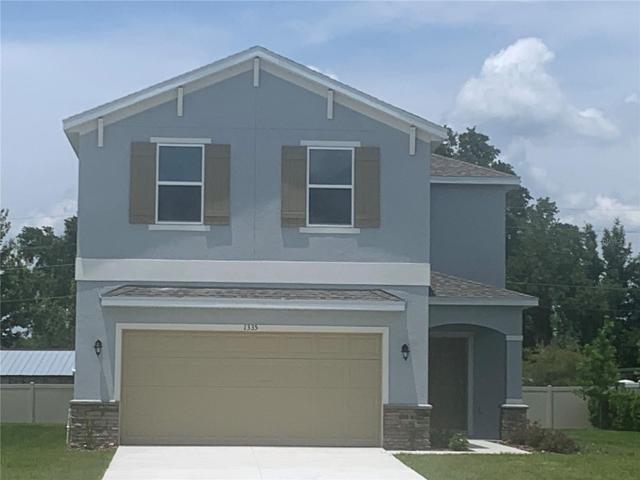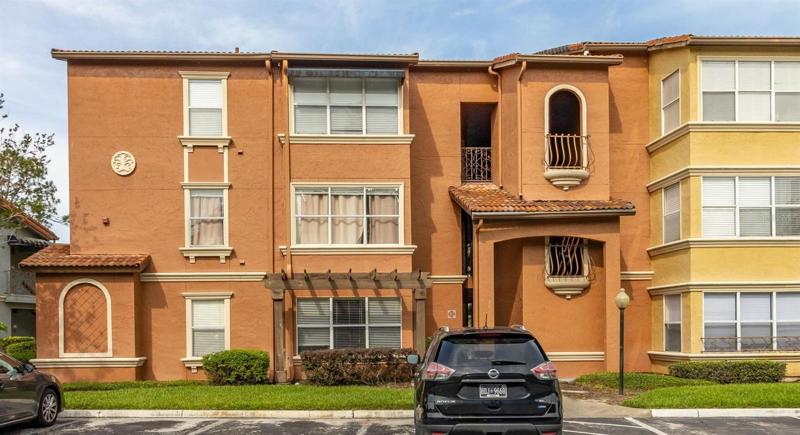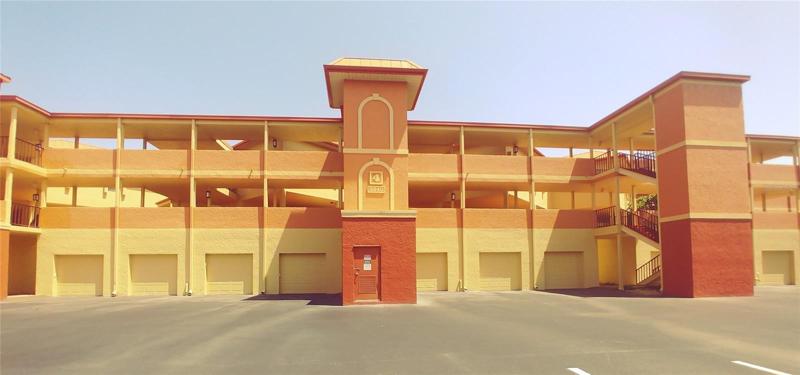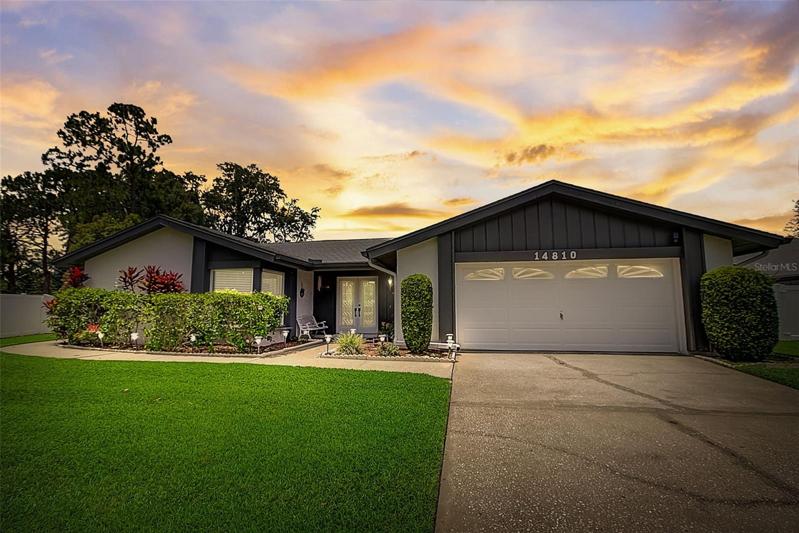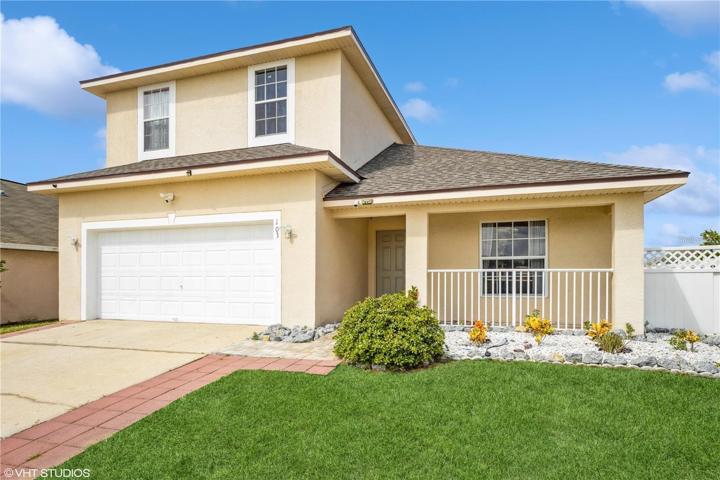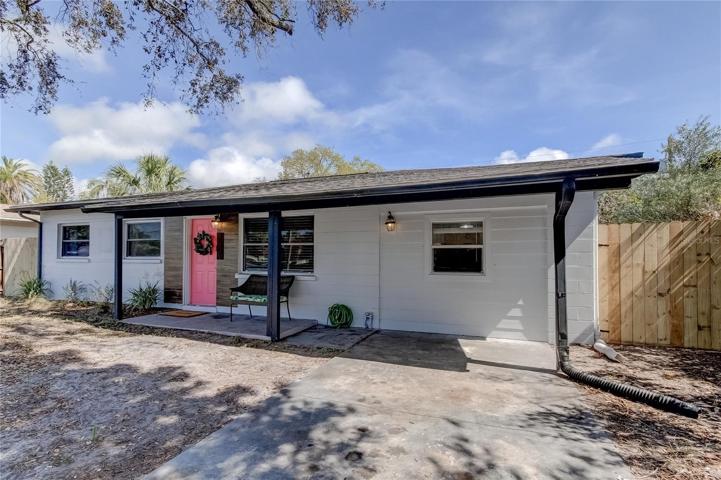1602 Properties
Sort by:
298 S RIVERWALK DRIVE, PALM COAST, FL 32137
298 S RIVERWALK DRIVE, PALM COAST, FL 32137 Details
2 years ago
14086 SE 44TH COURT, SUMMERFIELD, FL 34491
14086 SE 44TH COURT, SUMMERFIELD, FL 34491 Details
2 years ago
3240 SOUTHSHORE DRIVE, PUNTA GORDA, FL 33955
3240 SOUTHSHORE DRIVE, PUNTA GORDA, FL 33955 Details
2 years ago
4939 100TH N WAY, ST PETERSBURG, FL 33708
4939 100TH N WAY, ST PETERSBURG, FL 33708 Details
2 years ago
