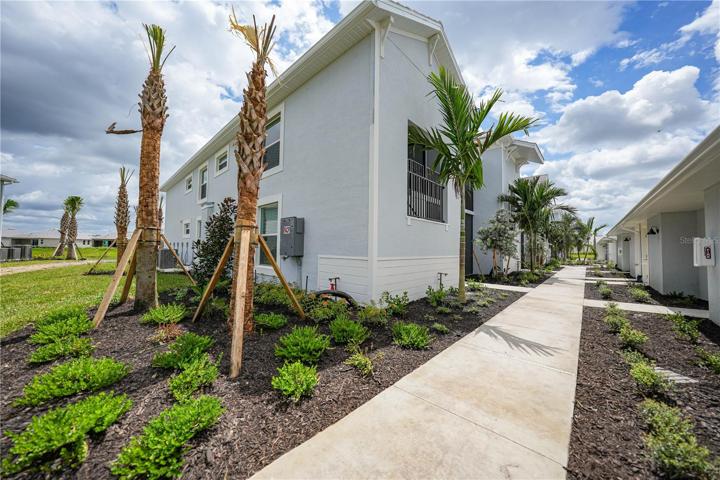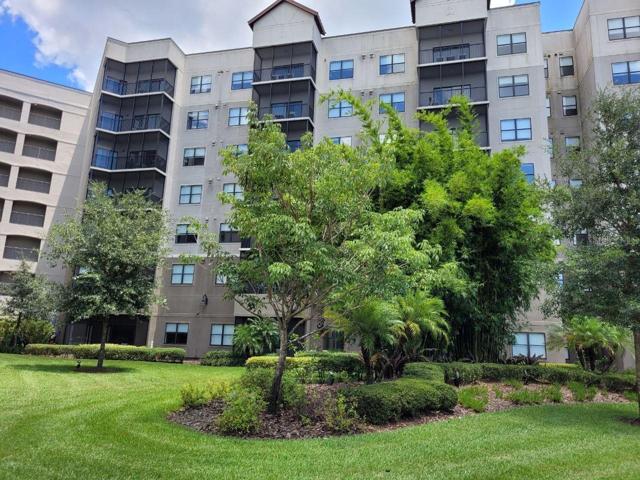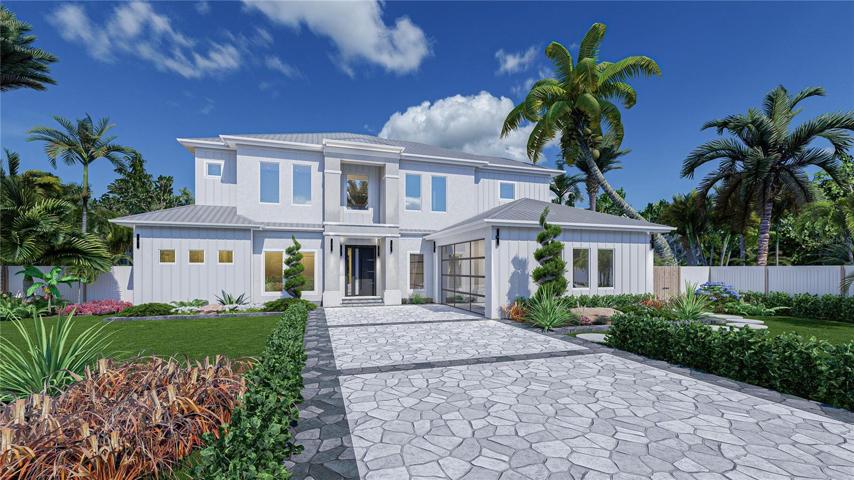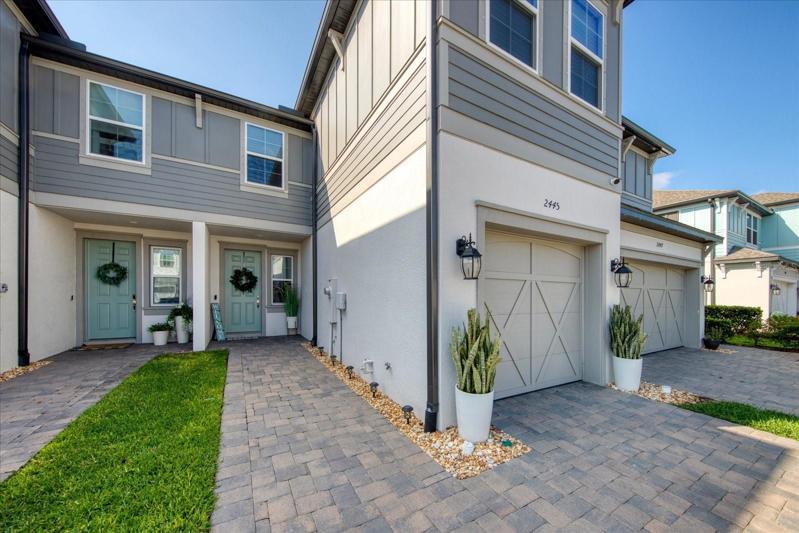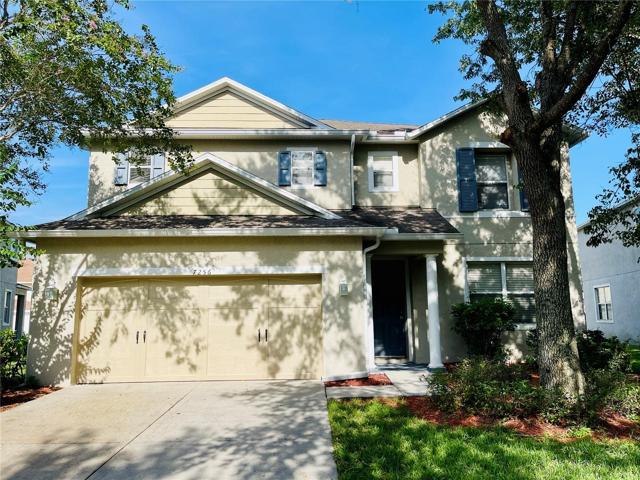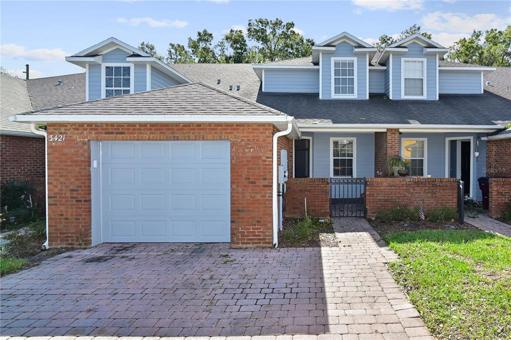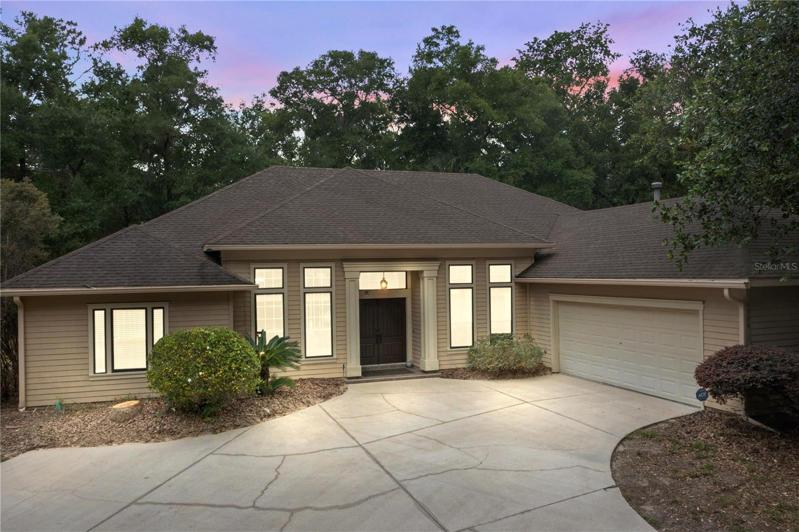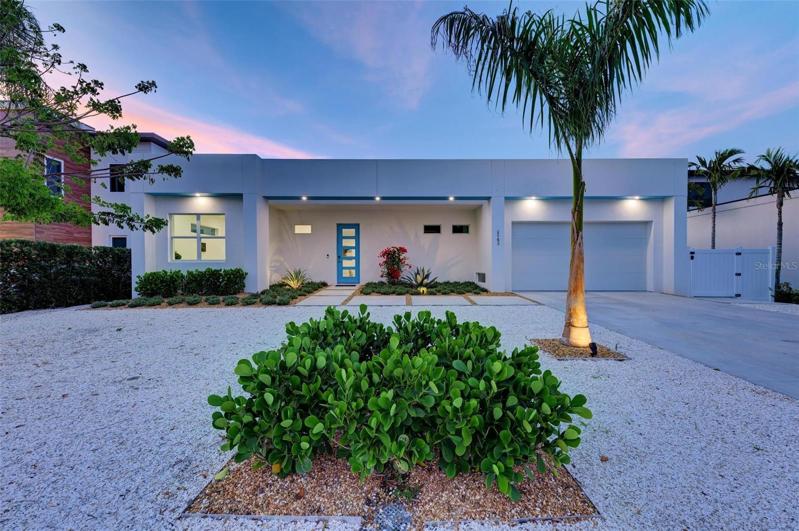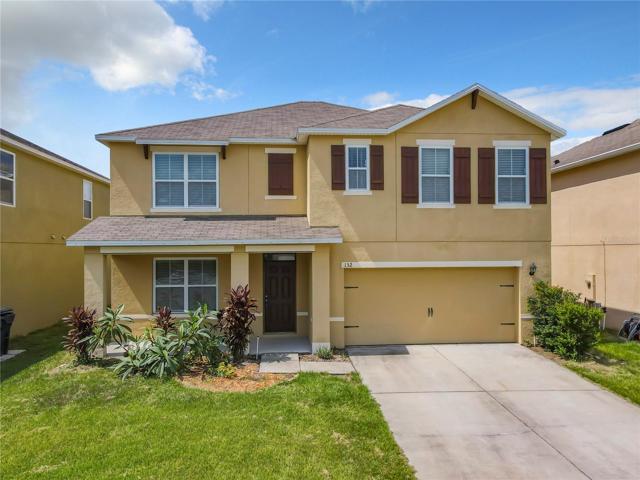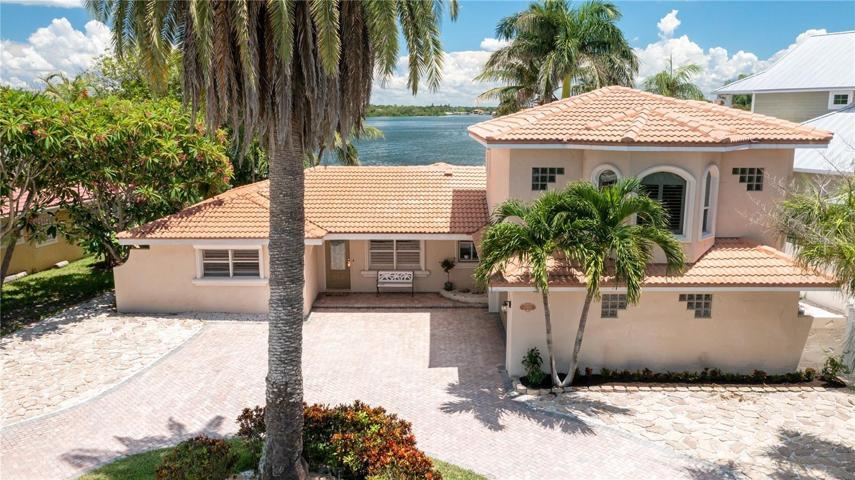1602 Properties
Sort by:
7256 SEEDPOD LOOP, WESLEY CHAPEL, FL 33545
7256 SEEDPOD LOOP, WESLEY CHAPEL, FL 33545 Details
2 years ago
3421 HOME TOWN LANE, SAINT CLOUD, FL 34769
3421 HOME TOWN LANE, SAINT CLOUD, FL 34769 Details
2 years ago
6808 SW 90TH STREET, GAINESVILLE, FL 32608
6808 SW 90TH STREET, GAINESVILLE, FL 32608 Details
2 years ago
