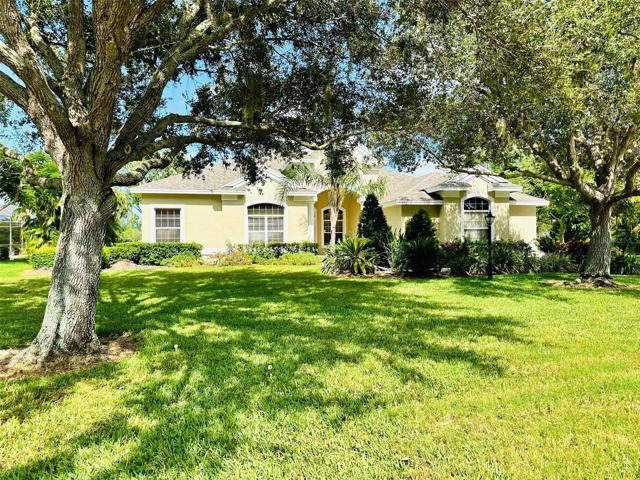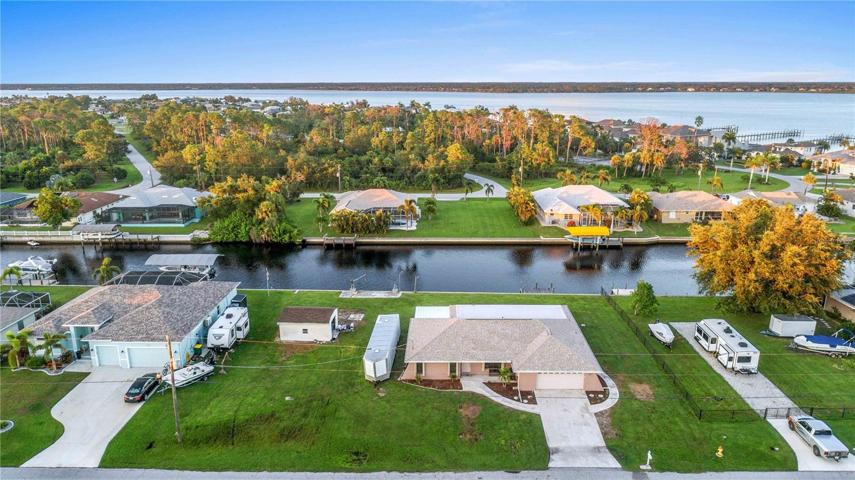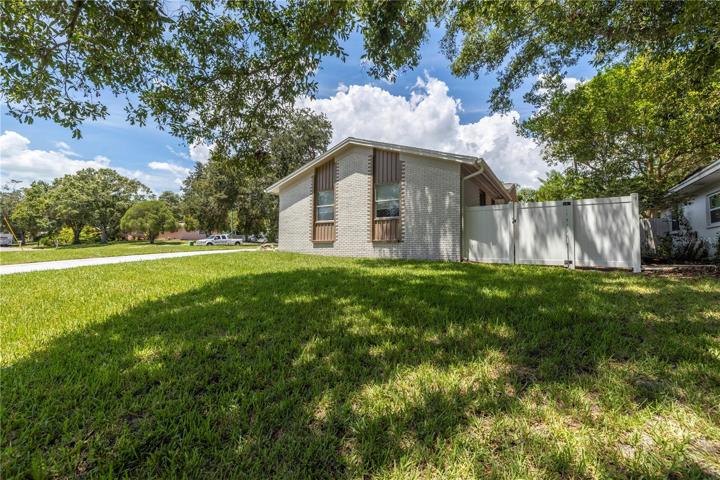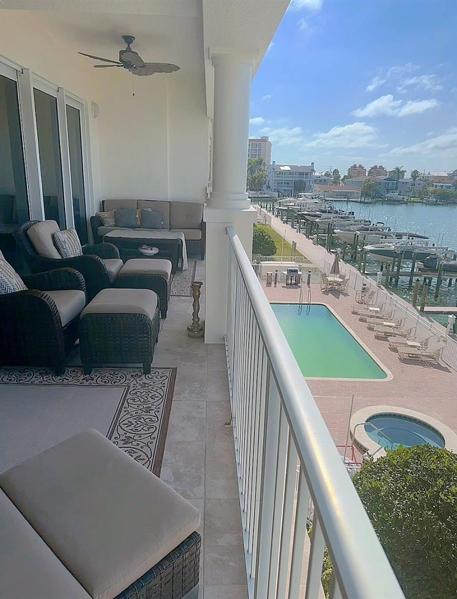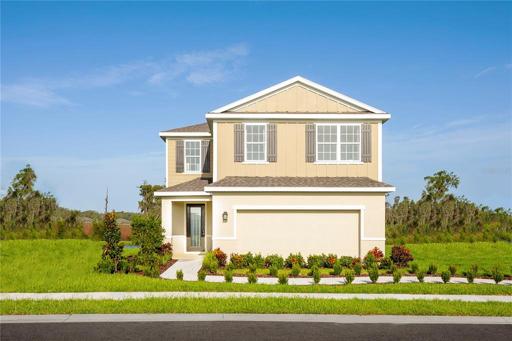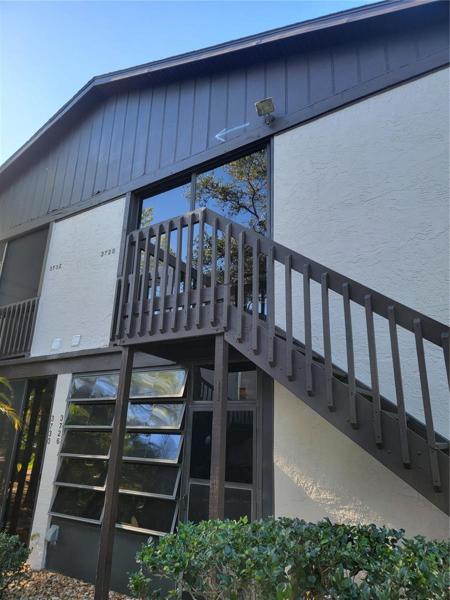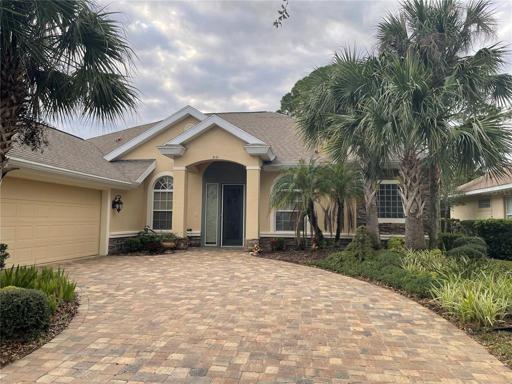1602 Properties
Sort by:
3482 BLITMAN STREET, PORT CHARLOTTE, FL 33981
3482 BLITMAN STREET, PORT CHARLOTTE, FL 33981 Details
2 years ago
20015 RUTH STREET, BROOKSVILLE, FL 34601
20015 RUTH STREET, BROOKSVILLE, FL 34601 Details
2 years ago
19073 PEBBLE WOOD LANE, SPRING HILL, FL 34610
19073 PEBBLE WOOD LANE, SPRING HILL, FL 34610 Details
2 years ago
16206 BAYBERRY VIEW DRIVE, LITHIA, FL 33547
16206 BAYBERRY VIEW DRIVE, LITHIA, FL 33547 Details
2 years ago
26737 AUGUSTA SPRINGS CIRCLE, LEESBURG, FL 34748
26737 AUGUSTA SPRINGS CIRCLE, LEESBURG, FL 34748 Details
2 years ago
20 RIVERBEND DRIVE, PALM COAST, FL 32137
20 RIVERBEND DRIVE, PALM COAST, FL 32137 Details
2 years ago
