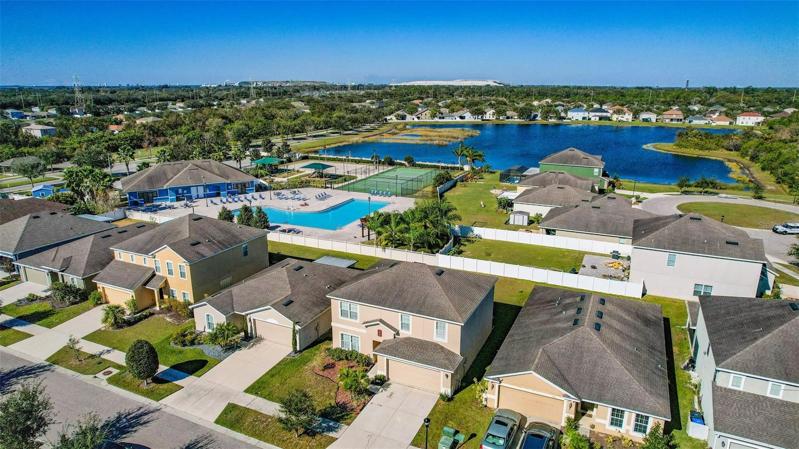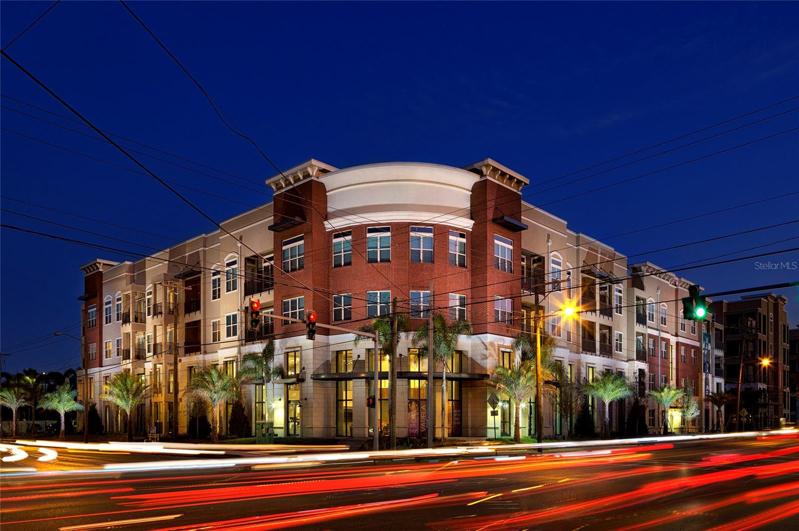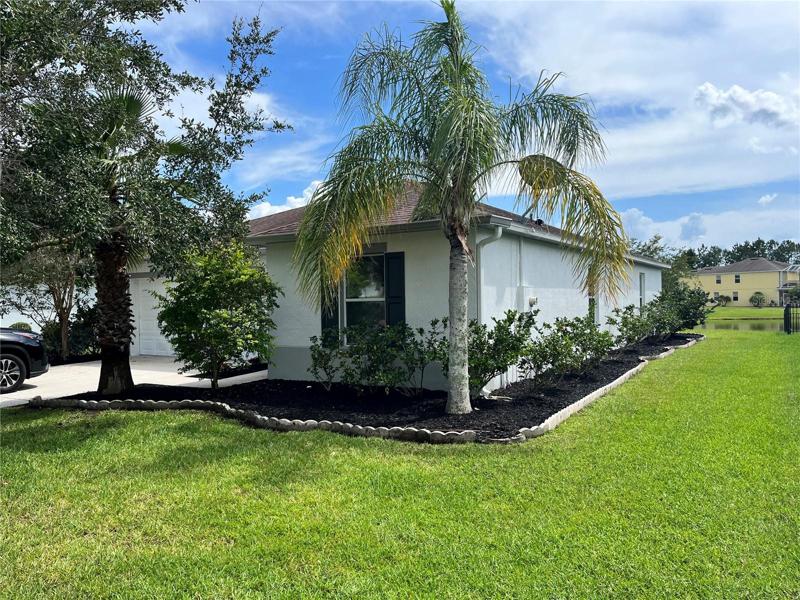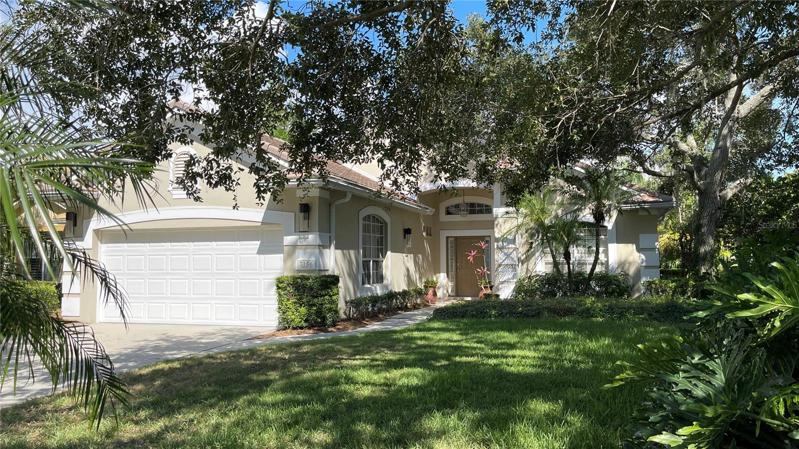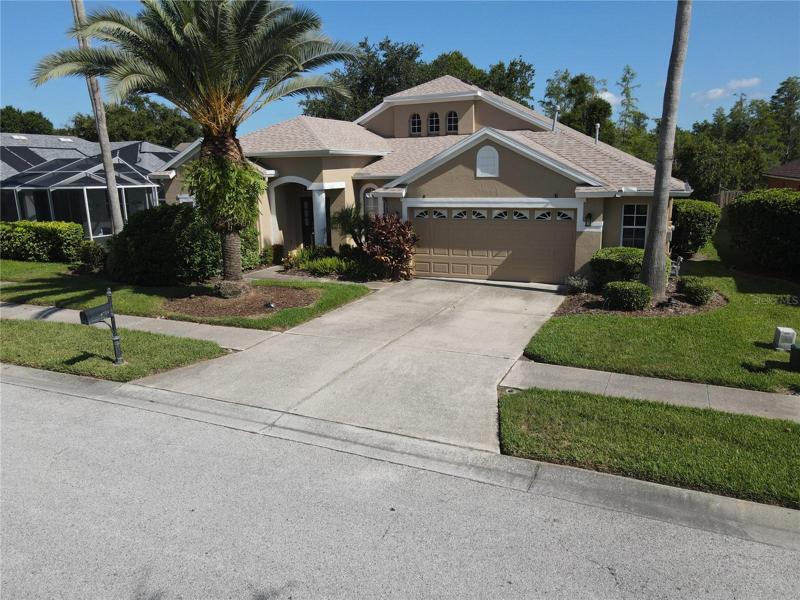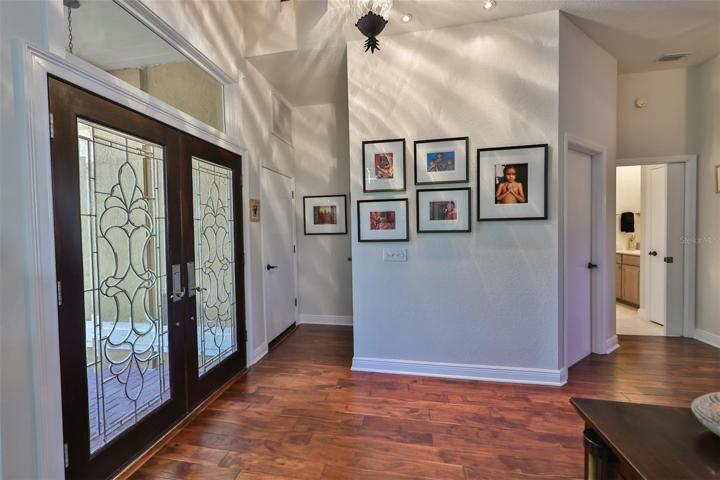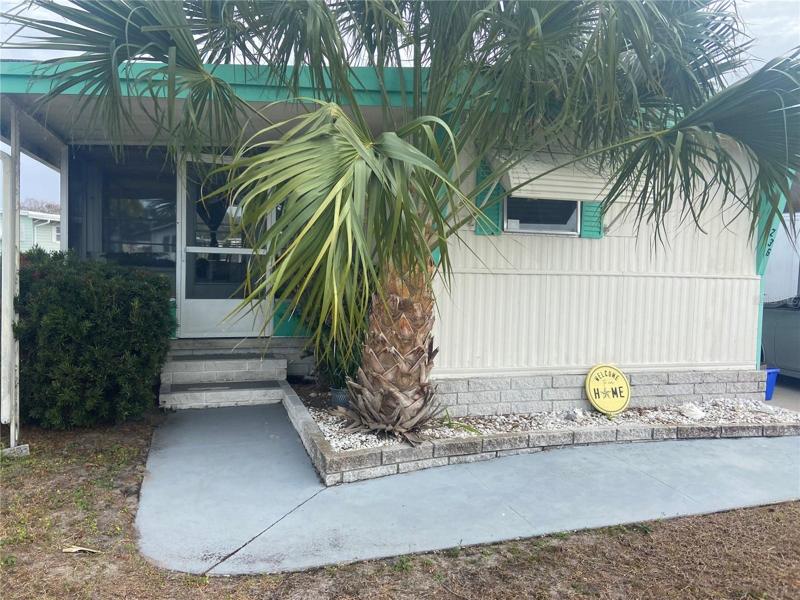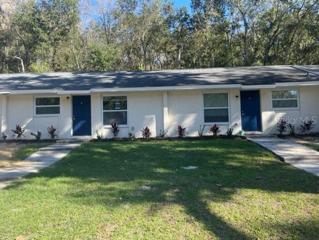1602 Properties
Sort by:
8116 ROTHBURY HILLS PLACE, GIBSONTON, FL 33534
8116 ROTHBURY HILLS PLACE, GIBSONTON, FL 33534 Details
2 years ago
240 THORNBERRY BRANCH LANE, DAYTONA BEACH, FL 32124
240 THORNBERRY BRANCH LANE, DAYTONA BEACH, FL 32124 Details
2 years ago
7156 VICTORIA CIRCLE, UNIVERSITY PARK, FL 34201
7156 VICTORIA CIRCLE, UNIVERSITY PARK, FL 34201 Details
2 years ago


