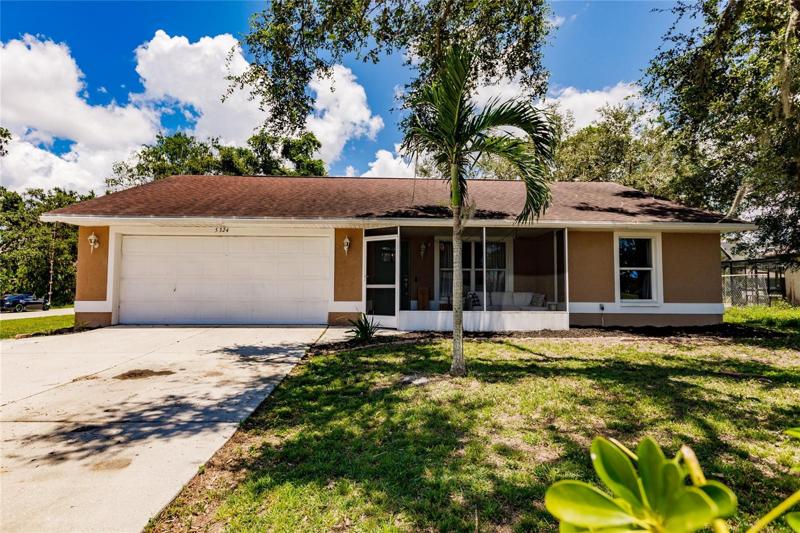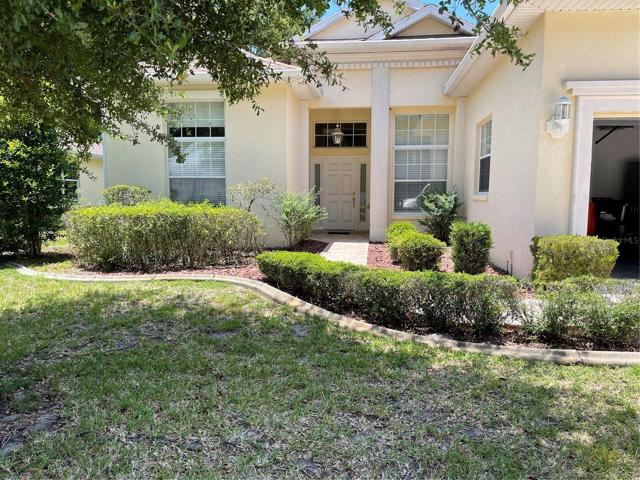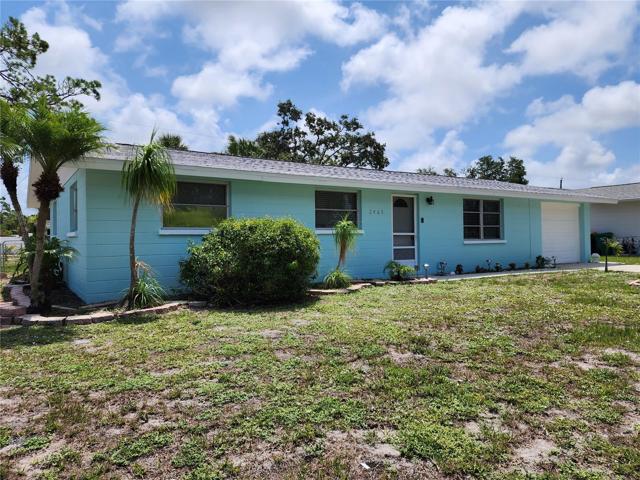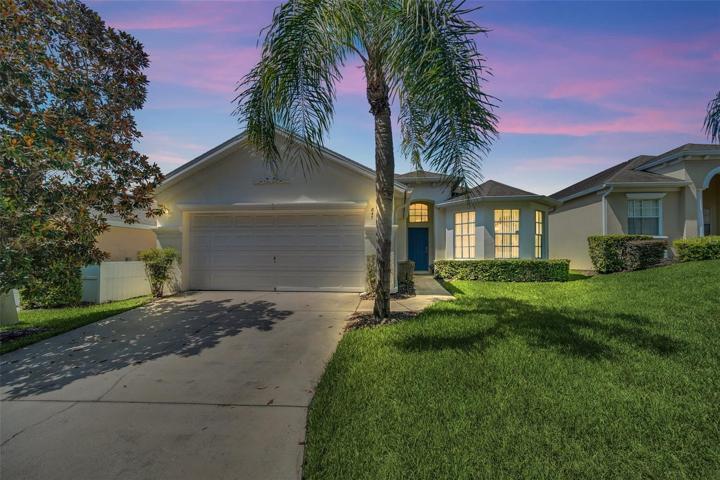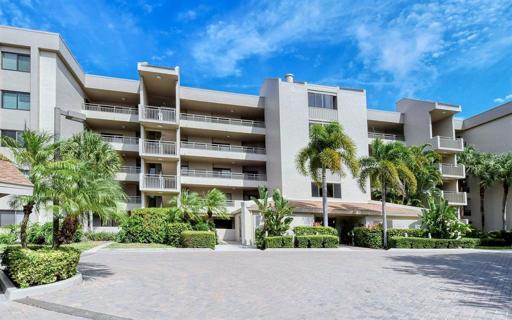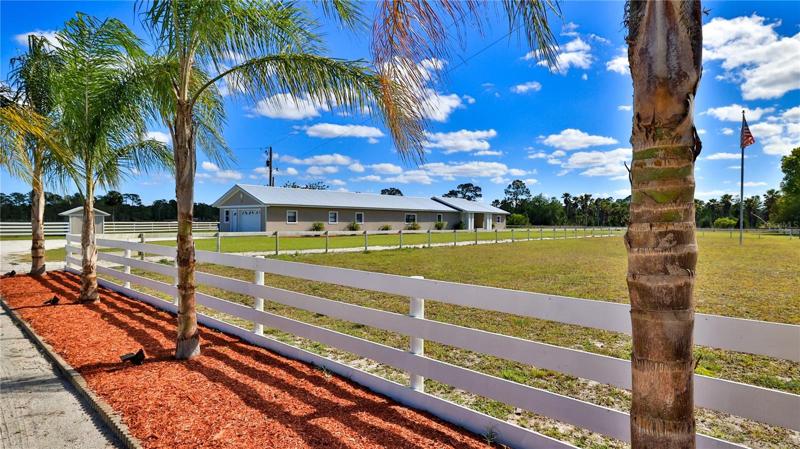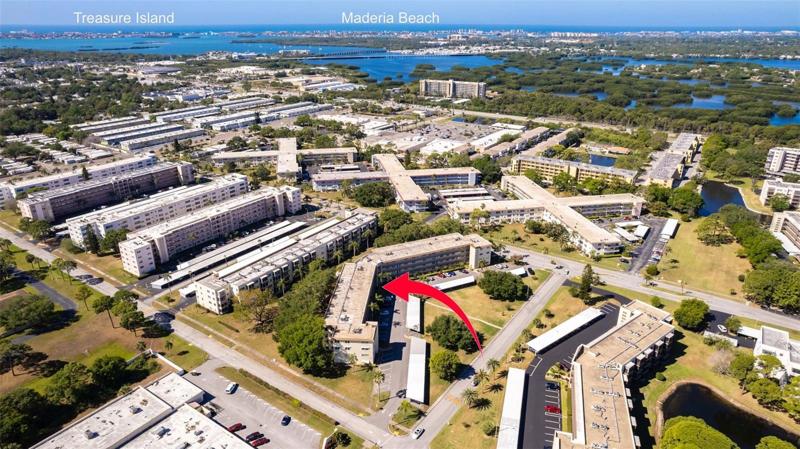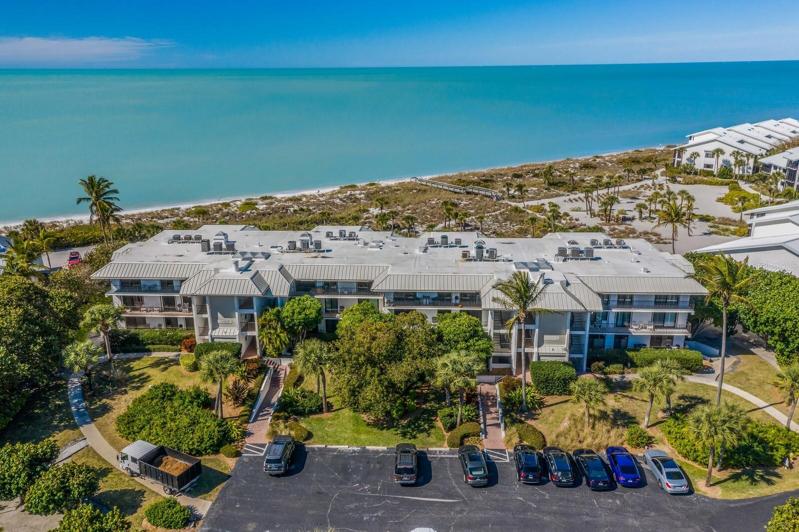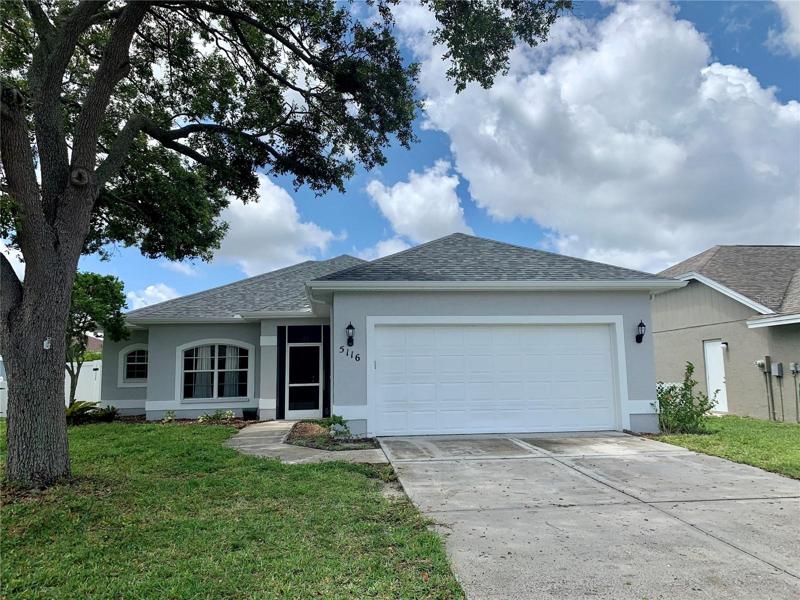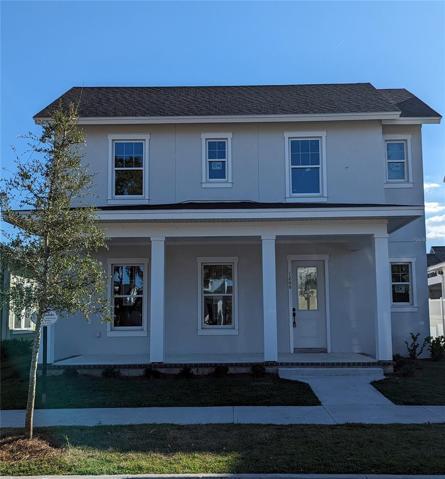1602 Properties
Sort by:
6396 MIDNIGHT COVE ROAD, SARASOTA, FL 34242
6396 MIDNIGHT COVE ROAD, SARASOTA, FL 34242 Details
2 years ago
5725 80TH N STREET, ST PETERSBURG, FL 33709
5725 80TH N STREET, ST PETERSBURG, FL 33709 Details
2 years ago
5000 GASPARILLA ROAD, BOCA GRANDE, FL 33921
5000 GASPARILLA ROAD, BOCA GRANDE, FL 33921 Details
2 years ago
1266 CIVITAS WAY, WINTER GARDEN, FL 34787
1266 CIVITAS WAY, WINTER GARDEN, FL 34787 Details
2 years ago
