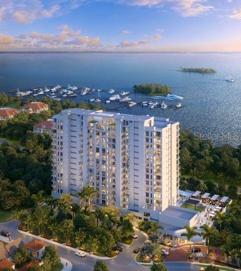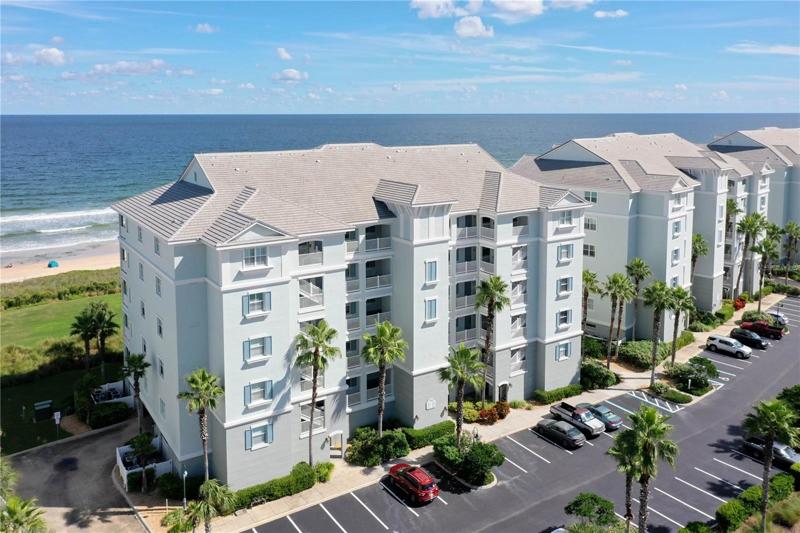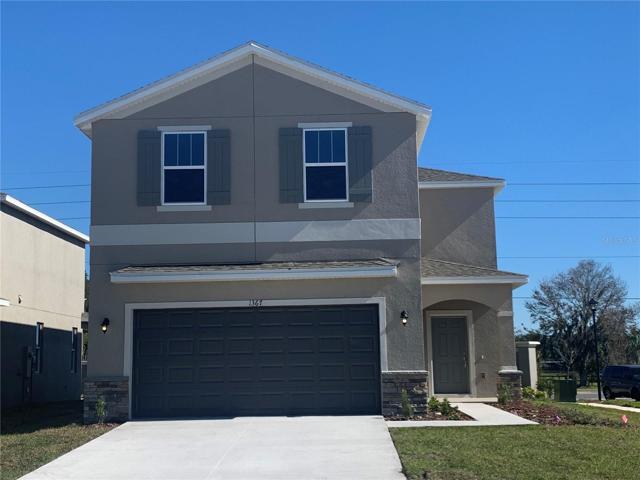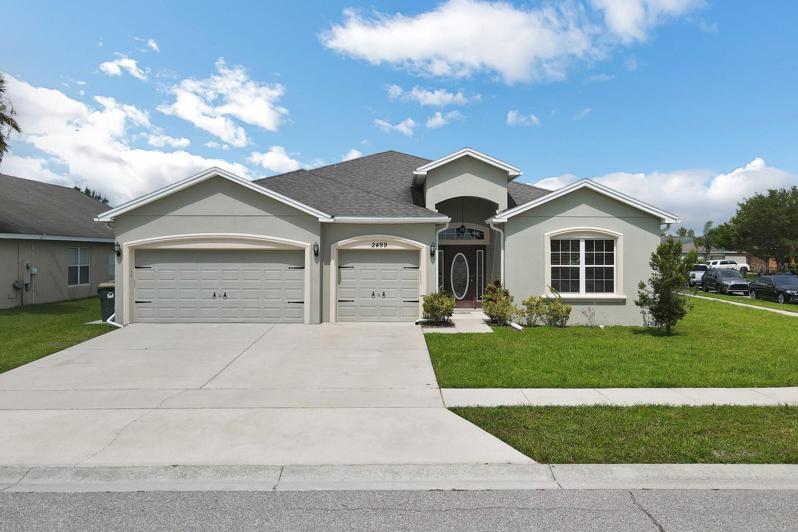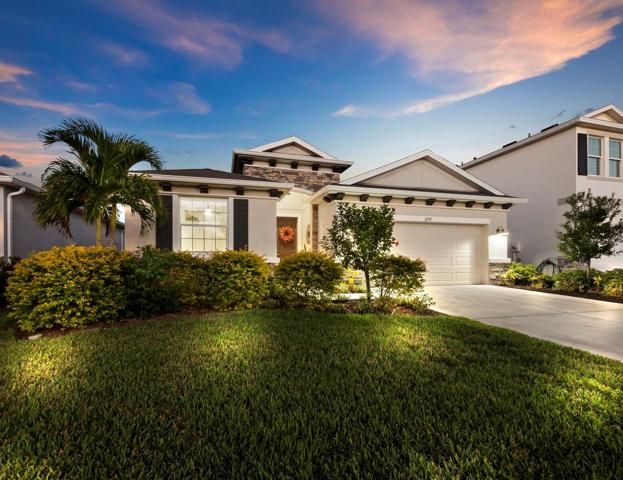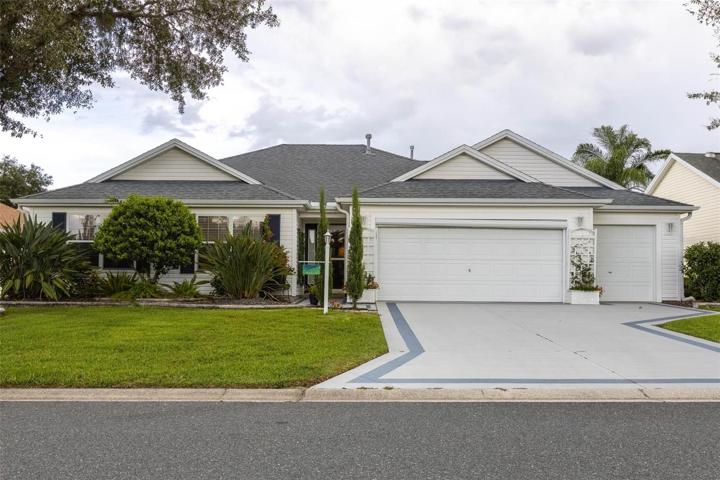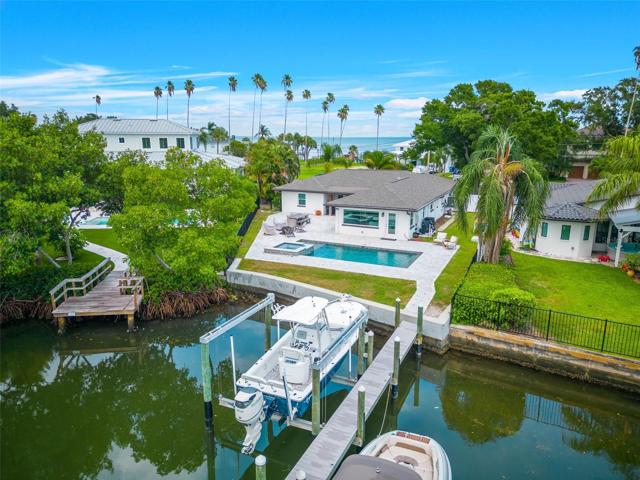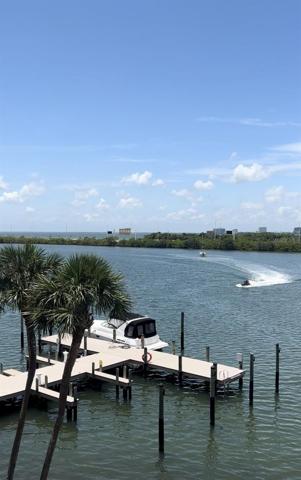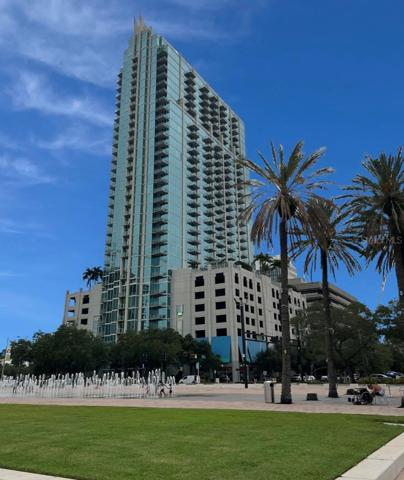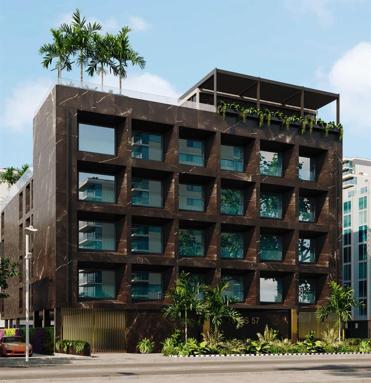1602 Properties
Sort by:
2499 DEER CREEK BOULEVARD, SAINT CLOUD, FL 34772
2499 DEER CREEK BOULEVARD, SAINT CLOUD, FL 34772 Details
2 years ago
2259 MIDNIGHT PEARL DRIVE, SARASOTA, FL 34240
2259 MIDNIGHT PEARL DRIVE, SARASOTA, FL 34240 Details
2 years ago
3312 BAYSHORE NE BOULEVARD, ST PETERSBURG, FL 33703
3312 BAYSHORE NE BOULEVARD, ST PETERSBURG, FL 33703 Details
2 years ago
