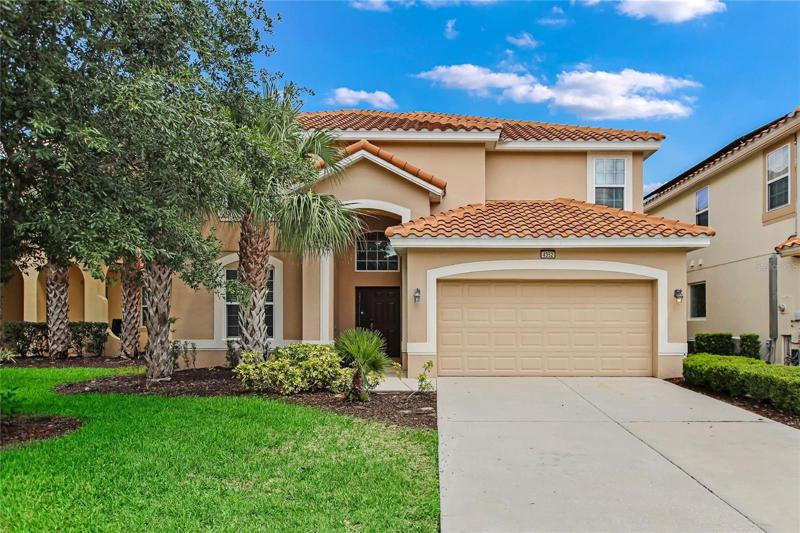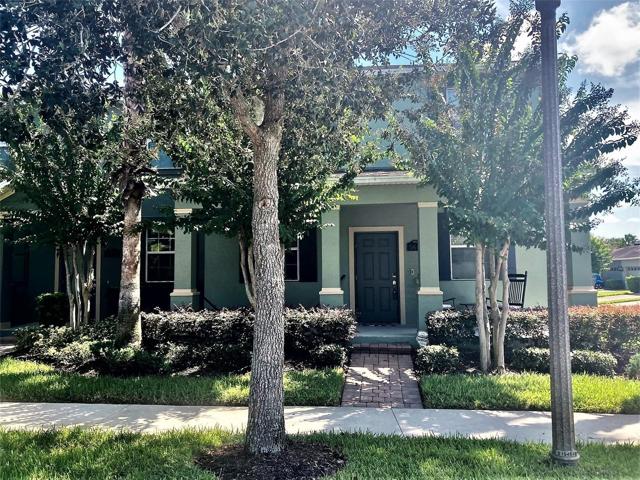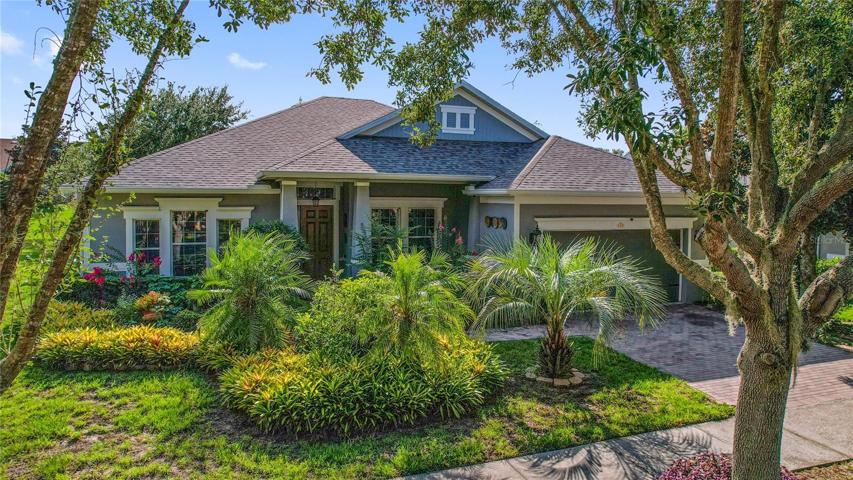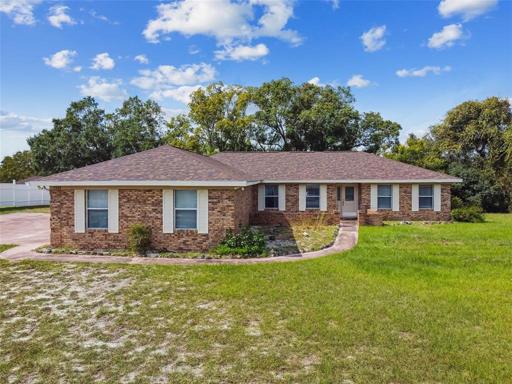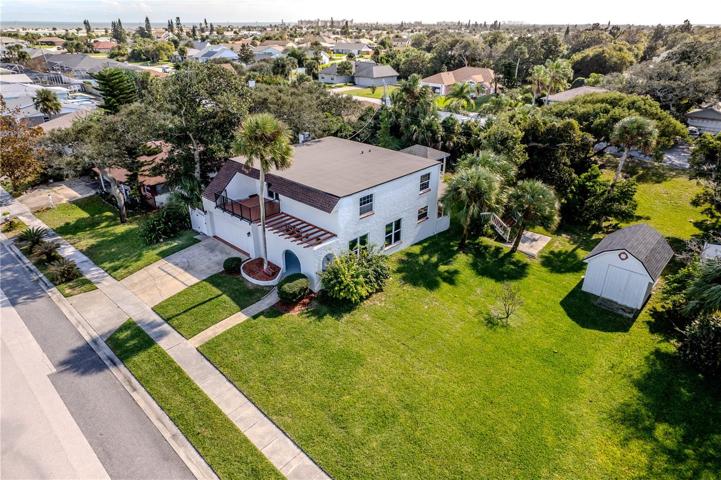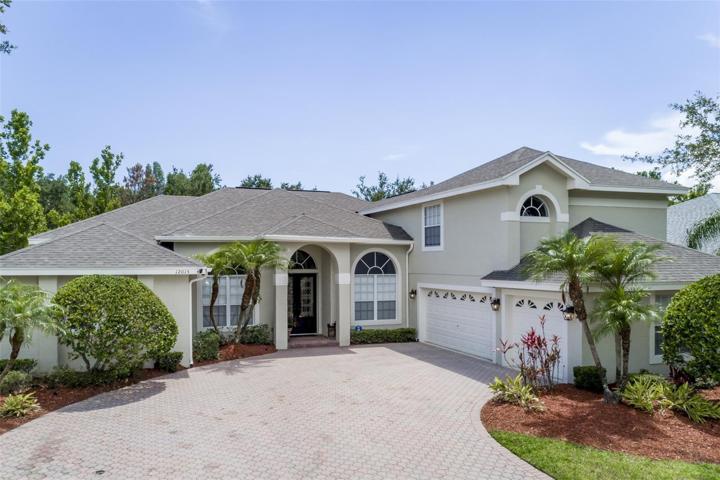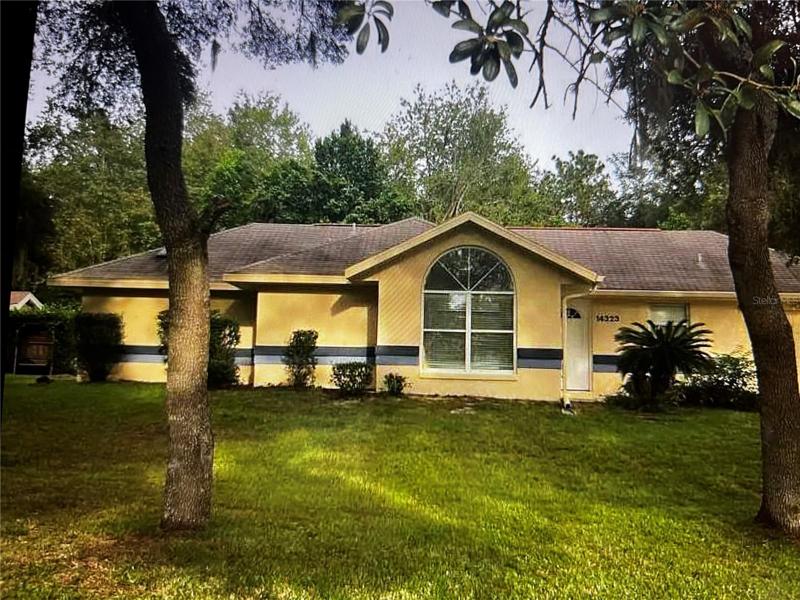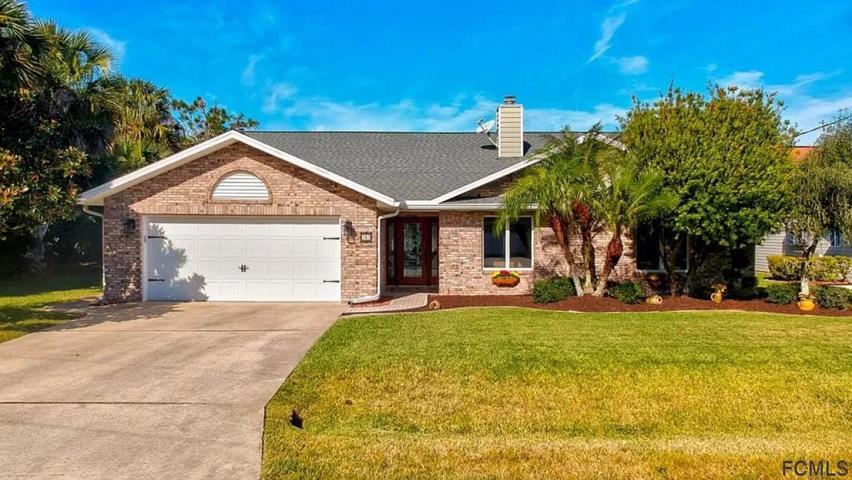1602 Properties
Sort by:
5643 LAUREL CHERRY AVENUE, WINTER GARDEN, FL 34787
5643 LAUREL CHERRY AVENUE, WINTER GARDEN, FL 34787 Details
2 years ago
195 BAYOU BEND ROAD, GROVELAND, FL 34736
195 BAYOU BEND ROAD, GROVELAND, FL 34736 Details
2 years ago
2690 PROVIDENCE BOULEVARD, DELTONA, FL 32725
2690 PROVIDENCE BOULEVARD, DELTONA, FL 32725 Details
2 years ago
134 OCEAN GROVE DRIVE, ORMOND BEACH, FL 32176
134 OCEAN GROVE DRIVE, ORMOND BEACH, FL 32176 Details
2 years ago
14323 SW 42ND TERRACE ROAD, OCALA, FL 34473
14323 SW 42ND TERRACE ROAD, OCALA, FL 34473 Details
2 years ago
5 CRAZY HORSE COURT, PALM COAST, FL 32137
5 CRAZY HORSE COURT, PALM COAST, FL 32137 Details
2 years ago
741 PINELLAS POINT S DRIVE, ST PETERSBURG, FL 33705
741 PINELLAS POINT S DRIVE, ST PETERSBURG, FL 33705 Details
2 years ago
15490 ALCOVE CIRCLE, PORT CHARLOTTE, FL 33981
15490 ALCOVE CIRCLE, PORT CHARLOTTE, FL 33981 Details
2 years ago
