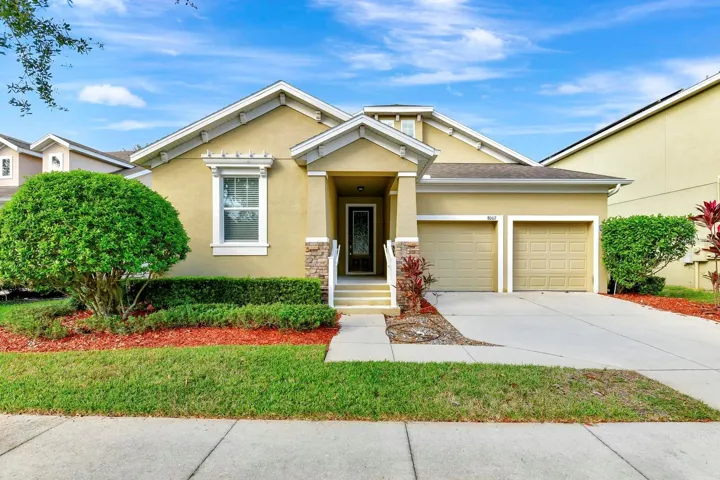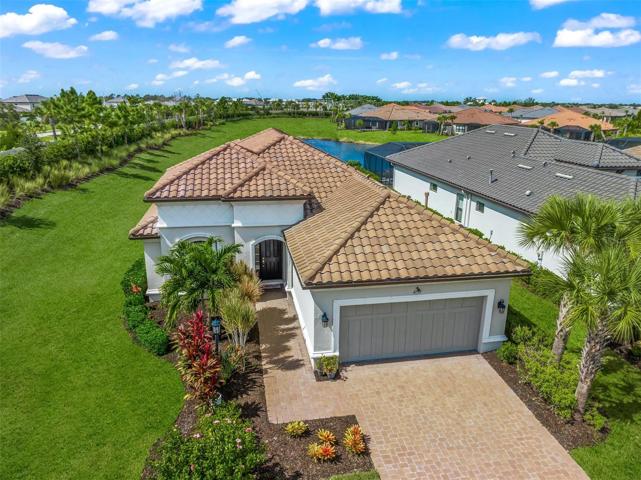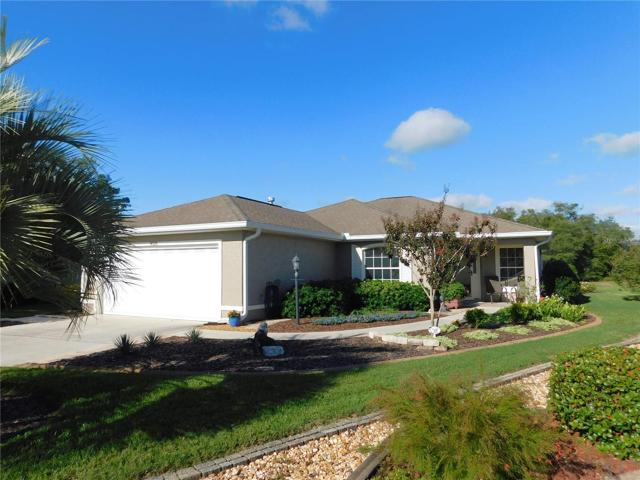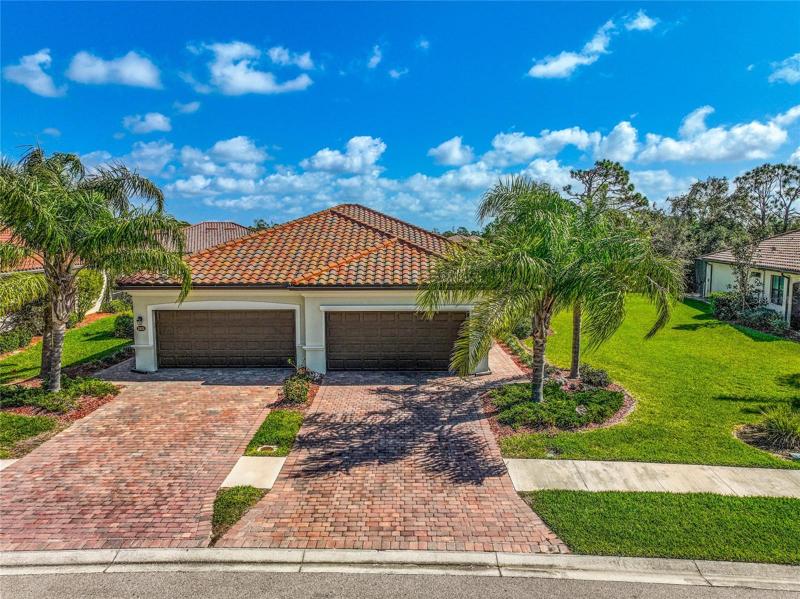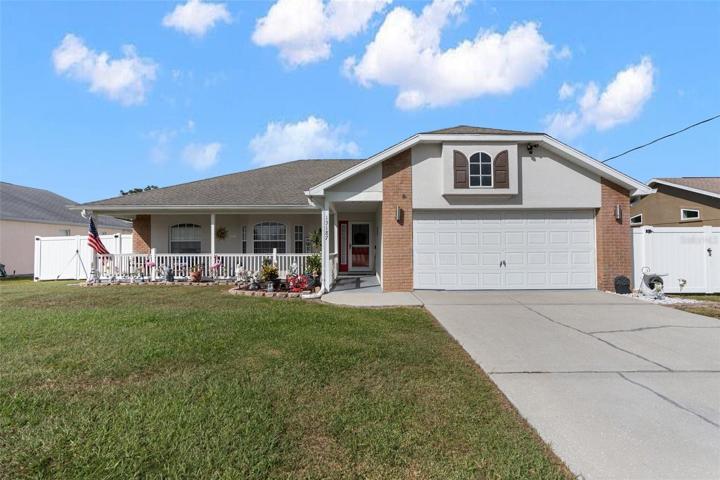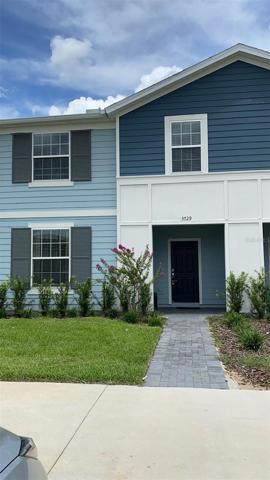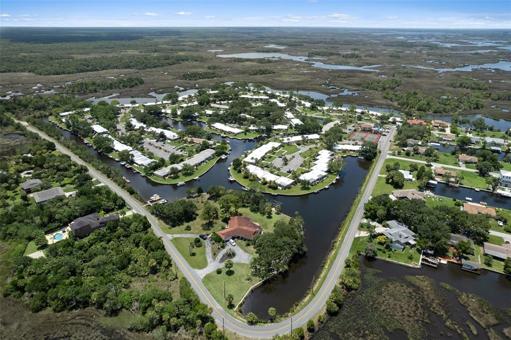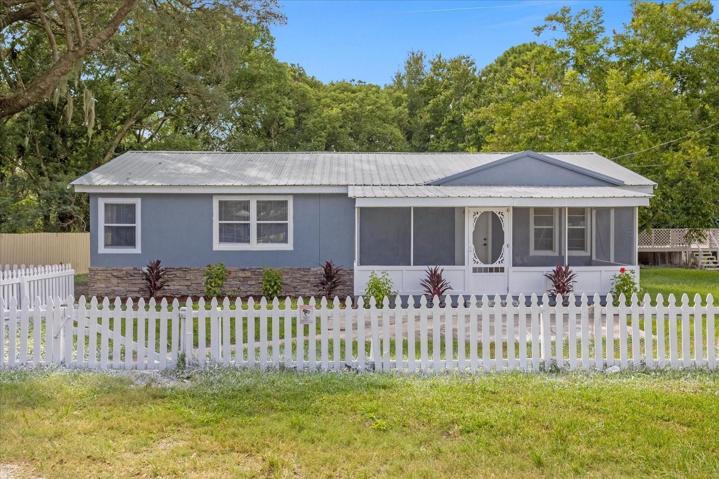1602 Properties
Sort by:
8007 NORTHLAKE PARKWAY, ORLANDO, FL 32827
8007 NORTHLAKE PARKWAY, ORLANDO, FL 32827 Details
2 years ago
14501 GROVE RESORT AVENUE, WINTER GARDEN, FL 34787
14501 GROVE RESORT AVENUE, WINTER GARDEN, FL 34787 Details
2 years ago
13187 LINDEN DRIVE, SPRING HILL, FL 34609
13187 LINDEN DRIVE, SPRING HILL, FL 34609 Details
2 years ago

