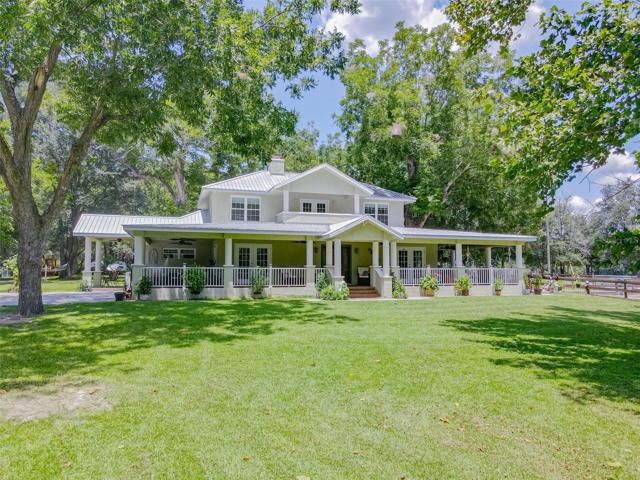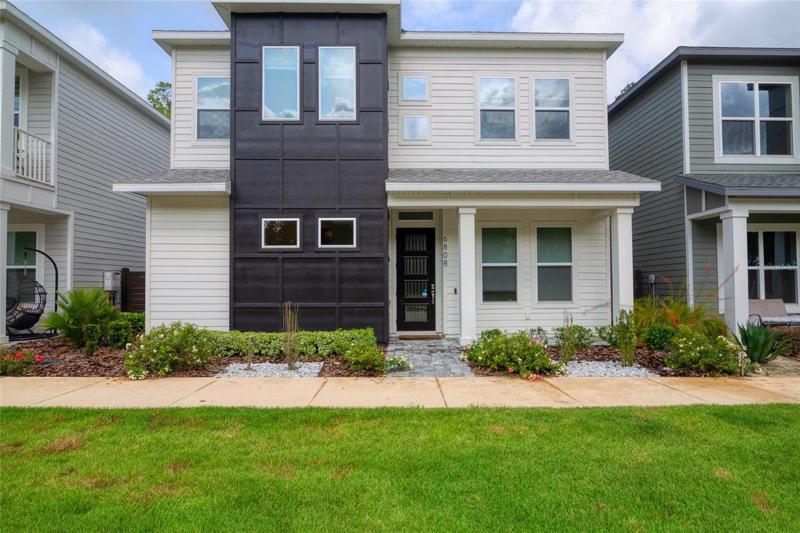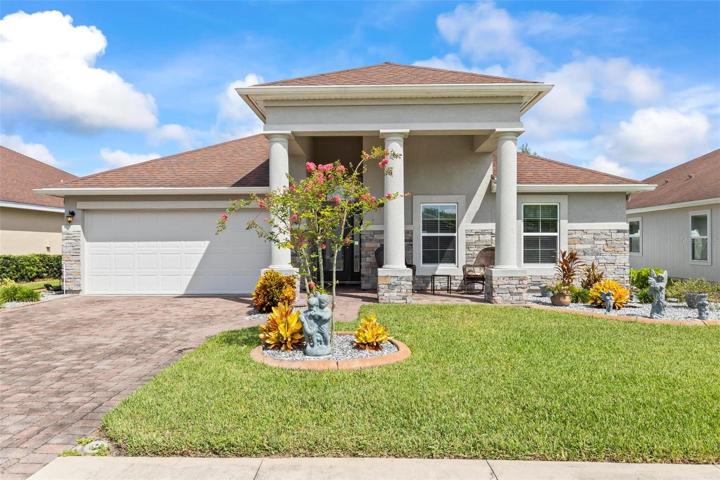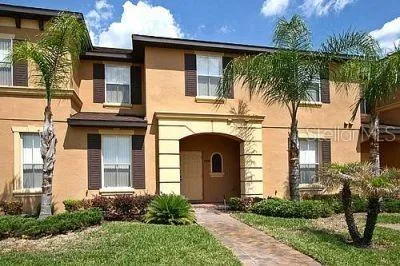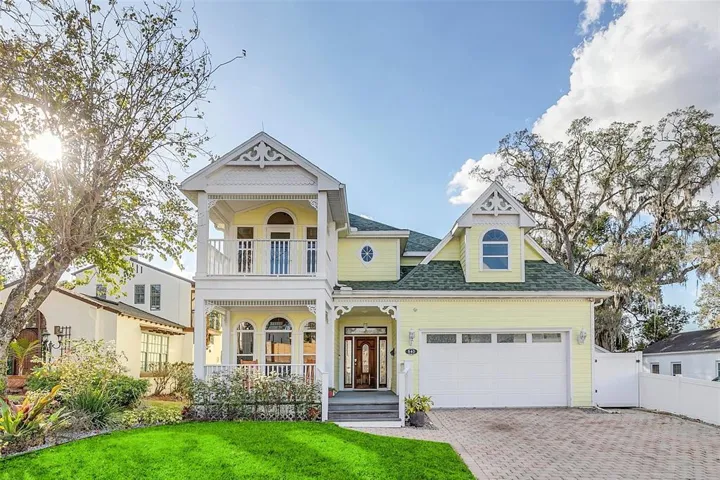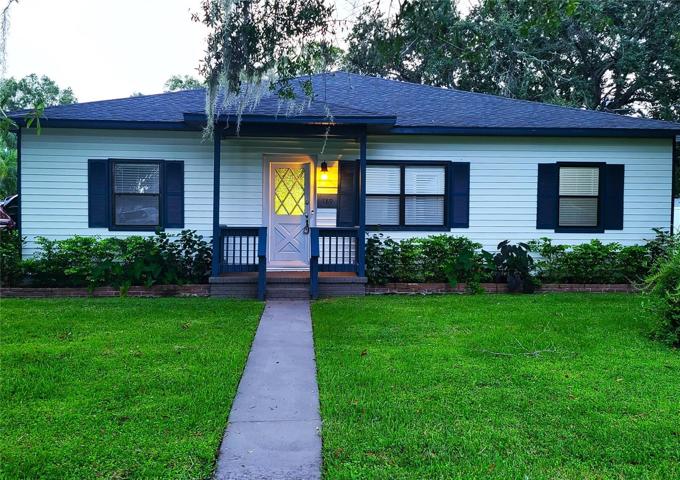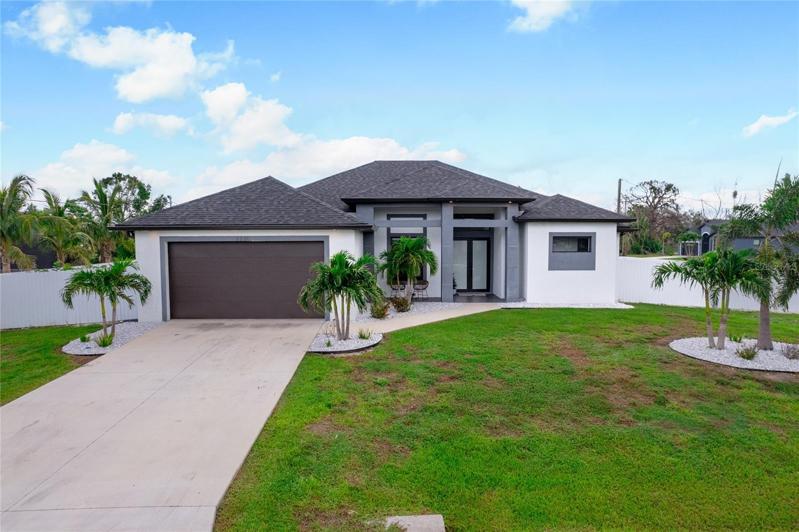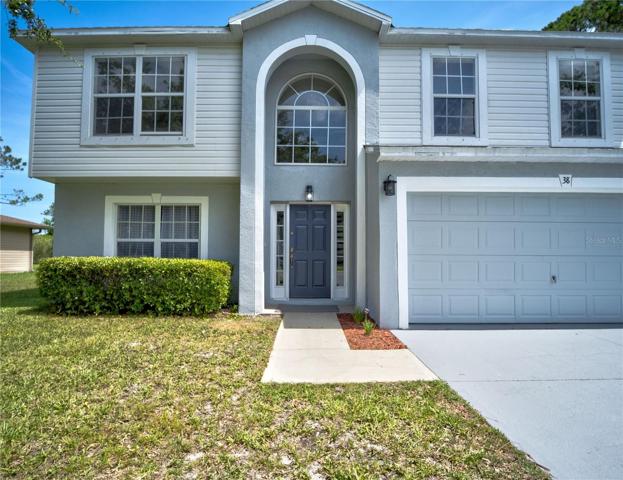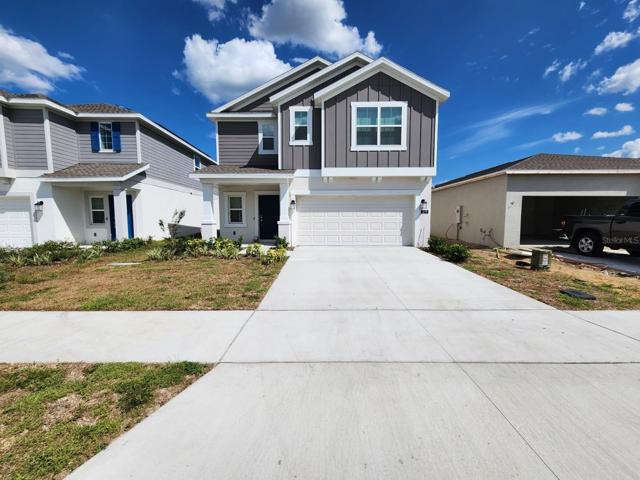1602 Properties
Sort by:
575 SW WEATHERBY PLACE, LAKE CITY, FL 32024
575 SW WEATHERBY PLACE, LAKE CITY, FL 32024 Details
2 years ago
6808 SW 77TH STREET, GAINESVILLE, FL 32608
6808 SW 77TH STREET, GAINESVILLE, FL 32608 Details
2 years ago
840 KENILWORTH TERRACE, ORLANDO, FL 32803
840 KENILWORTH TERRACE, ORLANDO, FL 32803 Details
2 years ago
5 VENETIAN COURT, TARPON SPRINGS, FL 34689
5 VENETIAN COURT, TARPON SPRINGS, FL 34689 Details
2 years ago
