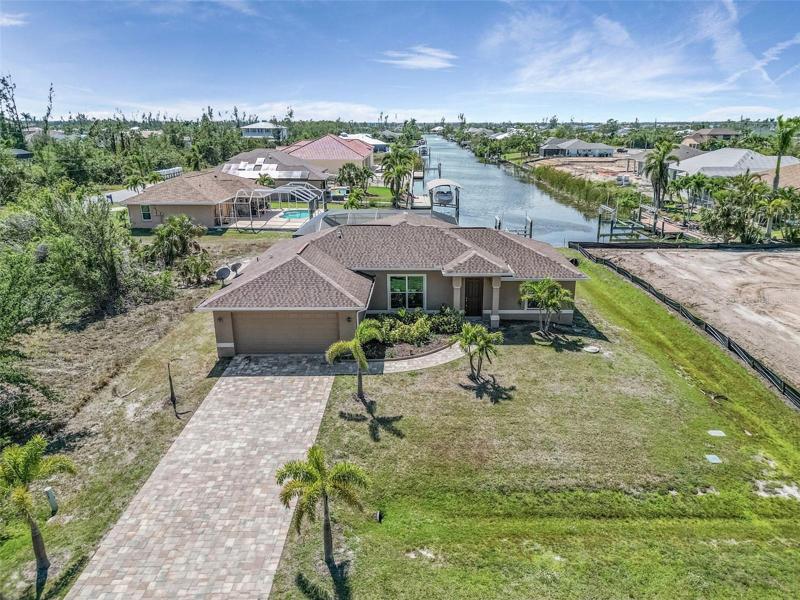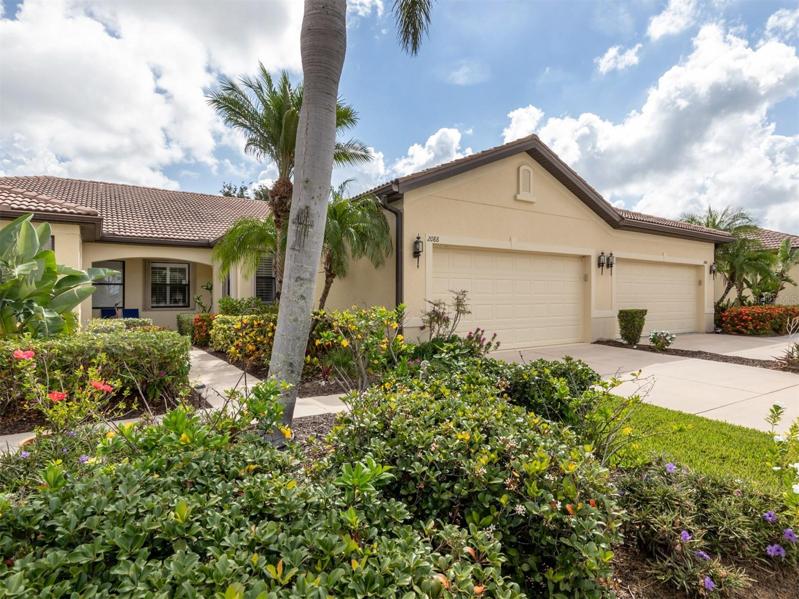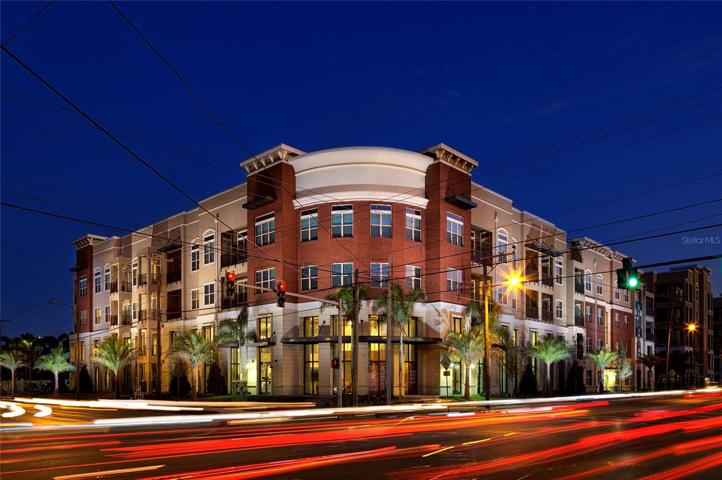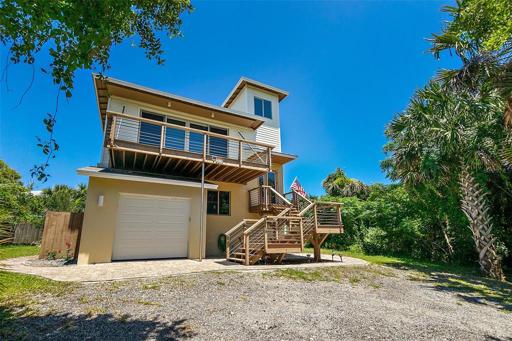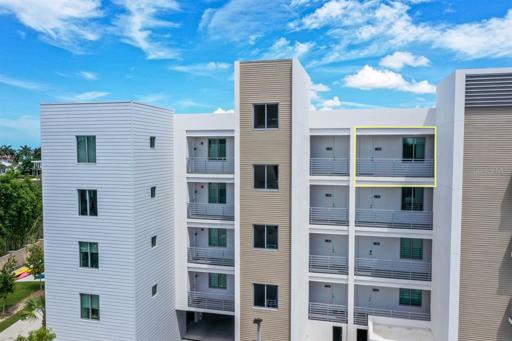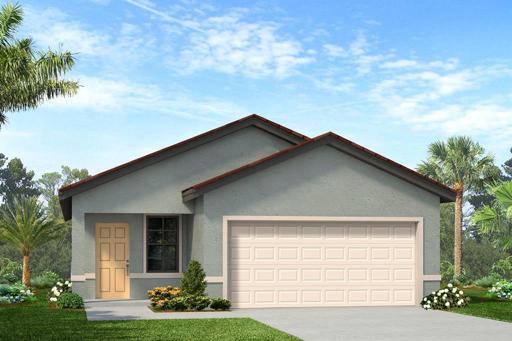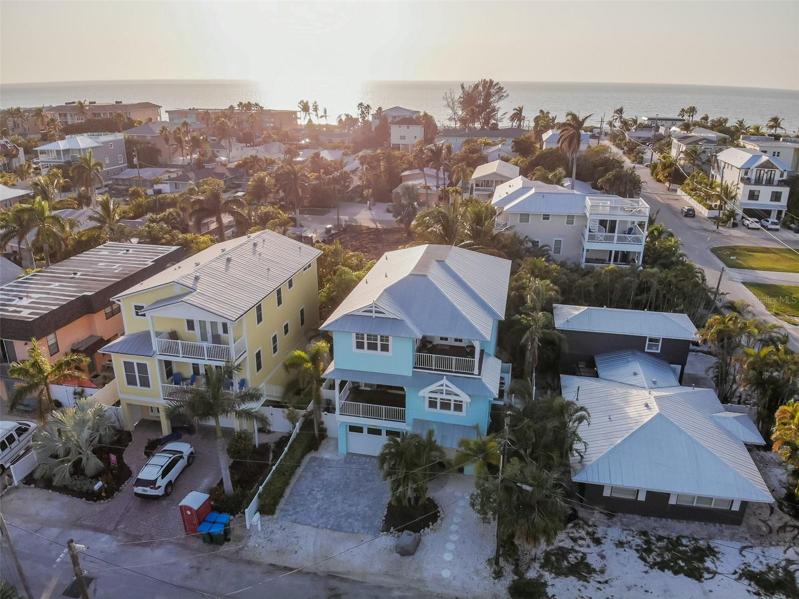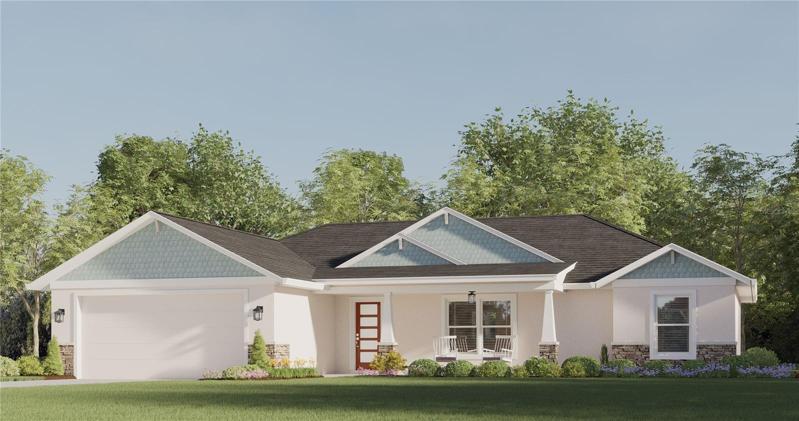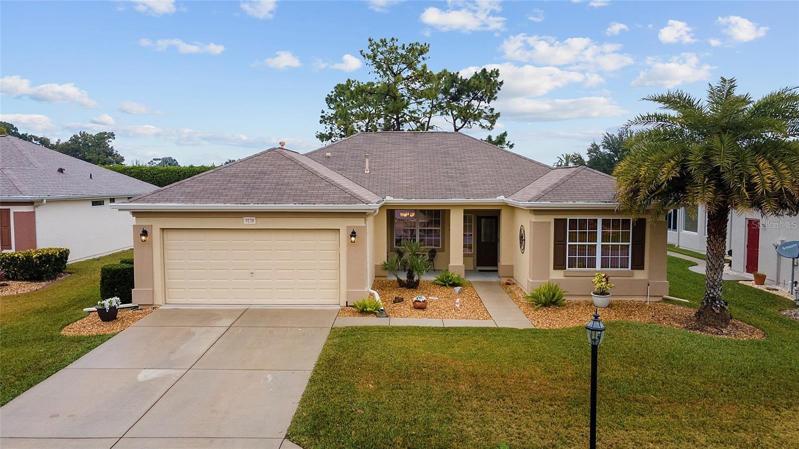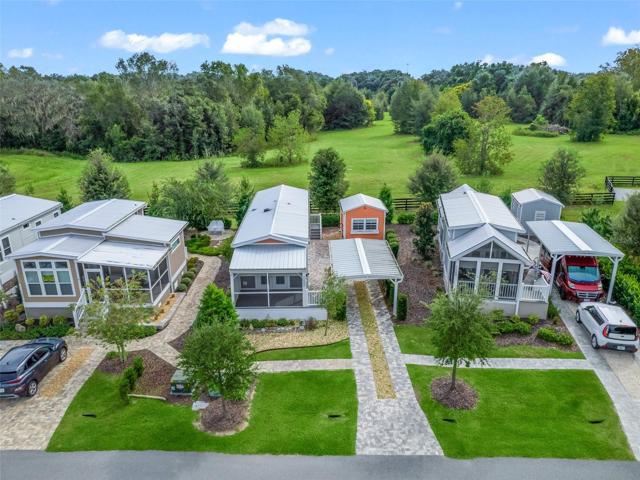1602 Properties
Sort by:
10333 MONTICELLO DRIVE, PORT CHARLOTTE, FL 33981
10333 MONTICELLO DRIVE, PORT CHARLOTTE, FL 33981 Details
2 years ago
716 N DAYTONA AVENUE, FLAGLER BEACH, FL 32136
716 N DAYTONA AVENUE, FLAGLER BEACH, FL 32136 Details
2 years ago
101 SOLIERA STREET, NORTH VENICE, FL 34275
101 SOLIERA STREET, NORTH VENICE, FL 34275 Details
2 years ago
2116 AVENUE A , BRADENTON BEACH, FL 34217
2116 AVENUE A , BRADENTON BEACH, FL 34217 Details
2 years ago
9138 SE 125TH LOOP, SUMMERFIELD, FL 34491
9138 SE 125TH LOOP, SUMMERFIELD, FL 34491 Details
2 years ago
