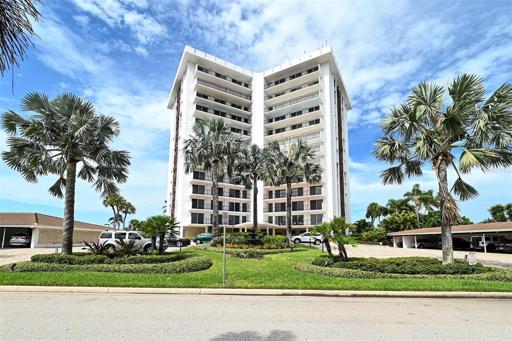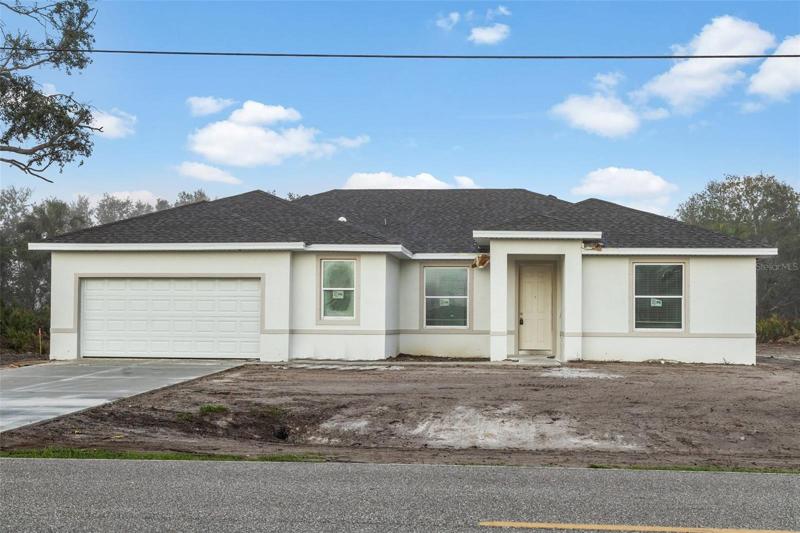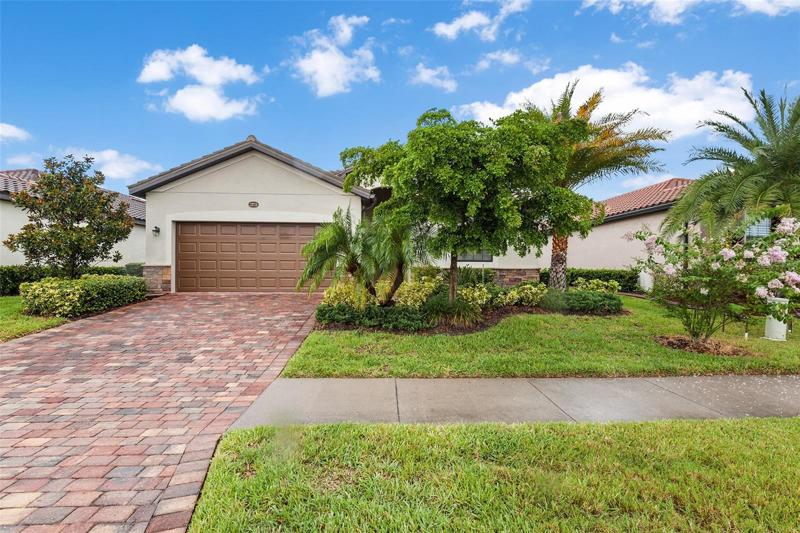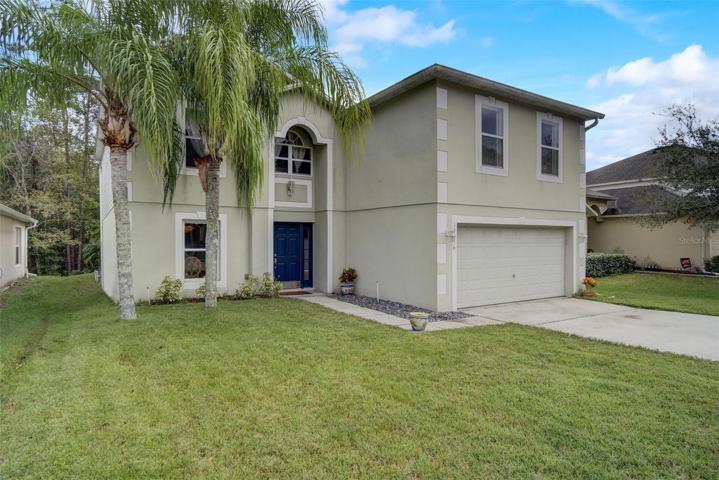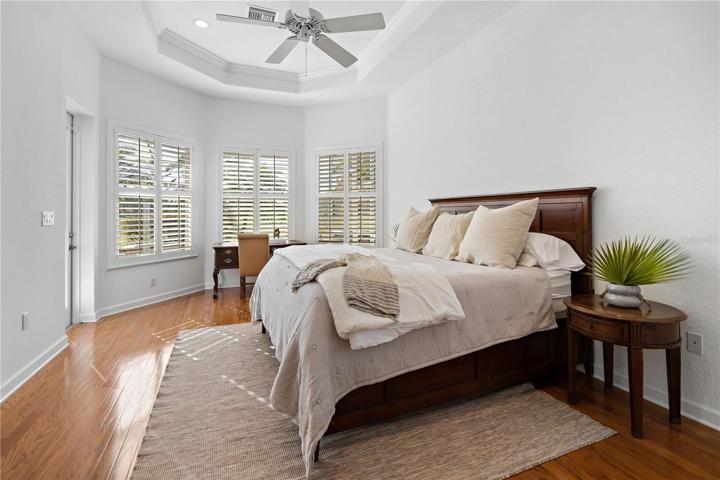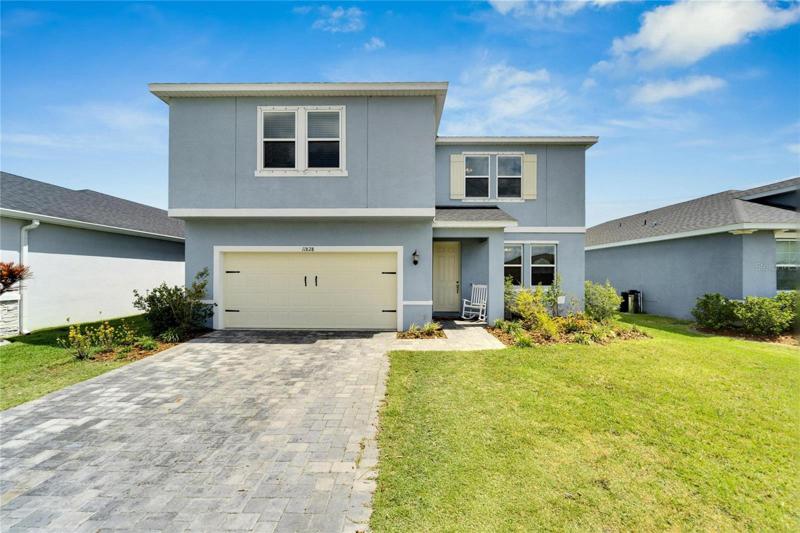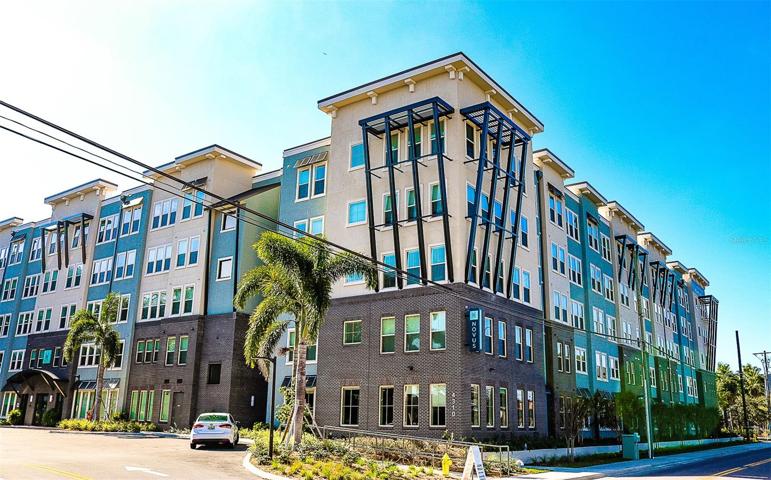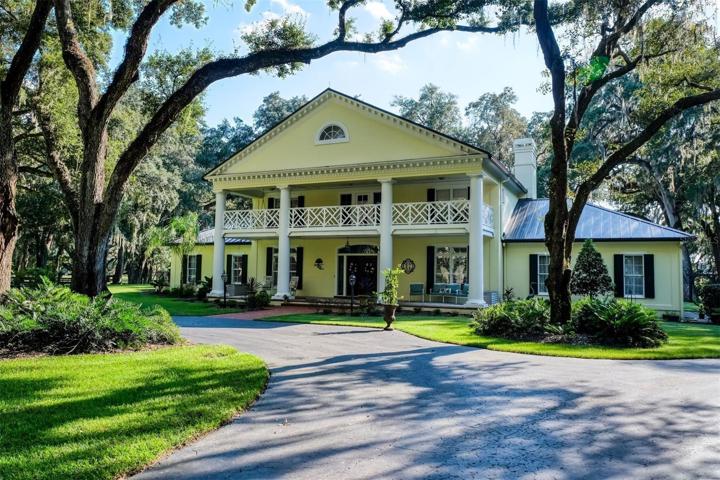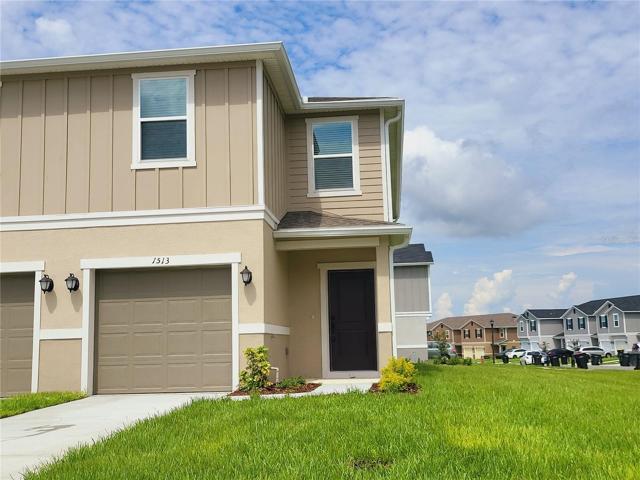1602 Properties
Sort by:
1 BEN FRANKLIN DRIVE, SARASOTA, FL 34236
1 BEN FRANKLIN DRIVE, SARASOTA, FL 34236 Details
2 years ago
411 SEASONS DRIVE, PUNTA GORDA, FL 33983
411 SEASONS DRIVE, PUNTA GORDA, FL 33983 Details
2 years ago
13836 ECON WOODS LANE, ORLANDO, FL 32826
13836 ECON WOODS LANE, ORLANDO, FL 32826 Details
2 years ago
5021 CHAMPIONSHIP CUP LANE, BROOKSVILLE, FL 34609
5021 CHAMPIONSHIP CUP LANE, BROOKSVILLE, FL 34609 Details
2 years ago
