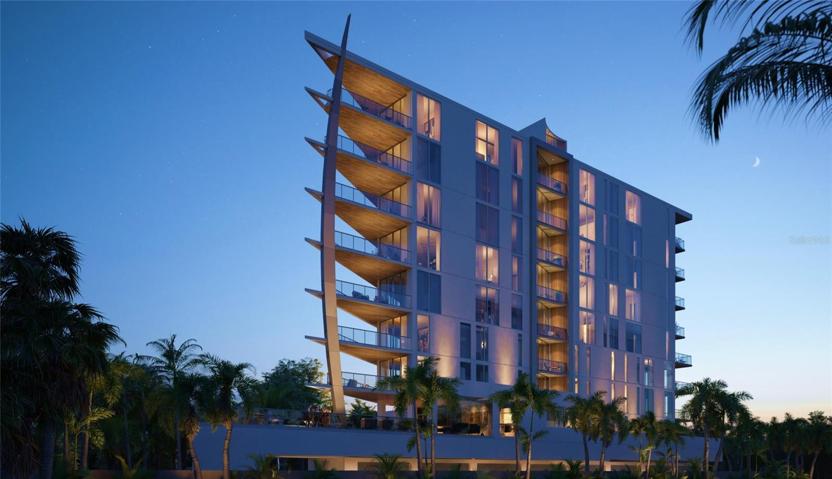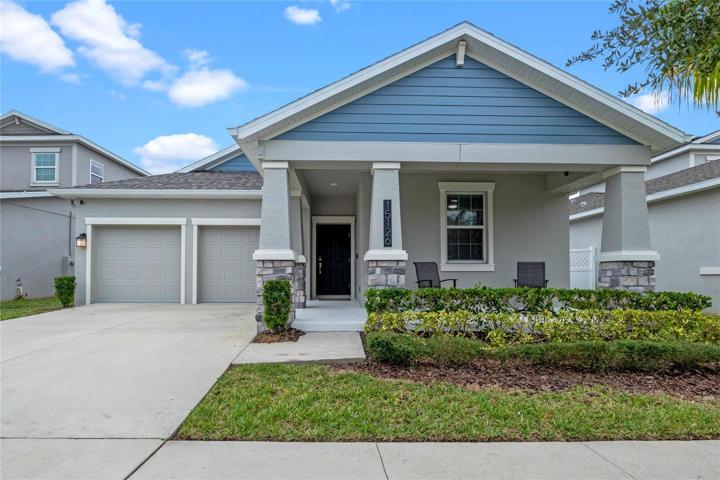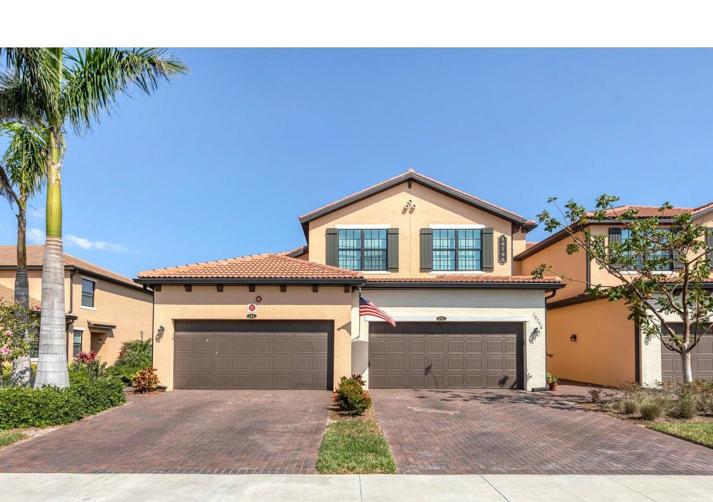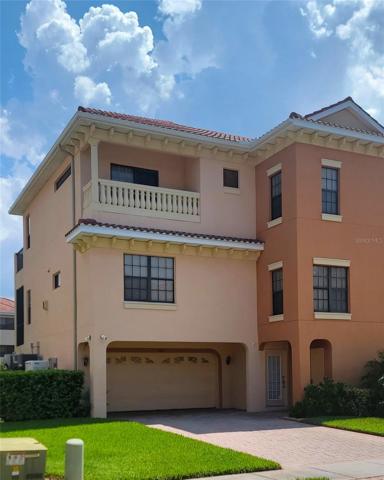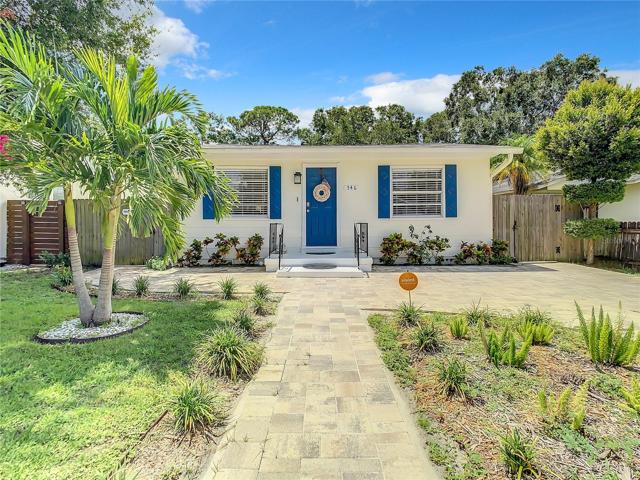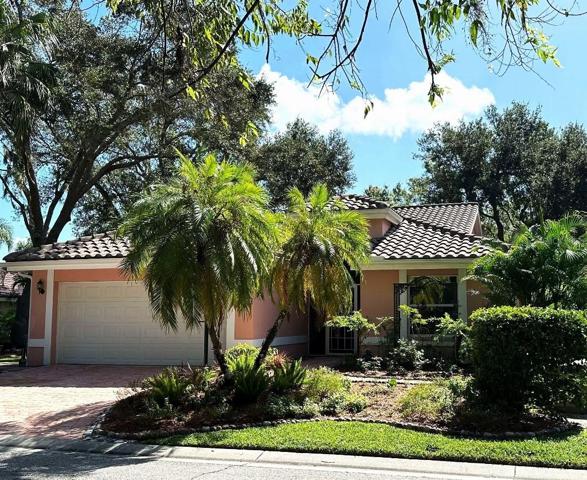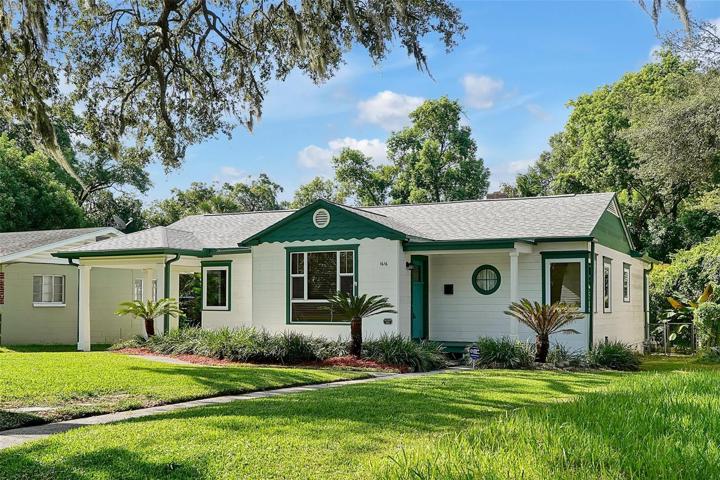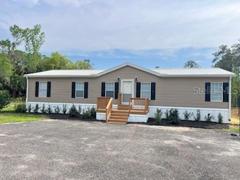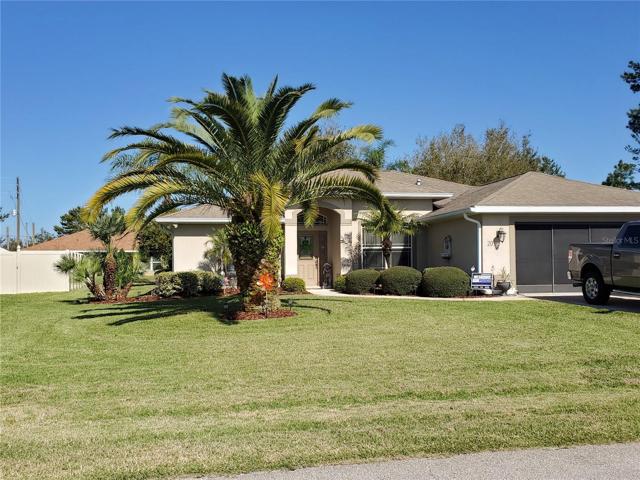1602 Properties
Sort by:
688 GOLDEN GATE POINT , SARASOTA, FL 34236
688 GOLDEN GATE POINT , SARASOTA, FL 34236 Details
2 years ago
15126 BOOK CLUB ROAD, WINTER GARDEN, FL 34787
15126 BOOK CLUB ROAD, WINTER GARDEN, FL 34787 Details
2 years ago
546 44TH N AVENUE, SAINT PETERSBURG, FL 33703
546 44TH N AVENUE, SAINT PETERSBURG, FL 33703 Details
2 years ago
